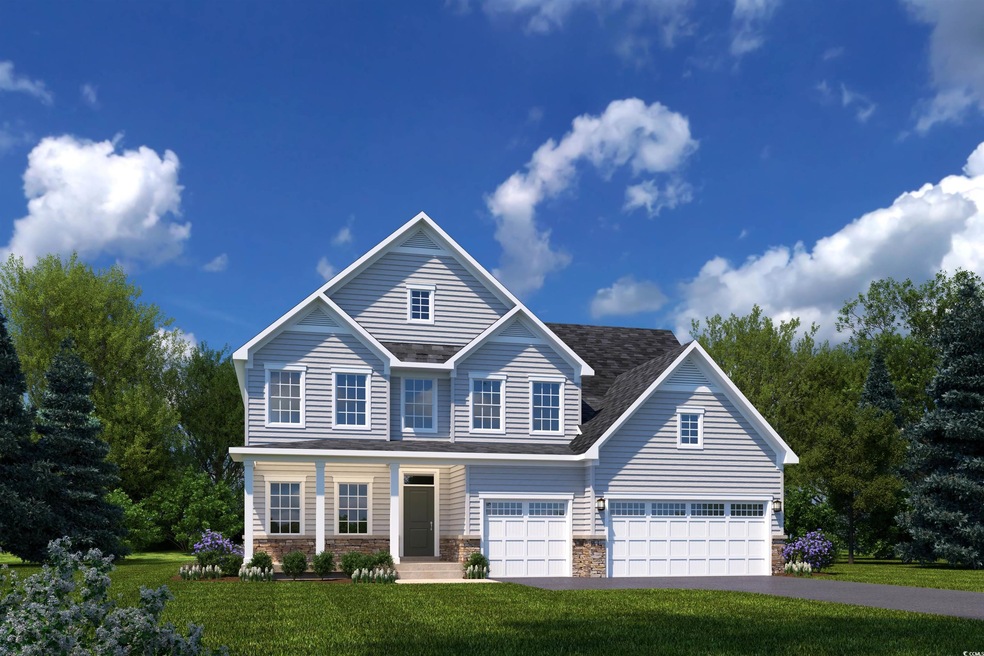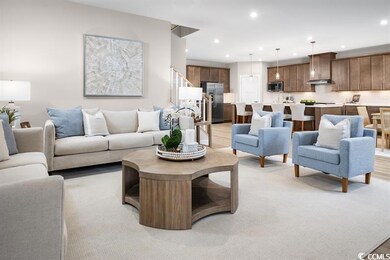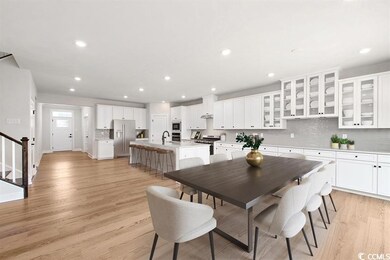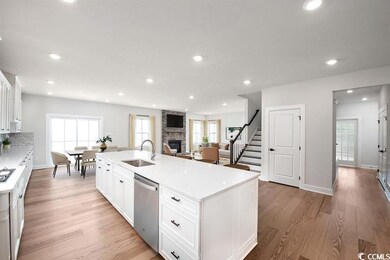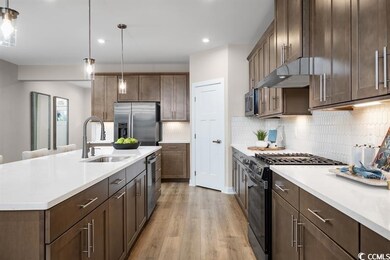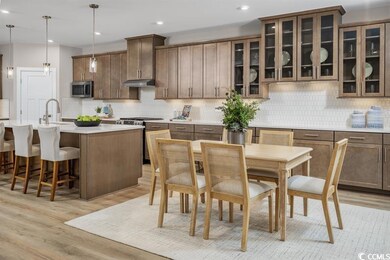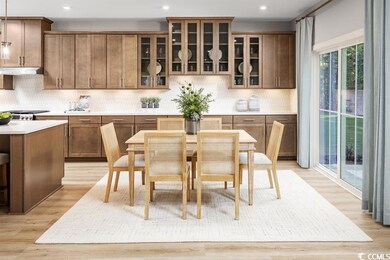4012 Viola Loop Unit Lot 219 Myrtle Beach, SC 29579
Estimated payment $4,337/month
Highlights
- Gated Community
- Clubhouse
- Solid Surface Countertops
- Ocean Bay Elementary School Rated A
- Traditional Architecture
- Community Pool
About This Home
Welcome to Indigo Bay by Ryan Homes Conveniently located in the heart of Carolina Forest just off Carolina Forest Blvd, this gated community offers a tranquil escape with tree-lined homesites and breathtaking views of the 50+ acre lake. Enjoy upgraded options & luxury finishes included at Indigo Bay - a one-of-a-kind, amenity-filled community in Myrtle Beach! Indulge in a vibrant community life with amenities that cater to your active spirit - take a refreshing swim in the community pool, gather with neighbors at the clubhouse, or take your four-legged friend to the community dog park! Looking for something even more active? We've got you covered! Indigo Bay features a fitness center, pickleball courts, and kayak/paddleboard launch, sure to keep any fitness enthusiast busy! Indigo Bay features upgraded coastal exteriors with James Hardie siding and masonry accents. From ranch homes offering one-level living to spacious 2-story homes, there is a home designed for every lifestyle. Maximize the benefits of our 3-car garage option with the built-in flexibility of extra storage, a home gym, golf cart - the possibilities are endless! We invite you to express your style and design a home that's uniquely yours! Choose from our array of luxury finishes and professionally designed interior palettes to create a space you'll love. Beyond the community, convenience awaits. Within 5 minutes, explore the new Marketplace at the Mill featuring Publix, River Oaks Pizzeria, and more. Savor local flavors at Tavern in the Forest, Sneaky Beagle, and O.A.K Prime Kitchen & Bar. When you are ready to smell the salt water of the Atlantic, the Grand Strand beaches are less than 15 minutes away! And if you are working on your golf game, there is no shortage of nearby courses. Elevate your living experience at Indigo Bay -- You Will LOVE to Live in Indigo Bay The Oak Park single-family home is where you want to be. The 3-car garage leads into a family entry with a closet and half bath. The gourmet kitchen with a huge island is open to the dining and family rooms, giving you one large living space for family and friends to gather. The flex room and study offers a quiet spot to focus on school and work. Or, choose to make the study a first-floor bedroom. Upstairs, a large loft is ideal for teens or turn it into a 4th bedroom. Inside your luxury owner's bedroom, find a double vanity bath and dual walk-in closets. All information is deemed accurate but not guaranteed.
Listing Agent
Melissa Ferrell
NVR Ryan Homes License #0225101310 Listed on: 07/09/2025
Home Details
Home Type
- Single Family
Year Built
- Built in 2025
Lot Details
- 0.29 Acre Lot
- Rectangular Lot
- Property is zoned GR
HOA Fees
- $110 Monthly HOA Fees
Parking
- 3 Car Attached Garage
- Garage Door Opener
Home Design
- Home to be built
- Traditional Architecture
- Slab Foundation
- Concrete Siding
- Tile
Interior Spaces
- 3,307 Sq Ft Home
- Combination Kitchen and Dining Room
- Carpet
- Washer and Dryer Hookup
Kitchen
- Breakfast Bar
- Range
- Microwave
- Dishwasher
- Stainless Steel Appliances
- Solid Surface Countertops
- Disposal
Bedrooms and Bathrooms
- 4 Bedrooms
Schools
- Ocean Bay Elementary School
- Ten Oaks Middle School
- Carolina Forest High School
Utilities
- Forced Air Heating and Cooling System
- Underground Utilities
- Tankless Water Heater
- Cable TV Available
Additional Features
- No Carpet
- Front Porch
Listing and Financial Details
- Home warranty included in the sale of the property
Community Details
Overview
- Association fees include common maint/repair, recreation facilities
- The community has rules related to allowable golf cart usage in the community
Recreation
- Community Pool
Additional Features
- Clubhouse
- Gated Community
Map
Home Values in the Area
Average Home Value in this Area
Property History
| Date | Event | Price | List to Sale | Price per Sq Ft |
|---|---|---|---|---|
| 07/09/2025 07/09/25 | For Sale | $670,260 | -- | $203 / Sq Ft |
Source: Coastal Carolinas Association of REALTORS®
MLS Number: 2516838
- 2008 Viola Loop Unit Lot 220
- 4028 Viola Loop Unit Lot 215
- 4032 Viola Loop Unit Lot 214
- 7004 Denim Loop Unit Lot 265
- 7001 Denim Loop Unit Lot 225
- 8015 Lotus Dr Unit Lot 261
- 8009 Lotus Dr Unit Lot 260
- 4000 Viola Loop Unit Lot 221
- 8001 Lotus Dr Unit Lot 258
- 7047 Denim Loop
- 8004 Lotus Dr Unit Lot 256
- 8008 Lotus Dr Unit Lot 255
- 8005 Denim Loop Unit Lot 259
- 2604 Painted Trillium Ct
- 2104 Clematis Ct
- 506 Indigo Bay Cir
- 2222 Yellow Morel Way Unit Waterbridge PHI
- 722 Indigo Bay Cir Unit Lot 244
- 397 Indigo Bay Cir Unit 189
- 400 Indigo Bay Cir Unit Lot 177
- 1001 Scotney Ln
- 3335 Moss Bridge Ln
- 7159 Shooting Star Way
- 5165 Morning Frost Place
- 2504 Sugar Creek Ct
- 1117 Stoney Falls Blvd
- 2834 Farmer Brown Ct
- 400 Black Smith Ln Unit A
- 765 Dragonfly Dr
- 101 Ascend Loop
- 599 Hay Hill Ln
- 143 Talladega Dr
- 1715 Perthshire Lp
- 204 Fulbourn Place
- 208 Wind Fall Way
- 2460 Turnworth Cir
- 500 Wickham Dr Unit Heatherstone Buildin
- 505 Wickham Dr Unit 1077
- 252 Castle Dr
- 2118 Silvercrest Dr
