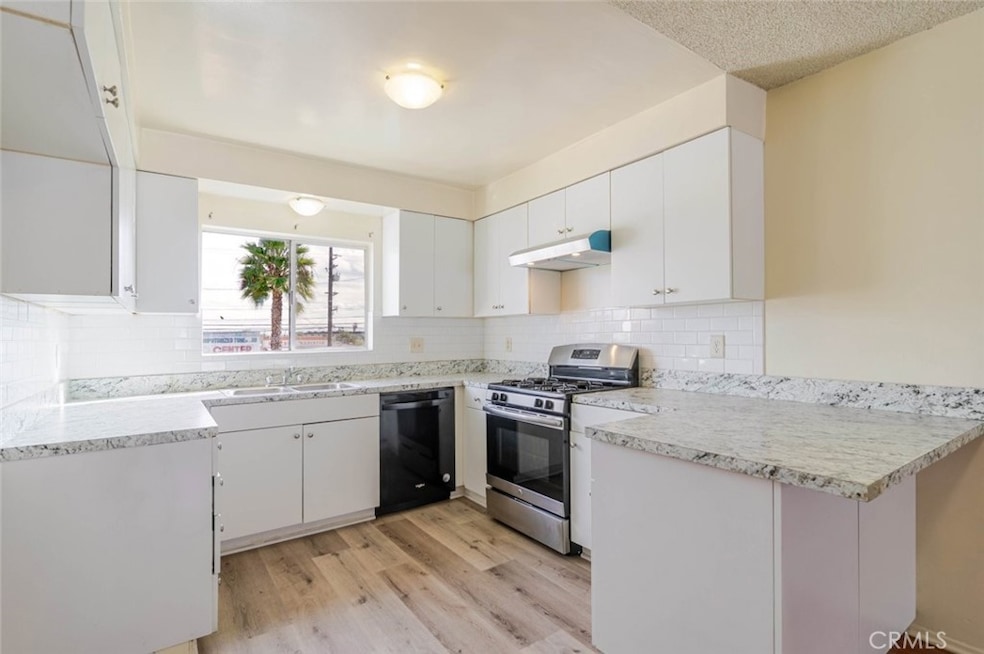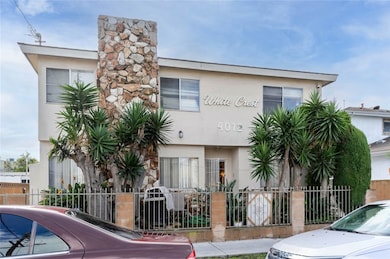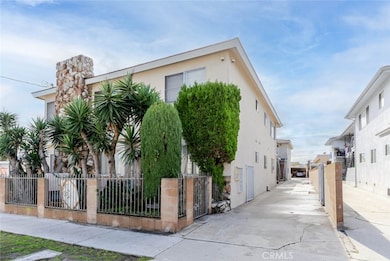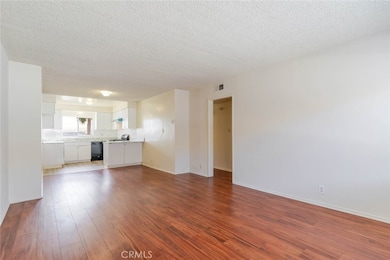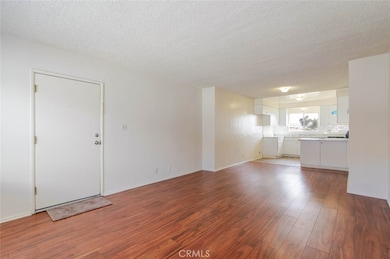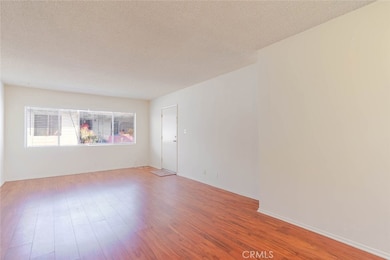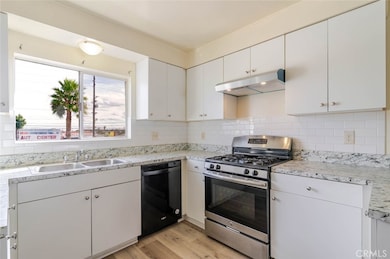4012 W 133rd St Unit 8 Hawthorne, CA 90250
Highlights
- Granite Countertops
- Neighborhood Views
- Living Room
- No HOA
- Eat-In Kitchen
- Laundry Room
About This Home
Welcome to Hawthorne, where South Bay convenience meets modern living. Known for its rich aerospace roots and thriving innovation hub, this vibrant city is home to major industry leaders, including the world-renowned SpaceX. Ideally located just five miles from LAX and minutes from the beach, dining, and entertainment, this area offers unbeatable accessibility. Inside this beautifully updated 3-bedroom, 2-bathroom upper-level unit and enjoy a bright, open floor plan designed for comfort and functionality. Sunlight pours through the windows, highlighting the spacious living areas and laminate flooring throughout. The kitchen features abundant cabinetry with soft-close cabinets, a stove, and a dishwasher—perfect for everyday cooking or hosting. Both bathrooms are thoughtfully designed: one with a stand-up shower, the other with a full bathtub. All bedrooms are generously sized and include blinds, new paint, and newer laminate flooring. Additional highlights include:
• Central A/C for year-round comfort
• One covered parking space
• Gated and private building for added security
• On-site common laundry
• Extra hallway storage Located in a well-maintained 8-unit building, this home offers peace, privacy, and convenience. Enjoy being just minutes from Manhattan Beach, Hermosa Beach, major freeways, and some of the South Bay’s best restaurants and attractions. A bright, spacious home in a prime Hawthorne location—don’t miss this opportunity!
Listing Agent
JohnHart Real Estate Brokerage Phone: 818-731-4649 License #01874911 Listed on: 11/24/2025

Condo Details
Home Type
- Condominium
Year Built
- Built in 1963
Lot Details
- Two or More Common Walls
Home Design
- Entry on the 1st floor
Interior Spaces
- 1,100 Sq Ft Home
- 2-Story Property
- Living Room
- Laminate Flooring
- Neighborhood Views
Kitchen
- Eat-In Kitchen
- Gas Oven
- Gas Cooktop
- Dishwasher
- Granite Countertops
Bedrooms and Bathrooms
- 3 Main Level Bedrooms
- 2 Full Bathrooms
- Tile Bathroom Countertop
- Walk-in Shower
Laundry
- Laundry Room
- Laundry in Garage
- Dryer
- Washer
Parking
- Parking Available
- Community Parking Structure
Utilities
- Central Heating and Cooling System
- Cable TV Available
Listing and Financial Details
- Security Deposit $2,885
- 12-Month Minimum Lease Term
- Available 11/24/25
- Tax Lot 191
- Tax Tract Number 19
- Assessor Parcel Number 4045027015
Community Details
Overview
- No Home Owners Association
- 8 Units
Pet Policy
- Call for details about the types of pets allowed
Map
Source: California Regional Multiple Listing Service (CRMLS)
MLS Number: GD25265579
- 4302 W 133rd St
- 13534 Cordary Ave Unit 14
- 12914 Doty Ave
- 12539 York Ave
- 12443 York Ave
- 4203 W 141st St
- 12716 Kornblum Ave
- 4474 W 133rd St
- 12612 Kornblum Ave
- 4487 W 131st St
- 3506 W 133rd St
- 3501 W 133rd St
- 3512 W 135th St
- 12512 Kornblum Ave
- 4055 W Rosecrans Ave Unit 2
- 4526 W 136th St
- 3357 W 134th Place
- 4534 W 129th St
- 3353 W 135th St
- 13921 Hawthorne Way
- 13444-13460 Prairie Ave
- 4035 W 132nd St
- 4061 W 132nd St Unit C
- 4040 W 130th St Unit 4
- 12938 Jefferson Ave
- 4015 137th St Unit 227
- 4015 137th St Unit 220
- 12830 Prairie Ave
- 13300 Doty Ave
- 4084 W 137th St Unit B
- 13637 Cordary Ave
- 14323 Cerise Ave Unit 22
- 13508 Doty Ave
- 4037 W El Segundo Blvd Unit B
- 12926 Doty Ave Unit 9
- 13530 Doty Ave
- 4359 W 136th St
- 12700 Freeman Ave
- 13020 Kornblum Ave
- 4380 W 136th St Unit C
