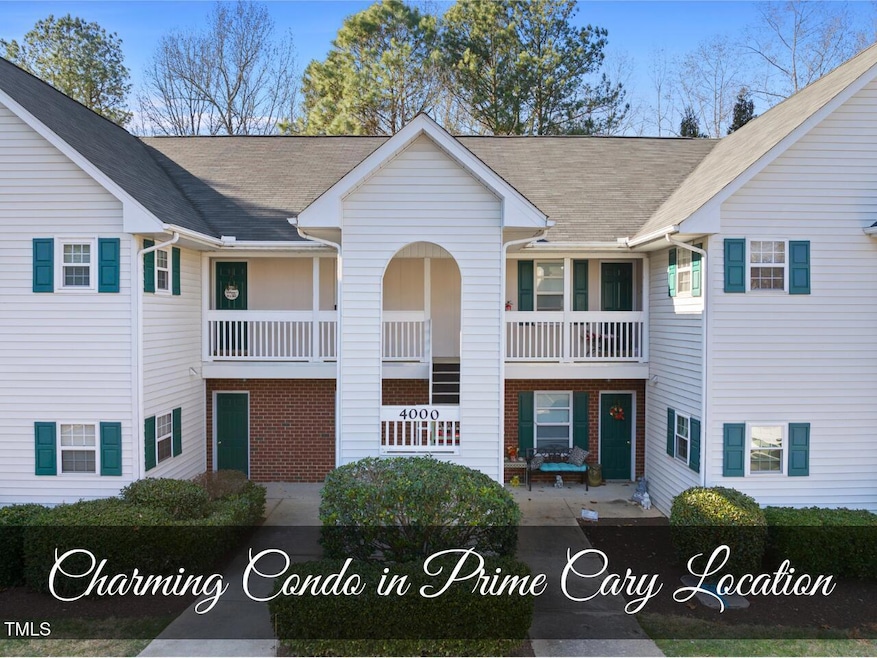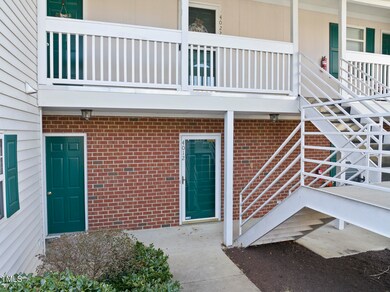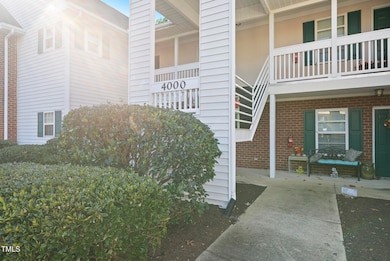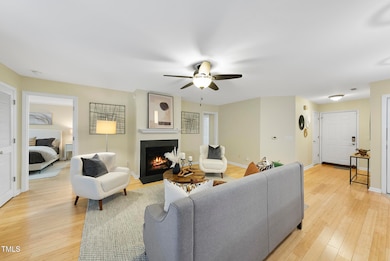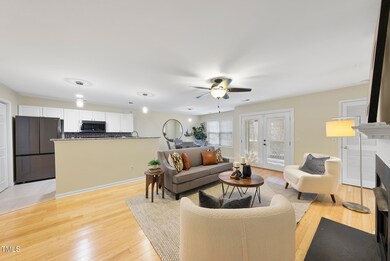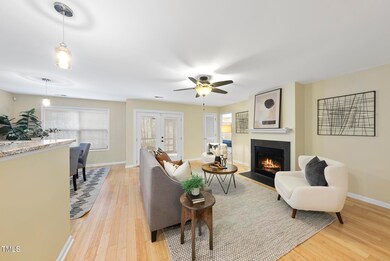
Highlights
- In Ground Pool
- Wooded Lot
- Bamboo Flooring
- Open Floorplan
- Transitional Architecture
- 4-minute walk to Marla Dorrel Park
About This Home
As of March 2025Beautiful and conveniently located one-story first floor condo in the heart of Cary, with the Hinshaw Greenway just steps from your back door! Close to Marla Dorrel and MacDonald Woods Parks, 1-440, Crossroads Shopping Center, and Wellington Park Shopping Center. This charming unit boasts a freshly painted interior (2024) and bamboo hardwood floors throughout the main living areas. The updated gourmet kitchen includes granite countertops (2022), a stylish tile backsplash (2022), a garbage disposal (2022), a Samsung convection stove (2024), a refrigerator with an interior ice maker (2024), and updated light fixtures in the kitchen and dining area. The cozy living room features a fireplace, perfect for unwinding. The primary bedroom includes a new ceiling fan and a spa-like ensuite with a large walk-in shower, raised vanity, new mirror, and toilet. The guest suite also has a new ceiling fan, with the second bathroom offering a designer vanity, new mirror, and toilet. Relax and enjoy the screened-in patio (added in 2022) with a ceiling fan, perfect for mornings or evenings outdoors. The home is move-in ready and has everything you need! Unit has assigned parking space, #3.
Last Agent to Sell the Property
Coldwell Banker HPW License #101494 Listed on: 01/10/2025

Property Details
Home Type
- Condominium
Est. Annual Taxes
- $2,235
Year Built
- Built in 1997
Lot Details
- No Units Located Below
- Two or More Common Walls
- Cul-De-Sac
- Landscaped
- Wooded Lot
HOA Fees
- $342 Monthly HOA Fees
Home Design
- Transitional Architecture
- Traditional Architecture
- Brick Exterior Construction
- Slab Foundation
- Architectural Shingle Roof
- Vinyl Siding
Interior Spaces
- 1,140 Sq Ft Home
- 1-Story Property
- Open Floorplan
- Crown Molding
- Smooth Ceilings
- Ceiling Fan
- Recessed Lighting
- Double Pane Windows
- French Doors
- Entrance Foyer
- Family Room
- Dining Room
- Screened Porch
- Storage
Kitchen
- Convection Oven
- Ice Maker
- Dishwasher
- Stainless Steel Appliances
- Granite Countertops
Flooring
- Bamboo
- Tile
Bedrooms and Bathrooms
- 2 Bedrooms
- Walk-In Closet
- 2 Full Bathrooms
- Bathtub with Shower
- Walk-in Shower
Laundry
- Laundry in Kitchen
- Dryer
- Washer
Home Security
Parking
- 1 Parking Space
- Lighted Parking
- Guest Parking
- 1 Open Parking Space
Outdoor Features
- In Ground Pool
- Balcony
- Outdoor Storage
- Rain Gutters
Schools
- Dillard Elementary And Middle School
- Athens Dr High School
Utilities
- Cooling System Powered By Gas
- Central Air
- Heating System Uses Natural Gas
- Gas Water Heater
- High Speed Internet
Listing and Financial Details
- Assessor Parcel Number 0762976853
Community Details
Overview
- Association fees include cable TV, insurance, internet, ground maintenance, maintenance structure, pest control, snow removal, storm water maintenance, trash, water
- Wellington Ridge Home Owner Association, Phone Number (910) 295-3791
- Wellington Ridge Subdivision
- Maintained Community
Amenities
- Trash Chute
Recreation
- Tennis Courts
- Community Pool
- Trails
Security
- Resident Manager or Management On Site
- Storm Doors
- Carbon Monoxide Detectors
Ownership History
Purchase Details
Purchase Details
Home Financials for this Owner
Home Financials are based on the most recent Mortgage that was taken out on this home.Purchase Details
Home Financials for this Owner
Home Financials are based on the most recent Mortgage that was taken out on this home.Similar Homes in the area
Home Values in the Area
Average Home Value in this Area
Purchase History
| Date | Type | Sale Price | Title Company |
|---|---|---|---|
| Warranty Deed | $105,000 | None Available | |
| Warranty Deed | $113,000 | -- | |
| Warranty Deed | $105,000 | -- |
Mortgage History
| Date | Status | Loan Amount | Loan Type |
|---|---|---|---|
| Previous Owner | $90,300 | No Value Available | |
| Previous Owner | $83,920 | No Value Available |
Property History
| Date | Event | Price | Change | Sq Ft Price |
|---|---|---|---|---|
| 03/05/2025 03/05/25 | Sold | $295,000 | -1.6% | $259 / Sq Ft |
| 01/22/2025 01/22/25 | Pending | -- | -- | -- |
| 01/10/2025 01/10/25 | For Sale | $299,900 | +7.5% | $263 / Sq Ft |
| 12/15/2023 12/15/23 | Off Market | $279,000 | -- | -- |
| 01/31/2022 01/31/22 | Sold | $279,000 | +1.8% | $245 / Sq Ft |
| 12/21/2021 12/21/21 | Pending | -- | -- | -- |
| 12/03/2021 12/03/21 | Price Changed | $274,000 | -1.4% | $240 / Sq Ft |
| 11/12/2021 11/12/21 | Price Changed | $278,000 | -2.5% | $244 / Sq Ft |
| 10/22/2021 10/22/21 | For Sale | $285,000 | -- | $250 / Sq Ft |
Tax History Compared to Growth
Tax History
| Year | Tax Paid | Tax Assessment Tax Assessment Total Assessment is a certain percentage of the fair market value that is determined by local assessors to be the total taxable value of land and additions on the property. | Land | Improvement |
|---|---|---|---|---|
| 2024 | $2,203 | $260,374 | $0 | $260,374 |
| 2023 | $1,775 | $175,128 | $0 | $175,128 |
| 2022 | $1,709 | $175,128 | $0 | $175,128 |
| 2021 | $1,675 | $175,128 | $0 | $175,128 |
| 2020 | $1,684 | $175,128 | $0 | $175,128 |
| 2019 | $1,312 | $120,685 | $0 | $120,685 |
| 2018 | $1,232 | $120,685 | $0 | $120,685 |
| 2017 | $1,185 | $120,685 | $0 | $120,685 |
| 2016 | $1,167 | $120,685 | $0 | $120,685 |
| 2015 | $1,149 | $114,682 | $0 | $114,682 |
| 2014 | -- | $114,682 | $0 | $114,682 |
Agents Affiliated with this Home
-

Seller's Agent in 2025
Ida Terbet
Coldwell Banker HPW
(919) 539-6409
667 Total Sales
-

Buyer's Agent in 2025
Kayla High
Compass -- Raleigh
(252) 364-6903
7 Total Sales
-
J
Buyer Co-Listing Agent in 2025
Jason Kogok
Compass -- Raleigh
(919) 602-5969
10 Total Sales
-
V
Seller's Agent in 2022
Verria Hairston
Opendoor Brokerage LLC
Map
Source: Doorify MLS
MLS Number: 10070221
APN: 0762.08-97-6853-001
- 1613 Bulon Dr
- 304 W Kirkfield Dr
- 1221 Renshaw Ct
- 212 Heidinger Dr
- 2414 Stephens Rd
- 0 SE Cary Pkwy Unit 2491180
- 2421 Stephens Rd
- 230 Heidinger Dr
- 6315 Tryon Rd
- 312 Heidinger Dr
- 110 Frank Rd
- 111 Catherwood Place
- 2210 Stephens Rd
- 2434 Stephens Rd
- 106 Ridgepath Way
- 1728 Callandale Ave
- 6307 Tryon Rd
- 116 Agassi Ct
- 201 Barbary Ct
- 111 Wilander Dr
