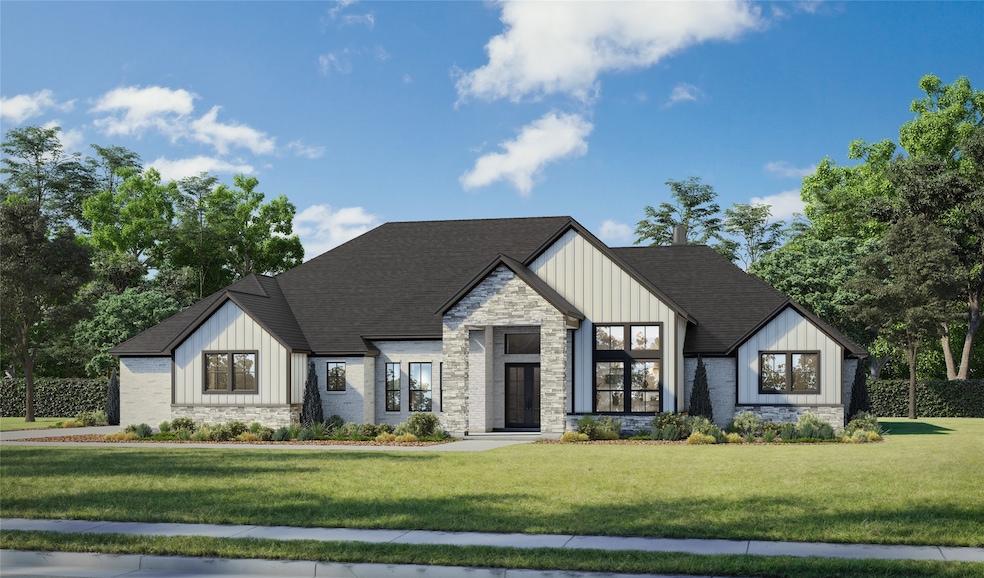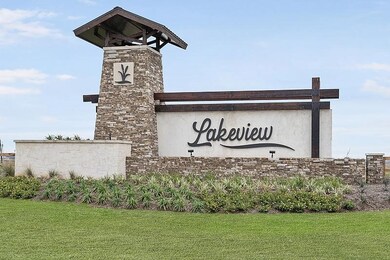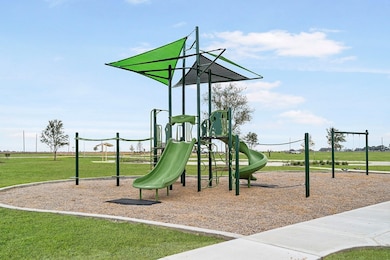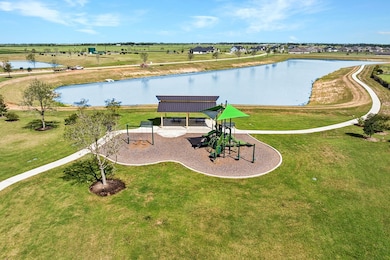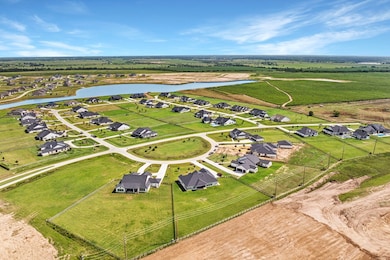4012 Wild Flower Place Waller, TX 77484
Estimated payment $6,035/month
Highlights
- Media Room
- Lake View
- Home Energy Rating Service (HERS) Rated Property
- Under Construction
- ENERGY STAR Certified Homes
- Adjacent to Greenbelt
About This Home
NEW CONSTRUCTION by award-winning, custom home builder Jamestown Estate Homes. 1020 Lake Breeze Dr, found in the gated section of Lakeview, sits on over 1 acre. Brick, farmhouse-influenced 1 1/2-story home with 4 Bedrooms, 4.1 Baths, and 3-Car Garage. Wide and welcoming Front Porch. Home Office/Study, with double glass doors, situated off Entry. Chef's Kitchen with double islands, walk-in Pantry, and Breakfast Nook. Living and Dining with vaulted ceiling, gas log fireplace, and views of Back Porch and fully fenced Backyard. Primary Bedroom down, with stunning Bath. Walk-in shower, 67-inch soaking bathtub, 2 vanities, and 2 walk-in closets (1 closet with access to Utility Room). Upstairs has Media Room, Flex Space/2nd Living Area, Full Bath, and Nook (Den, Card Room, Craft Space). All Jamestown homes in the Lakeview community include spray foam attic insulation, tankless water heaters, and Uponor PEX water lines.
Listing Agent
Victoria Hawes
16th Street Realty LLC License #0648252 Listed on: 11/11/2025
Home Details
Home Type
- Single Family
Est. Annual Taxes
- $2,339
Year Built
- Built in 2025 | Under Construction
Lot Details
- 2.01 Acre Lot
- Adjacent to Greenbelt
- South Facing Home
- Back Yard Fenced
- Sprinkler System
HOA Fees
- $54 Monthly HOA Fees
Parking
- 3 Car Attached Garage
Home Design
- Traditional Architecture
- Brick Exterior Construction
- Slab Foundation
- Composition Roof
- Metal Roof
- Cement Siding
Interior Spaces
- 3,986 Sq Ft Home
- 1-Story Property
- Crown Molding
- Vaulted Ceiling
- Ceiling Fan
- Gas Log Fireplace
- Formal Entry
- Family Room Off Kitchen
- Combination Dining and Living Room
- Media Room
- Home Office
- Game Room
- Utility Room
- Washer and Gas Dryer Hookup
- Lake Views
- Security System Owned
Kitchen
- Breakfast Area or Nook
- Breakfast Bar
- Walk-In Pantry
- Double Oven
- Gas Range
- Microwave
- Dishwasher
- Kitchen Island
- Self-Closing Cabinet Doors
- Trash Compactor
- Disposal
Flooring
- Wood
- Carpet
- Tile
Bedrooms and Bathrooms
- 4 Bedrooms
- En-Suite Primary Bedroom
- Double Vanity
- Single Vanity
- Soaking Tub
- Bathtub with Shower
- Separate Shower
Eco-Friendly Details
- Home Energy Rating Service (HERS) Rated Property
- ENERGY STAR Qualified Appliances
- Energy-Efficient Windows with Low Emissivity
- Energy-Efficient Exposure or Shade
- Energy-Efficient HVAC
- Energy-Efficient Lighting
- Energy-Efficient Insulation
- ENERGY STAR Certified Homes
- Energy-Efficient Thermostat
Schools
- I T Holleman Elementary School
- Waller Junior High School
- Waller High School
Utilities
- Central Heating and Cooling System
- Heating System Uses Gas
- Programmable Thermostat
- Tankless Water Heater
- Septic Tank
Community Details
- Association fees include common areas
- Lakeview HOA, Phone Number (281) 249-7894
- Built by Jamestown Estate Homes
- Lakeview Subdivision
Map
Home Values in the Area
Average Home Value in this Area
Tax History
| Year | Tax Paid | Tax Assessment Tax Assessment Total Assessment is a certain percentage of the fair market value that is determined by local assessors to be the total taxable value of land and additions on the property. | Land | Improvement |
|---|---|---|---|---|
| 2025 | $3,159 | $126,000 | $126,000 | -- |
| 2024 | $3,159 | $126,000 | $126,000 | -- |
| 2023 | $3,159 | $125,000 | $125,000 | -- |
Property History
| Date | Event | Price | List to Sale | Price per Sq Ft |
|---|---|---|---|---|
| 11/11/2025 11/11/25 | For Sale | $1,097,900 | -- | $275 / Sq Ft |
Source: Houston Association of REALTORS®
MLS Number: 75939689
APN: 268408
- 4068 Ranch Home Dr
- 4095 Ranch Home Dr
- 4100 Ranch Home Dr
- Elin Plan at Lakeview - Legacy Collection
- Margaret Plan at Lakeview - Legacy Collection
- Mykonos Plan at Lakeview - Looks Collection
- Hayden Plan at Lakeview - Legacy Collection
- Geneva Plan at Lakeview - Looks Collection
- Frankfurt Plan at Lakeview - Looks Collection
- 5013 Bluebell Way
- 5017 Bluebell Way
- 5021 Bluebell Way
- 5009 Bluebell Way
- 5025 Bluebell Way
- 5033 Bluebell Way
- Ansel Plan at Lakeview
- Aldenridge Plan at Lakeview
- Glover Plan at Lakeview
- Gabrielle Plan at Lakeview
- Braum Plan at Lakeview
- 31954 Rochen Rd
- 13591 Cochran Rd
- 313 Grayson Baw Ln
- 305 Grayson Baw Ln
- 320 Kingston Way
- 332 Kingston Way
- 363 Kingston Way
- 396 Tejas Trail
- 388 Tejas Trail
- 384 Tejas Trail
- 389 Tejas Trail
- 349 Tejas Trail
- 345 Tejas Trail
- 36847 Richard Frey 2-10 Rd Unit 29
- 36847 Richard Frey 1-9 Rd Unit 9
- 36847 Richard Frey 1-7 Rd Unit 7
- 36847 Richard Frey 1-5 Rd Unit 5
- 36847 Richard Frey 1-3 Rd Unit 3
- 36847 Richard Frey 1-1 Rd Unit 1
- 8118 S Hamilton Rd
