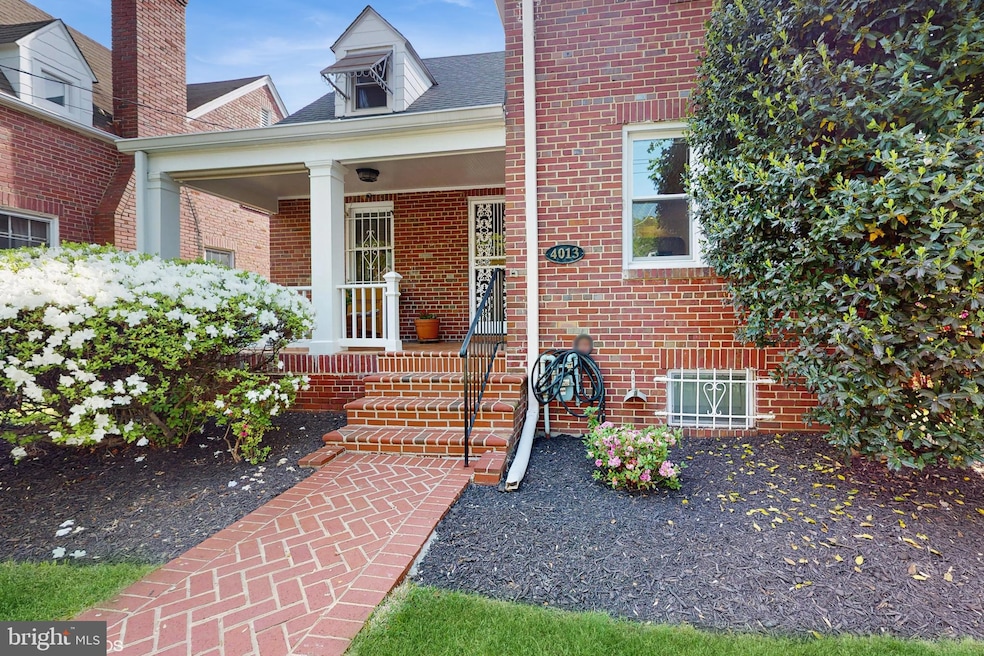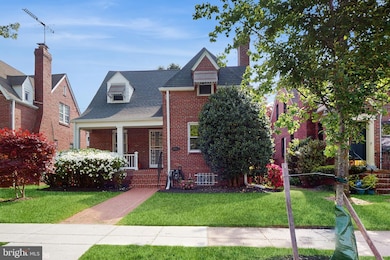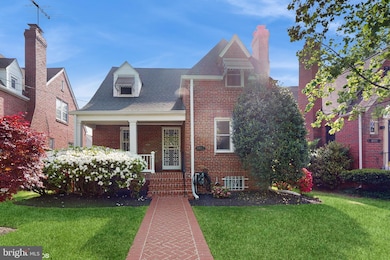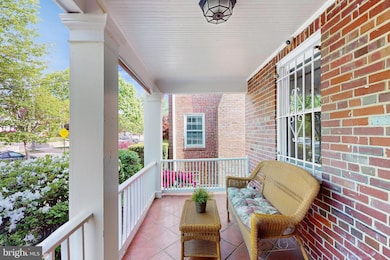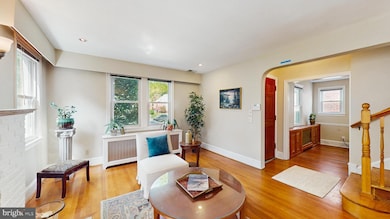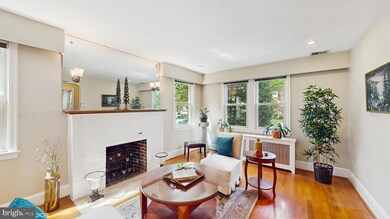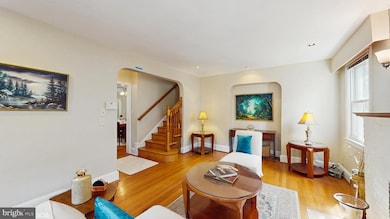
4013 20th St NE Washington, DC 20018
Woodridge NeighborhoodHighlights
- Cape Cod Architecture
- Wood Flooring
- No HOA
- Traditional Floor Plan
- 1 Fireplace
- Formal Dining Room
About This Home
As of August 2025Welcome to your dream home in historic Michigan Park! Located on a serene, tree-lined street, this lovingly maintained 4-bedroom, 3-bath brick home perfectly blends modern updates with timeless character. Step into a bright and inviting living room featuring an original fireplace and stunning hardwood floors that flow throughout. The galley kitchen and formal dining room make entertaining a breeze. The main level also includes a versatile bedroom/family room and a full bath. Upstairs, you'll find two cozy bedrooms and another full bath. The fully-finished basement offers a 4th bedroom, kitchenette, full bath, laundry, and bonus room. Outside, enjoy the large backyard – perfect for gatherings, gardening, or relaxing in your private oasis. The detached one-car garage adds convenience. With proximity to the Brookland Metro, major highways, and neighborhood gems like Zeke's Coffee, this location is unbeatable. Mosley Playground and other local amenities are just blocks away, offering the best of city living in a tranquil setting. Don’t miss your chance to make this incredible property yours!
Last Agent to Sell the Property
TTR Sotheby's International Realty License #0225078370 Listed on: 04/26/2025

Home Details
Home Type
- Single Family
Est. Annual Taxes
- $4,725
Year Built
- Built in 1935
Lot Details
- 4,300 Sq Ft Lot
- West Facing Home
- Property is zoned R1
Parking
- 1 Car Detached Garage
- Rear-Facing Garage
Home Design
- Cape Cod Architecture
- Brick Exterior Construction
- Composition Roof
Interior Spaces
- Property has 3 Levels
- Traditional Floor Plan
- Ceiling Fan
- 1 Fireplace
- Formal Dining Room
- Wood Flooring
Kitchen
- Galley Kitchen
- Stove
- Microwave
- Dishwasher
- Disposal
Bedrooms and Bathrooms
- Bathtub with Shower
- Walk-in Shower
Laundry
- Front Loading Dryer
- Washer
Finished Basement
- Walk-Up Access
- Rear Basement Entry
- Laundry in Basement
- Basement Windows
Outdoor Features
- Patio
- Exterior Lighting
- Porch
Schools
- Burroughs Educational Campus Elementary School
- Roosevelt High School At Macfarland
Utilities
- Central Air
- Radiator
- Electric Water Heater
Community Details
- No Home Owners Association
- Michigan Park Subdivision
Listing and Financial Details
- Tax Lot 25
- Assessor Parcel Number 4229//0025
Ownership History
Purchase Details
Home Financials for this Owner
Home Financials are based on the most recent Mortgage that was taken out on this home.Purchase Details
Purchase Details
Home Financials for this Owner
Home Financials are based on the most recent Mortgage that was taken out on this home.Similar Homes in Washington, DC
Home Values in the Area
Average Home Value in this Area
Purchase History
| Date | Type | Sale Price | Title Company |
|---|---|---|---|
| Deed | $675,000 | Kvs Title | |
| Quit Claim Deed | -- | -- | |
| Warranty Deed | $383,500 | -- |
Mortgage History
| Date | Status | Loan Amount | Loan Type |
|---|---|---|---|
| Open | $641,250 | New Conventional | |
| Previous Owner | $38,000 | Non Purchase Money Mortgage | |
| Previous Owner | $408,000 | New Conventional | |
| Previous Owner | $80,000 | New Conventional | |
| Previous Owner | $306,800 | New Conventional |
Property History
| Date | Event | Price | Change | Sq Ft Price |
|---|---|---|---|---|
| 08/01/2025 08/01/25 | Sold | $675,000 | -2.0% | $279 / Sq Ft |
| 06/03/2025 06/03/25 | Pending | -- | -- | -- |
| 04/26/2025 04/26/25 | For Sale | $689,000 | -- | $284 / Sq Ft |
Tax History Compared to Growth
Tax History
| Year | Tax Paid | Tax Assessment Tax Assessment Total Assessment is a certain percentage of the fair market value that is determined by local assessors to be the total taxable value of land and additions on the property. | Land | Improvement |
|---|---|---|---|---|
| 2024 | $4,725 | $642,880 | $351,960 | $290,920 |
| 2023 | $4,581 | $622,960 | $339,830 | $283,130 |
| 2022 | $4,211 | $574,060 | $308,270 | $265,790 |
| 2021 | $4,072 | $555,380 | $303,710 | $251,670 |
| 2020 | $4,024 | $549,110 | $299,240 | $249,870 |
| 2019 | $3,834 | $525,890 | $280,960 | $244,930 |
| 2018 | $3,684 | $506,710 | $0 | $0 |
| 2017 | $3,489 | $482,960 | $0 | $0 |
| 2016 | $3,221 | $450,620 | $0 | $0 |
| 2015 | $3,073 | $432,950 | $0 | $0 |
| 2014 | $2,873 | $408,220 | $0 | $0 |
Agents Affiliated with this Home
-
J James Braeu

Seller's Agent in 2025
J James Braeu
TTR Sotheby's International Realty
(202) 234-3344
1 in this area
14 Total Sales
-
Simon Sarver

Buyer's Agent in 2025
Simon Sarver
Compass
(703) 509-4300
1 in this area
166 Total Sales
Map
Source: Bright MLS
MLS Number: DCDC2197634
APN: 4229-0025
- 4016 21st St NE
- 1928 Shepherd St NE
- 2021 Bunker Hill Rd NE
- 3921 22nd St NE
- 3807 20th St NE
- 1821 Shepherd St NE
- 4309 22nd St NE
- 1829 Upshur St NE
- 2222 Otis St NE
- 1719 Taylor St NE
- 3906 17th Place NE
- 2414 Perry St NE
- 3824 17th St NE
- 3615 18th St NE
- 1706 Otis St NE
- 1660 Michigan Ave NE
- 1843 Monroe St NE
- 3512 18th St NE
- 1711 Newton St NE
- 3505 24th St NE
