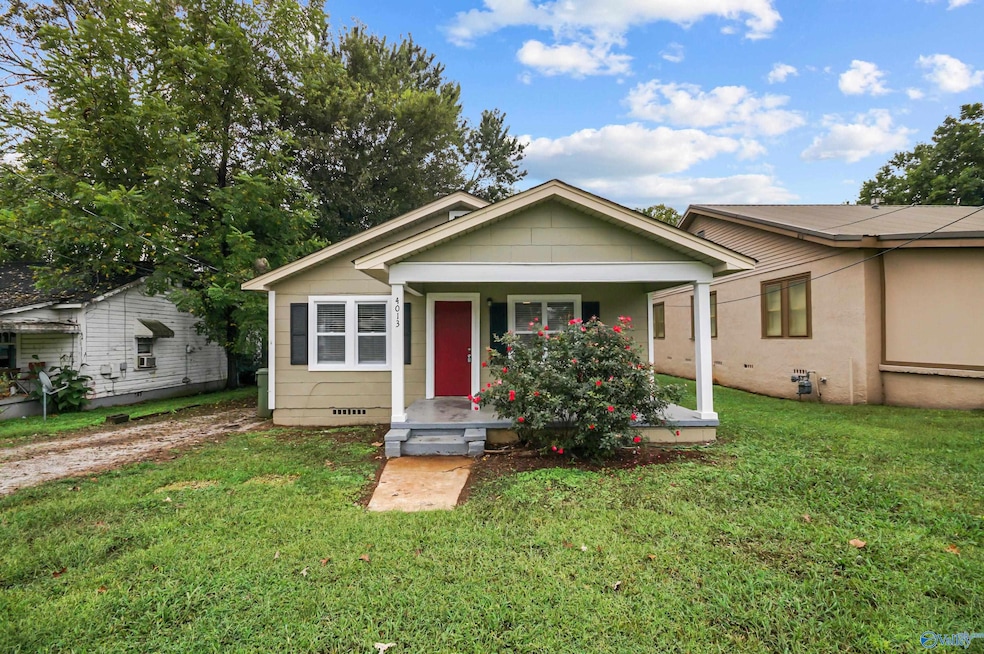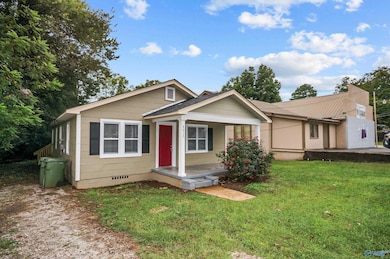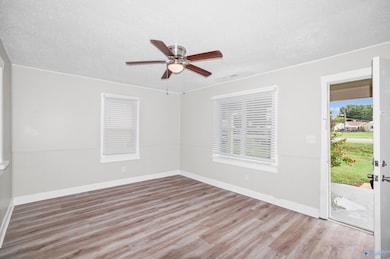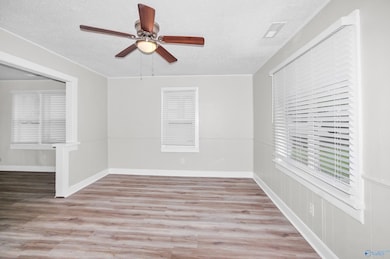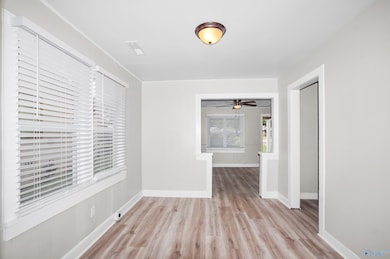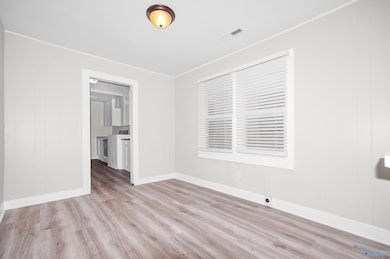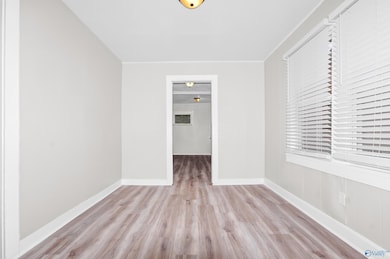4013 9th Ave SW Huntsville, AL 35805
West Huntsville NeighborhoodEstimated payment $873/month
Total Views
4,699
2
Beds
1
Bath
1,060
Sq Ft
$141
Price per Sq Ft
Highlights
- No HOA
- Walk-In Pantry
- Laundry Room
- Covered Patio or Porch
- Living Room
- Central Heating and Cooling System
About This Home
Renovated Great starter home or investment property very close to Campus 805 & Lowe Mill Art District !! New architectural shingled roof, new windows & new blinds, new hvac & new ductwork added, new lvp floors, new electrical panel 7 disconnect, updated outlets & switches, cabinets painted white recent interior paint, & more. Refrigerator & stove to stay, home has laundry room and walk in pantry, desirable lot with a long back yard, conveniently located to Redstone Arsenal.
Home Details
Home Type
- Single Family
Est. Annual Taxes
- $999
Year Built
- Built in 1945
Lot Details
- 6,534 Sq Ft Lot
- Lot Dimensions are 50 x 135
Parking
- No Garage
Interior Spaces
- 1,060 Sq Ft Home
- Property has 1 Level
- Living Room
- Dining Room
- Crawl Space
- Laundry Room
Kitchen
- Walk-In Pantry
- Oven or Range
Bedrooms and Bathrooms
- 2 Bedrooms
- 1 Full Bathroom
Schools
- Westlawn Elementary School
- Columbia High School
Additional Features
- Covered Patio or Porch
- Central Heating and Cooling System
Community Details
- No Home Owners Association
- West Huntsville Subdivision
Listing and Financial Details
- Tax Lot 2
- Assessor Parcel Number 1702033005002000
Map
Create a Home Valuation Report for This Property
The Home Valuation Report is an in-depth analysis detailing your home's value as well as a comparison with similar homes in the area
Home Values in the Area
Average Home Value in this Area
Tax History
| Year | Tax Paid | Tax Assessment Tax Assessment Total Assessment is a certain percentage of the fair market value that is determined by local assessors to be the total taxable value of land and additions on the property. | Land | Improvement |
|---|---|---|---|---|
| 2025 | $999 | $17,220 | $2,280 | $14,940 |
| 2024 | $999 | $17,220 | $2,280 | $14,940 |
| 2023 | $999 | $17,220 | $1,020 | $16,200 |
| 2022 | $908 | $15,660 | $1,020 | $14,640 |
| 2021 | $477 | $8,220 | $1,020 | $7,200 |
| 2020 | $421 | $7,260 | $920 | $6,340 |
| 2019 | $407 | $7,020 | $920 | $6,100 |
| 2018 | $401 | $6,920 | $0 | $0 |
| 2017 | $401 | $6,920 | $0 | $0 |
| 2016 | $401 | $6,920 | $0 | $0 |
| 2015 | $401 | $6,920 | $0 | $0 |
| 2014 | -- | $3,520 | $0 | $0 |
Source: Public Records
Property History
| Date | Event | Price | List to Sale | Price per Sq Ft |
|---|---|---|---|---|
| 11/11/2025 11/11/25 | Price Changed | $149,900 | -3.8% | $141 / Sq Ft |
| 10/13/2025 10/13/25 | For Sale | $155,900 | -- | $147 / Sq Ft |
Source: ValleyMLS.com
Purchase History
| Date | Type | Sale Price | Title Company |
|---|---|---|---|
| Warranty Deed | $78,500 | -- | |
| Deed | $79,900 | None Available | |
| Warranty Deed | $20,000 | None Available | |
| Interfamily Deed Transfer | $44,500 | None Available | |
| Warranty Deed | -- | -- |
Source: Public Records
Mortgage History
| Date | Status | Loan Amount | Loan Type |
|---|---|---|---|
| Previous Owner | $59,925 | New Conventional | |
| Previous Owner | $44,800 | Purchase Money Mortgage |
Source: Public Records
Source: ValleyMLS.com
MLS Number: 21901320
APN: 17-02-03-3-005-002.000
Nearby Homes
- 2513 Larry St SW
- 3929 Cypress Ave SW
- 3916 Birch Ave SW
- 2207 Walnut St SW
- 3811 8th Ave SW
- 3707 10th Ave SW
- 3805 7th Ave SW
- 3707 8th Ave SW
- 4303 9th Ave SW
- 4207 Toftoy Dr SW
- 2218 Wind Trace Cir SW
- 4210 Toftoy Dr SW
- 4213 Coffee Dr SW
- 3503 7th Ave SW
- 367 College Park Ct NW
- 3512 Bluegrass Rd SW
- 2311 Mary St SW
- 3510 Bluegrass Rd SW
- 338 Jack Coleman Dr NW
- 3508 Bluegrass Rd SW
- 2804 Thurman Cir SW
- 3801 6th Ave SW
- 2516 12th St SW
- 4210 Toftoy Dr SW
- 4405 Judith Ln SW
- 3700 Governors Dr SW
- 3809 Saturn Dr SW
- 3101 Thurman Rd
- 4204 Arlington Rd NW
- 3303 Bob Wallace Ave SW
- 4306 Cloverdale Dr NW
- 3300 7th Ave SW
- 4611 Governors House Dr SW
- 2900 4th Ave NW
- 408 Karter St NW
- 403 Karter St NW
- 3315 Dunn Dr SW
- 3506 Oleander Rd SW
- 3510 Oleander Rd SW
- 3214 Clopton St SW
