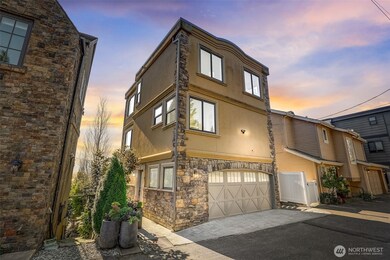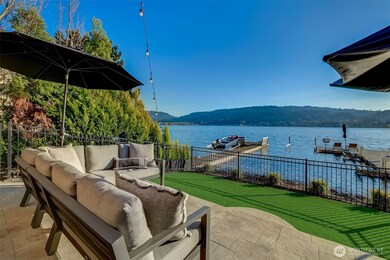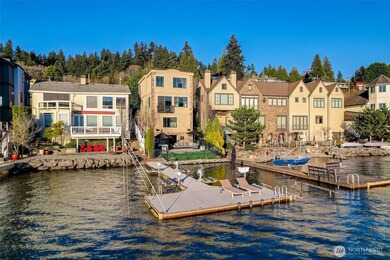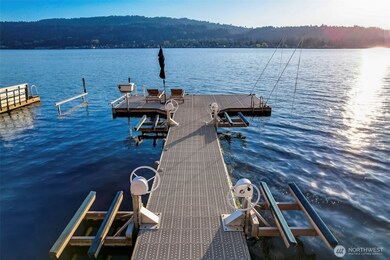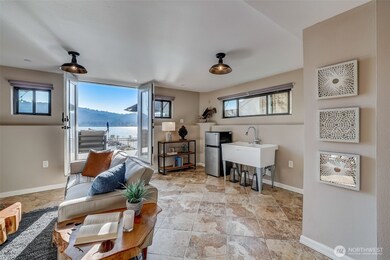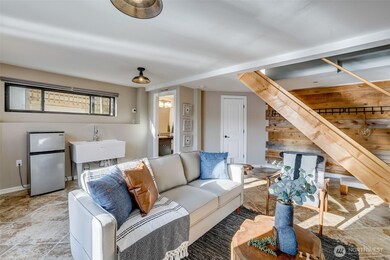Listed by Rain Town Realty + JPAR
4013 E Lake Sammamish Shore Ln SE Sammamish, WA 98075
4
Beds
5
Baths
1,960
Sq Ft
1,615
Sq Ft Lot
Highlights
- Low Bank Waterfront Property
- Docks
- Attached Garage
- Creekside Elementary School Rated A
- Lake View
- Patio
About This Home
Are you living in your dream home? Sammamish Lakefront living w/180 degree Lake views. Top of the line commercial appliances incl Subzero, Bosch & Bluestar round out the spacious kitchen & will leave you begging to bake! New Lakeside dock w/boat lift. Indoor/outdoor living w/entertaining patio & rec-room. This home lives much larger than it seems w/high ceilings & wide open spaces. Parking for 4 cars. Such a FUN home that's been loved & cared for. Issaquah SD. Come live your best life!
Source: Northwest Multiple Listing Service (NWMLS)
MLS#: 2457042
Home Details
Home Type
- Single Family
Est. Annual Taxes
- $18,403
Year Built
- Built in 2006
Lot Details
- 1,615 Sq Ft Lot
- Low Bank Waterfront Property
- Waterfront
- East Facing Home
- Partially Fenced Property
Parking
- Attached Garage
Property Views
- Lake
- Mountain
- Territorial
Interior Spaces
- 1,960 Sq Ft Home
- Multi-Level Property
- Gas Fireplace
- Finished Basement
- Natural lighting in basement
- Washer and Dryer
Kitchen
- Microwave
- Bosch Dishwasher
- Dishwasher
- Disposal
Bedrooms and Bathrooms
- Bathroom on Main Level
Outdoor Features
- Docks
- Patio
Schools
- Creekside Elementary School
- Pine Lake Mid Middle School
- Skyline High School
Utilities
- Cable TV Available
Listing and Financial Details
- Assessor Parcel Number 1724069038
Community Details
Overview
- Lake Sammamish Subdivision
Pet Policy
- Pets Allowed with Restrictions
Map
Source: Northwest Multiple Listing Service (NWMLS)
MLS Number: 2457042
APN: 172406-9038
Nearby Homes
- 3829 E Lake Sammamish Shore Ln SE
- 37 XXX 212th Way SE
- 4226 213th Place SE
- 21244 SE 42nd Ln
- 18811 SE 42nd St
- 4255 216th Place SE
- 20727 SE 24th St
- 21700 SE 37th St
- 19225 SE 25th St
- 22014 SE 40th Ln Unit 2130
- 4084 220th Place SE Unit 1038
- 3218 218th Ave SE
- 4726 191st Place SE
- 4106 221st Place SE Unit 1072
- 4888 194th Ave SE
- 22047 SE 40th Ct Unit 1128
- 4105 Providence Point Dr SE
- 4210 182nd Ave SE
- 18176 SE 41st Place
- 5104 NW Sammamish Rd
- 4131 205th Ave SE
- 2830 216th Ave SE
- 4615 W Lake Sammamish Pkwy SE
- 4165 178th Ln SE Unit 204
- 2700 NW Pine Cone Dr
- 1610 Anthology Ave NW
- 3070 230th Ln SE
- 5315 Gran Paradiso Place NW
- 4315 Issaquah Pine Lake Rd SE Unit 1004
- 22500 S E 56th St
- 1523 225th Place SE
- 4425 Issaquah Pine Lake Rd SE
- 16376 SE 40th St
- 5292 236th Place SE Unit 24-1
- 995 7th Ave NW
- 5305 Lakemont Blvd SE
- 23757 SE 52nd Ln Unit 13-1
- 5206 238th Ln SE
- 23425 SE Black Nugget Rd
- 601 12th Ave NW Unit C1

