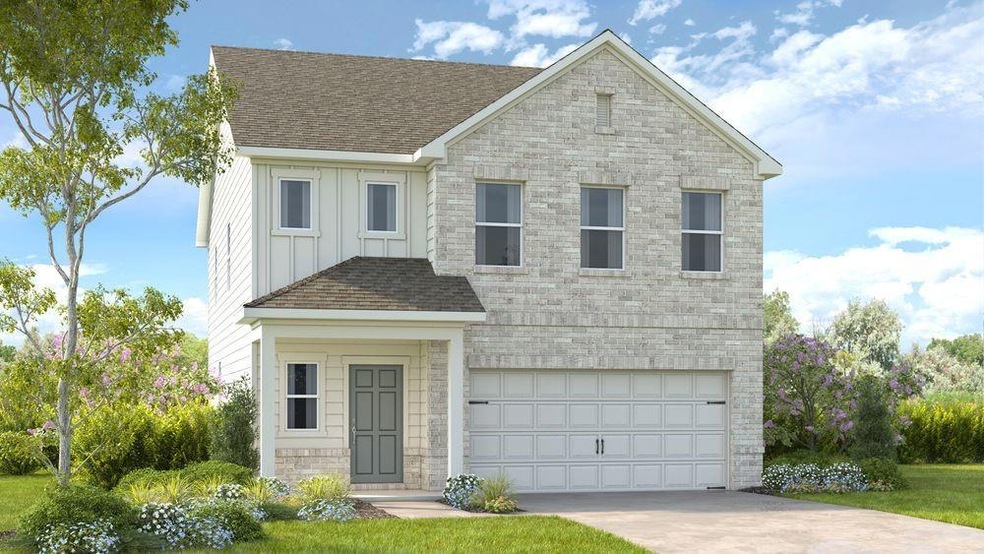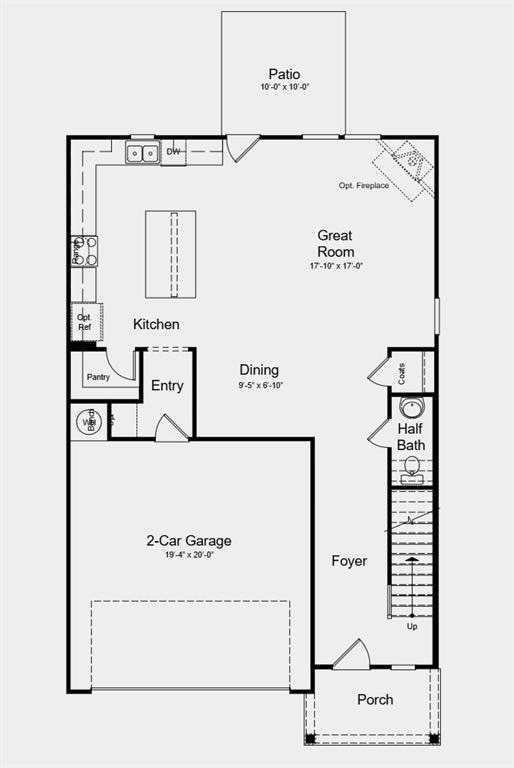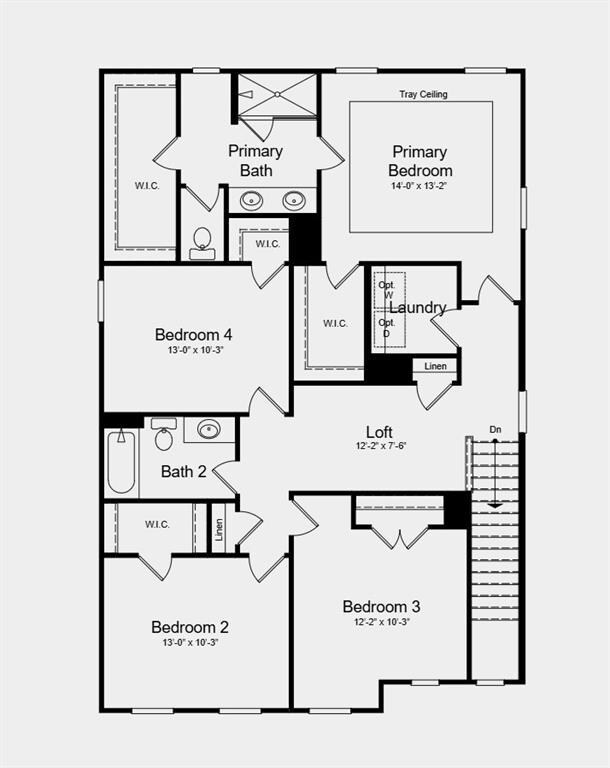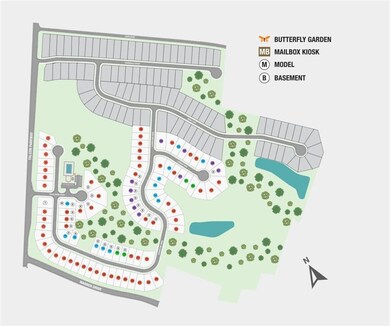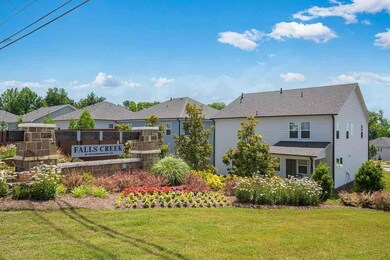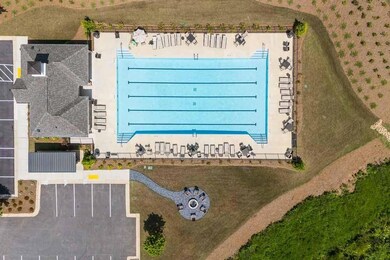4013 Laurant Path Flowery Branch, GA 30542
Estimated payment $2,825/month
Highlights
- Open-Concept Dining Room
- City View
- Loft
- Flowery Branch High School Rated A-
- Craftsman Architecture
- Great Room
About This Home
What's Special: Larger Backyard | Deep Lot | Flat Lot | No Rear Neighbors - New Construction - November Completion! Built by America's Most Trusted Homebuilder. Welcome to the Denton at 4013 Laurant Path in Falls Creek! This thoughtfully designed home makes gathering easy and enjoyable, perfect for those who love to entertain. At the heart of the main floor, the spacious great room flows seamlessly into the open kitchen and casual dining area, creating a bright and welcoming space for everything from quiet mornings to lively evenings with friends. Step outside to the patio and enjoy fresh air and outdoor living. Upstairs, you’ll find a versatile loft, a conveniently located laundry room, three secondary bedrooms sharing a full bath, and a generous primary suite. The primary suite feels like a true retreat with its large walk-in closet and private en-suite bath. Stunning nature escapes and picturesque landscapes surround this town, while the charming downtown area is filled with friendly faces and local character. Falls Creek offers a prime location, exceptional amenities, and beautiful new homes with desirable features, everything you need to live the lifestyle you’ve been dreaming of. Additional highlights include: extended flooring at main living area and outside vent hood. MLS#7671323
Listing Agent
Taylor Morrison Realty of Georgia, Inc. License #243124 Listed on: 10/24/2025
Home Details
Home Type
- Single Family
Year Built
- Built in 2025 | Under Construction
Lot Details
- 7,405 Sq Ft Lot
- Lot Dimensions are 60x130
- Property fronts a county road
- Landscaped
- Level Lot
- Private Yard
- Back and Front Yard
HOA Fees
- $58 Monthly HOA Fees
Parking
- 2 Car Attached Garage
- Parking Accessed On Kitchen Level
- Front Facing Garage
- Garage Door Opener
- Driveway Level
Home Design
- Craftsman Architecture
- Traditional Architecture
- Slab Foundation
- Shingle Roof
- Brick Front
Interior Spaces
- 2,184 Sq Ft Home
- 2-Story Property
- Ceiling height of 9 feet on the main level
- Entrance Foyer
- Great Room
- Open-Concept Dining Room
- Loft
- City Views
- Pull Down Stairs to Attic
- Fire and Smoke Detector
Kitchen
- Open to Family Room
- Walk-In Pantry
- Gas Range
- Range Hood
- Kitchen Island
- Solid Surface Countertops
Flooring
- Carpet
- Ceramic Tile
- Vinyl
Bedrooms and Bathrooms
- 4 Bedrooms
- Walk-In Closet
- Dual Vanity Sinks in Primary Bathroom
- Shower Only
Laundry
- Laundry Room
- Laundry in Hall
- Laundry on upper level
Eco-Friendly Details
- Energy-Efficient Appliances
- Energy-Efficient Windows
- Energy-Efficient HVAC
- Energy-Efficient Thermostat
Outdoor Features
- Patio
Schools
- Martin Elementary School
- C.W. Davis Middle School
- Flowery Branch High School
Utilities
- Forced Air Zoned Heating and Cooling System
- Heating System Uses Natural Gas
- Underground Utilities
Listing and Financial Details
- Home warranty included in the sale of the property
- Tax Lot 53
Community Details
Overview
- $700 Initiation Fee
- Berkshire Hathaway Home Service Association, Phone Number (678) 352-3310
- Falls Creek Subdivision
Recreation
- Community Pool
Map
Home Values in the Area
Average Home Value in this Area
Property History
| Date | Event | Price | List to Sale | Price per Sq Ft |
|---|---|---|---|---|
| 10/25/2025 10/25/25 | For Sale | $441,990 | -- | $202 / Sq Ft |
Source: First Multiple Listing Service (FMLS)
MLS Number: 7671323
- 4016 Laurant Path
- 4008 Laurant Path
- 4054 Alderstone Dr
- 4050 Alderstone Dr
- 4021 Laurant Path
- 4046 Alderstone Dr
- 4042 Alderstone Dr
- 4029 Laurant Path
- 4023 Alderstone Dr
- Wakehurst Plan at Falls Creek
- 3935 Alderstone Dr
- Sheridan Plan at Falls Creek
- Avera Plan at Falls Creek
- Atwood Plan at Falls Creek
- Trenton Plan at Falls Creek
- Prescott Plan at Falls Creek
- 1041 Wellspring Ct
- 4044 Boulder Place
- 4131 Warren Rd
- 4005 Sunfish Ln
- 4005 Sunfish Ln Unit Plan B-ALT
- 4005 Sunfish Ln Unit Plan A
- 4005 Sunfish Ln Unit Plan B
- 1100 Harwood Rd
- 4121 Burgundy Way
- 1000 Overbrook Dr
- 3957 Edgebrook Dr
- 4000 Walden Way
- 3500 Peaks Cir
- 4620 Woodlane Dr
- 4456 Railroad St
- 5141 Fox Den Rd
- 3704 Bolding Rd
- 4300 McClure Springs Dr
- 3110 Cedar Way
- 1200 Lanier Mill Cir
