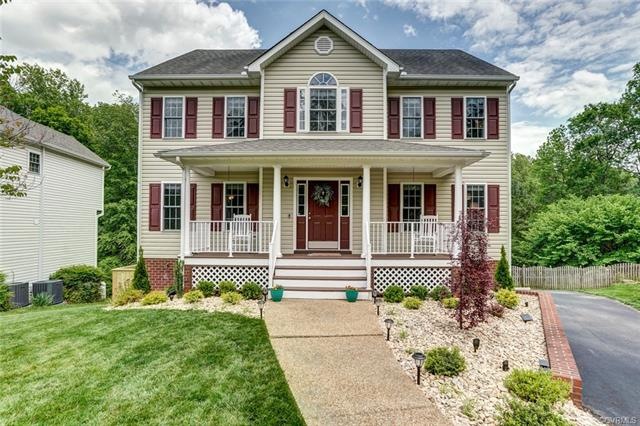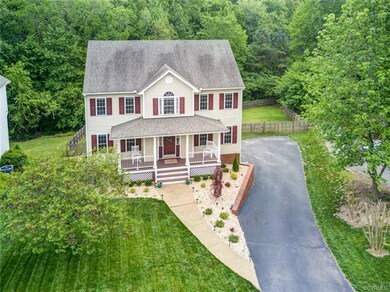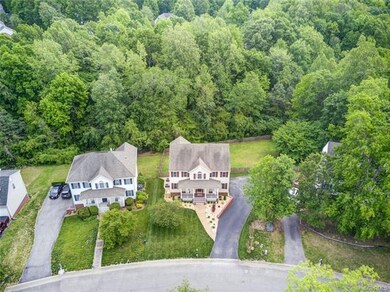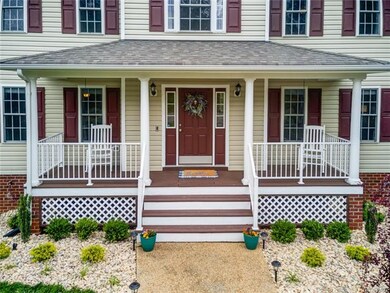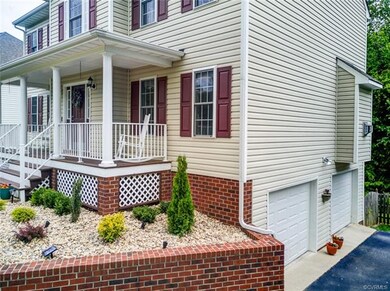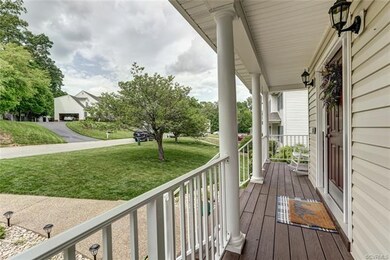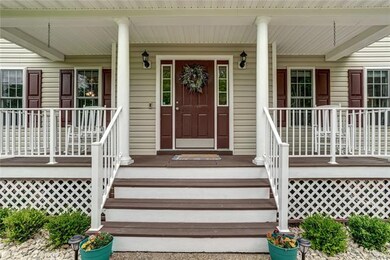
4013 Liberty Point Dr Midlothian, VA 23112
Highlights
- Colonial Architecture
- Deck
- Hydromassage or Jetted Bathtub
- Clover Hill High Rated A
- Wood Flooring
- Separate Formal Living Room
About This Home
As of June 2020Clean, sharp & well appointed 4 bdrm 2.5 bath Colonial w/private fenced rear, nestled up to woods. Plus approx 500 sf unfin in bsmt for expansion/storage. Updates thru-out including newer HVAC (2013), newer carpet (2017), renovated bath (2017), new: lighting, french doors, front landscaping, porch rails, rear deck, RING doorbell, NEST T'stats & security system. Covered front porch leads to welcoming foyer, open to stylish Dining Rm; Office w/new french doors for work-at-home; Sun drenched Fam Rm w/newer carpet & fireplace leads to smartly renovated KIT sporting newer SS appliances, granite cntrtops, backsplash, handsome cherry soft-close cabs, w/direct access to new deck overlooking private, fenced rear yard. Master Suite boasts large walk-in closet, en suite w/dbl vanity sinks, jetted tub & separate shower. Bedrooms 2-4 are generously sized & positioned around the renovated hall bath & open 2nd floor landing. Laundry Room conveniently located on 2nd floor. Side-load 2-car garage w/laundry sink & pedestrian door has ample room for shelving, bikes & yard toys. Enjoy walking/jogging path & 2 tot lots in Old Hundred Mill. Easy access to Rt 288, Powhite Pkwy, Hull Street Rd & shopping!
Last Agent to Sell the Property
Shaheen Ruth Martin & Fonville License #0225246402 Listed on: 05/18/2020

Home Details
Home Type
- Single Family
Est. Annual Taxes
- $2,728
Year Built
- Built in 2002
Lot Details
- 0.25 Acre Lot
- Back Yard Fenced
- Zoning described as R12
HOA Fees
- $15 Monthly HOA Fees
Parking
- 2 Car Attached Garage
- Basement Garage
- Rear-Facing Garage
- Garage Door Opener
- Driveway
- On-Street Parking
Home Design
- Colonial Architecture
- Transitional Architecture
- Frame Construction
- Composition Roof
- Vinyl Siding
Interior Spaces
- 2,232 Sq Ft Home
- 2-Story Property
- Ceiling Fan
- Gas Fireplace
- French Doors
- Separate Formal Living Room
- Home Security System
- Washer and Dryer Hookup
Kitchen
- Breakfast Area or Nook
- Eat-In Kitchen
- Oven
- Electric Cooktop
- Stove
- Microwave
- Dishwasher
- Granite Countertops
- Disposal
Flooring
- Wood
- Partially Carpeted
- Tile
Bedrooms and Bathrooms
- 4 Bedrooms
- En-Suite Primary Bedroom
- Walk-In Closet
- Double Vanity
- Hydromassage or Jetted Bathtub
Basement
- Walk-Out Basement
- Basement Fills Entire Space Under The House
Outdoor Features
- Deck
- Front Porch
Schools
- Swift Creek Elementary And Middle School
- Clover Hill High School
Utilities
- Zoned Heating and Cooling
- Water Heater
Listing and Financial Details
- Tax Lot 16
- Assessor Parcel Number 732-68-28-19-000-000
Community Details
Overview
- Old Hundred Mill Subdivision
Amenities
- Common Area
Recreation
- Community Playground
- Trails
Ownership History
Purchase Details
Home Financials for this Owner
Home Financials are based on the most recent Mortgage that was taken out on this home.Purchase Details
Home Financials for this Owner
Home Financials are based on the most recent Mortgage that was taken out on this home.Purchase Details
Home Financials for this Owner
Home Financials are based on the most recent Mortgage that was taken out on this home.Purchase Details
Home Financials for this Owner
Home Financials are based on the most recent Mortgage that was taken out on this home.Similar Homes in Midlothian, VA
Home Values in the Area
Average Home Value in this Area
Purchase History
| Date | Type | Sale Price | Title Company |
|---|---|---|---|
| Warranty Deed | $311,000 | Attorney | |
| Warranty Deed | $283,500 | Title Alliance Of Midlothian | |
| Warranty Deed | $305,000 | -- | |
| Warranty Deed | $196,525 | -- |
Mortgage History
| Date | Status | Loan Amount | Loan Type |
|---|---|---|---|
| Open | $298,600 | New Conventional | |
| Closed | $300,162 | FHA | |
| Previous Owner | $278,364 | FHA | |
| Previous Owner | $255,550 | New Conventional | |
| Previous Owner | $244,000 | New Conventional | |
| Previous Owner | $196,500 | New Conventional |
Property History
| Date | Event | Price | Change | Sq Ft Price |
|---|---|---|---|---|
| 06/24/2020 06/24/20 | Sold | $311,000 | -1.2% | $139 / Sq Ft |
| 05/22/2020 05/22/20 | Pending | -- | -- | -- |
| 05/18/2020 05/18/20 | For Sale | $314,900 | +11.1% | $141 / Sq Ft |
| 03/02/2017 03/02/17 | Sold | $283,500 | -2.2% | $127 / Sq Ft |
| 02/02/2017 02/02/17 | Pending | -- | -- | -- |
| 01/30/2017 01/30/17 | For Sale | $289,950 | -- | $130 / Sq Ft |
Tax History Compared to Growth
Tax History
| Year | Tax Paid | Tax Assessment Tax Assessment Total Assessment is a certain percentage of the fair market value that is determined by local assessors to be the total taxable value of land and additions on the property. | Land | Improvement |
|---|---|---|---|---|
| 2025 | $3,825 | $427,000 | $80,000 | $347,000 |
| 2024 | $3,825 | $421,700 | $80,000 | $341,700 |
| 2023 | $3,338 | $366,800 | $74,000 | $292,800 |
| 2022 | $3,168 | $344,400 | $72,000 | $272,400 |
| 2021 | $2,811 | $293,300 | $70,000 | $223,300 |
| 2020 | $2,747 | $289,200 | $70,000 | $219,200 |
| 2019 | $2,728 | $287,200 | $68,000 | $219,200 |
| 2018 | $2,624 | $274,400 | $66,000 | $208,400 |
| 2017 | $2,592 | $264,800 | $66,000 | $198,800 |
| 2016 | $2,409 | $250,900 | $66,000 | $184,900 |
| 2015 | $2,383 | $245,600 | $66,000 | $179,600 |
| 2014 | $2,337 | $240,800 | $66,000 | $174,800 |
Agents Affiliated with this Home
-
Ann Mink

Seller's Agent in 2020
Ann Mink
Shaheen Ruth Martin & Fonville
(804) 338-6400
40 Total Sales
-
Issac Abdelmalak

Buyer's Agent in 2020
Issac Abdelmalak
Virginia Capital Realty
(804) 274-9218
2 in this area
199 Total Sales
-
Beth Carpenter

Seller's Agent in 2017
Beth Carpenter
Exit First Realty
(804) 247-5896
18 Total Sales
-
Melissa Karlson

Seller Co-Listing Agent in 2017
Melissa Karlson
Real Broker LLC
(804) 476-2443
3 in this area
114 Total Sales
Map
Source: Central Virginia Regional MLS
MLS Number: 2014823
APN: 732-68-28-19-000-000
- 4125 Mill View Dr
- 12812 Hull Street Rd
- 12918 Mill Meadow Ct
- 4018 Timber Ridge Rd
- 3216 Gannet Ln
- 4405 Heritage Woods Ln
- 13709 Quail Meadows Ln
- 3401 Quail Hill Dr
- 13102 Morning Hill Ln
- 4601 Peppercorn Place
- 4013 McTyres Cove Rd
- 12642 Hull Street Rd
- 13207 Gate Post Ct
- 3301 Old Hundred Rd S
- 3207 Quail Hill Dr
- 3114 Fox Chase Dr
- 3121 Quail Hill Dr
- 3817 Maze Runner Dr
- 3815 Maze Runner Dr
- 3813 Maze Runner Dr
