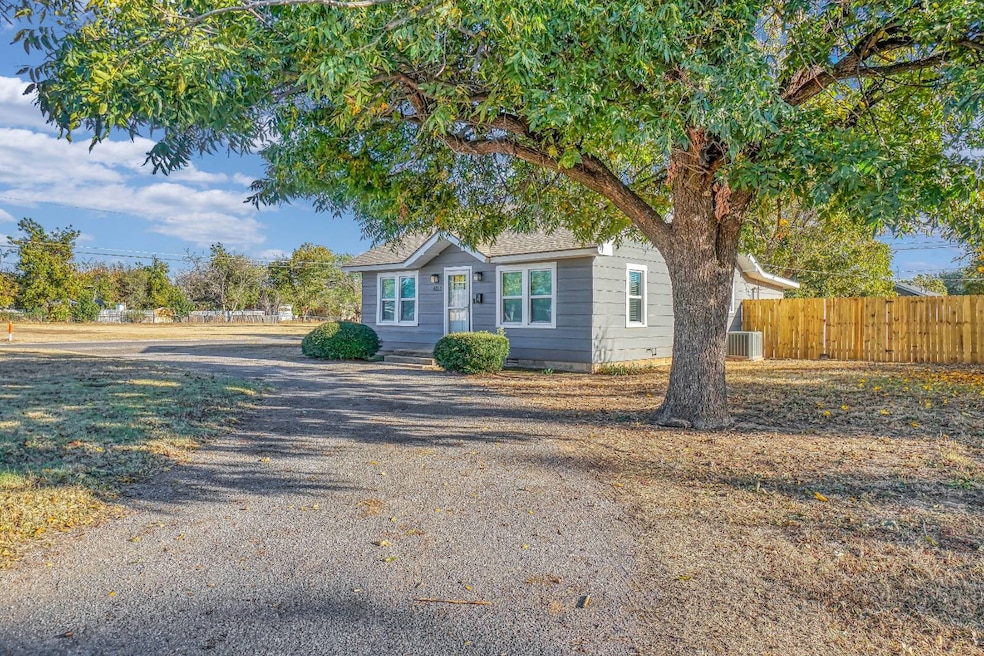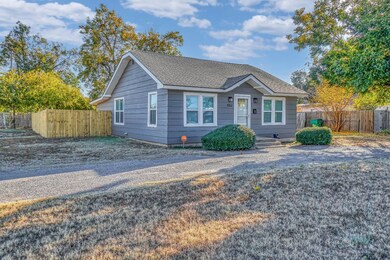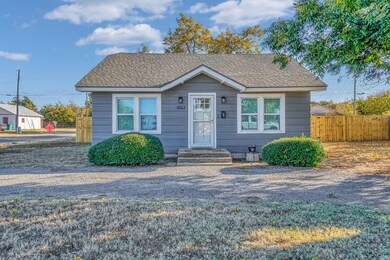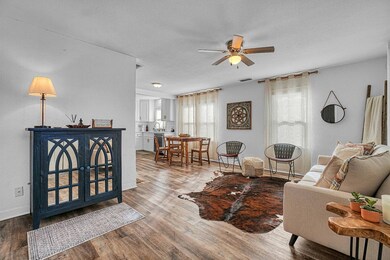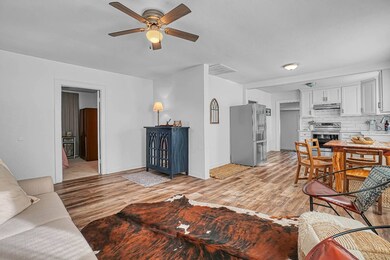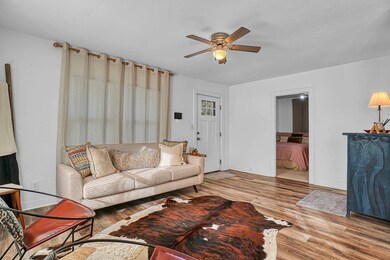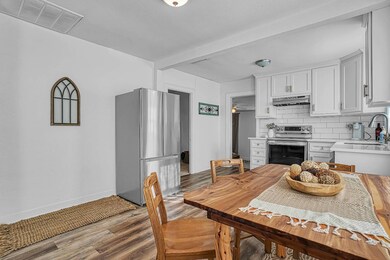4013 Maple St Vernon, TX 76384
Estimated payment $770/month
Highlights
- Open Floorplan
- Traditional Architecture
- Granite Countertops
- T.G. McCord Elementary School Rated A-
- Wood Flooring
- Living Room
About This Home
This thoughtfully renovated gem that blends modern comfort with classic charm. Situated on a spacious 0.1784-acre lot, this 1,160 sq. ft. home has been beautifully updated from top to bottom and is truly move-in ready. Inside, you'll find 2 comfortable bedrooms and 1 stunningly remodeled bathroom featuring a tub/shower combo, premium tile work, and stylish, modern fixtures. The inviting living room creates a warm place to unwind, while the additional den offers incredible flexibility-perfect for a third bedroom, home office, playroom, or second living space, depending on your needs. The kitchen is a standout, showcasing sleek quartz countertops, stainless-steel appliances, and a clean, modern design-all appliances stay, making your transition seamless. A convenient laundry room with washer and dryer included adds to the home's practical appeal. Step outside to a large, fenced backyard offering plenty of room for kids, pets, gatherings, or weekend projects. Whether you're grilling on a summer evening or enjoying the open space, this yard gives you the freedom to make it your own. Just a few years ago, the home underwent a complete renovation, including new windows, roof, hot water heater, HVAC system, and durable smart siding. The freshly painted exterior delivers updated curb appeal while ensuring low maintenance living for years to come. Charming, modern, and exceptionally well cared for, this home is the perfect opportunity for anyone looking to settle into Vernon with comfort and peace of mind.
Home Details
Home Type
- Single Family
Year Built
- Built in 1937 | Remodeled in 2022
Lot Details
- 7,841 Sq Ft Lot
- Fenced
Home Design
- Traditional Architecture
- Frame Construction
- Asphalt Roof
- HardiePlank Siding
Interior Spaces
- 1,160 Sq Ft Home
- 1-Story Property
- Open Floorplan
- Entrance Foyer
- Family Room
- Living Room
- Dining Room
Kitchen
- Oven
- Granite Countertops
Flooring
- Wood
- Carpet
Bedrooms and Bathrooms
- 2 Bedrooms
- En-Suite Primary Bedroom
- 1 Full Bathroom
Laundry
- Laundry Room
- Dryer
- Washer
Utilities
- Cooling System Mounted To A Wall/Window
- Forced Air Zoned Heating and Cooling System
Map
Tax History
| Year | Tax Paid | Tax Assessment Tax Assessment Total Assessment is a certain percentage of the fair market value that is determined by local assessors to be the total taxable value of land and additions on the property. | Land | Improvement |
|---|---|---|---|---|
| 2025 | $1,473 | $91,790 | $1,330 | $90,460 |
| 2024 | $922 | $38,100 | $1,330 | $36,770 |
| 2023 | $890 | $38,170 | $1,330 | $36,840 |
| 2022 | $887 | $32,830 | $1,330 | $31,500 |
| 2021 | $719 | $28,260 | $1,330 | $26,930 |
| 2020 | $504 | $19,830 | $1,330 | $18,500 |
| 2019 | $541 | $20,270 | $1,330 | $18,940 |
| 2018 | $541 | $21,160 | $1,330 | $19,830 |
| 2017 | $535 | $20,920 | $1,330 | $19,590 |
| 2016 | $535 | $20,920 | $1,330 | $19,590 |
| 2015 | -- | $21,510 | $1,330 | $20,180 |
| 2014 | -- | $18,610 | $1,330 | $17,280 |
Property History
| Date | Event | Price | List to Sale | Price per Sq Ft |
|---|---|---|---|---|
| 12/18/2025 12/18/25 | Pending | -- | -- | -- |
| 11/20/2025 11/20/25 | For Sale | $125,000 | -- | $108 / Sq Ft |
Purchase History
| Date | Type | Sale Price | Title Company |
|---|---|---|---|
| Deed | -- | None Listed On Document | |
| Vendors Lien | -- | None Available |
Mortgage History
| Date | Status | Loan Amount | Loan Type |
|---|---|---|---|
| Open | $108,007 | FHA | |
| Previous Owner | $39,780 | New Conventional |
Source: My State MLS
MLS Number: 11610037
APN: 3223001
- 4002 Lorance St
- 1106 Hillcrest Dr
- 1004 Cleburne St
- 4503 and 4505 Kelly St
- 3500 Texas St
- 3527 Wichita St
- 3605 Harrison St
- 2217 16th St
- 2302 12th St
- 2228 Clair Dr
- 4108 Bismarck St
- 4601 Palmer Dr
- 1514 Peck St
- 1513 Peck St
- 3500 Indian St
- 0 Highway 70 E
- 15001 Highway 70 E
- 2612 English Dr
- 2727 Yamparika St
- 3015 Indian St
