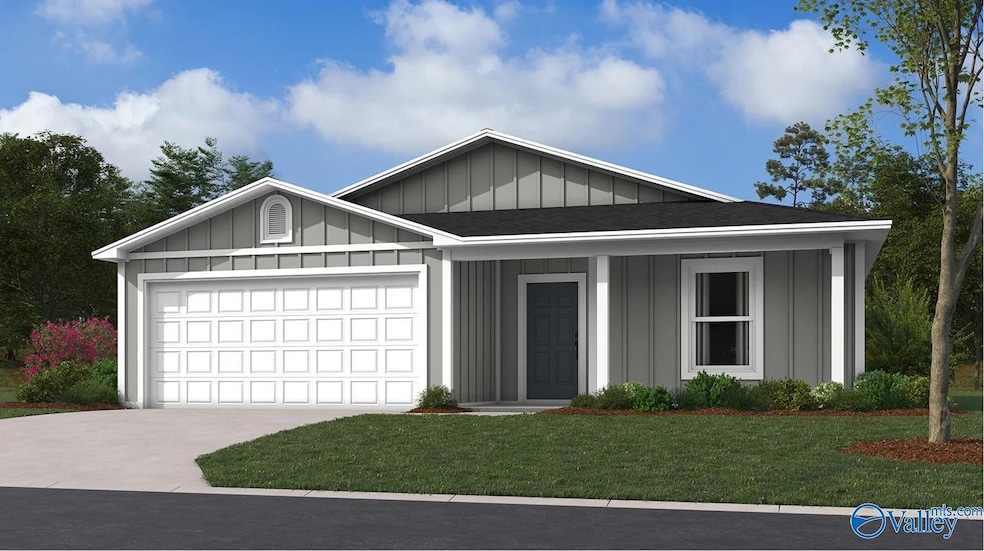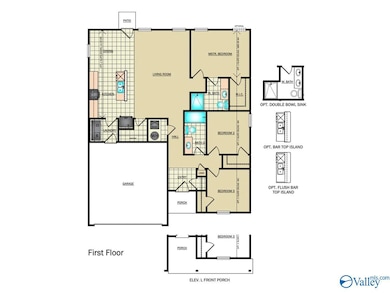4013 Mckenzie Dr SW Decatur, AL 35603
Flint City NeighborhoodEstimated payment $1,441/month
Total Views
232
3
Beds
2
Baths
1,328
Sq Ft
$170
Price per Sq Ft
Highlights
- Home Under Construction
- 2 Car Attached Garage
- Living Room
- Danville-Neel Elementary School Rated 9+
- Patio
- Central Heating and Cooling System
About This Home
Under Construction-The RC Greenfield is a beautifully designed 3-bedroom, 2-bath home that combines style and functionality. The modern kitchen flows seamlessly into the living and dining areas, ensuring easy interactions. The master suite offers a private retreat with a well-appointed in-suite bath. With a 2-car garage, you'll have ample space for parking and storage. Embrace the perfect blend of comfort and convenience with the RC Greenfield. Discover your dream home today! Builder will Pay Up to $8,000 in Closing Costs with Our Preferred Lender Lendlo Mortgage!
Home Details
Home Type
- Single Family
HOA Fees
- $22 Monthly HOA Fees
Home Design
- Home Under Construction
- Garden Home
- Slab Foundation
- Frame Construction
- Vinyl Siding
Interior Spaces
- 1,328 Sq Ft Home
- Property has 1 Level
- Living Room
- Dining Room
Kitchen
- Oven or Range
- Microwave
- Dishwasher
- Disposal
Bedrooms and Bathrooms
- 3 Bedrooms
- 2 Full Bathrooms
Parking
- 2 Car Attached Garage
- Front Facing Garage
- Garage Door Opener
- Driveway
Schools
- Decatur Middle Elementary School
- Decatur High School
Utilities
- Central Heating and Cooling System
- Water Heater
Additional Features
- Patio
- 7,841 Sq Ft Lot
Community Details
- Asscoia Mckay Association
- Built by RAUSCH COLEMAN HOMES
- Glenmont Acres Subdivision
Listing and Financial Details
- Tax Lot 32
- Assessor Parcel Number 2025000000000042
Map
Create a Home Valuation Report for This Property
The Home Valuation Report is an in-depth analysis detailing your home's value as well as a comparison with similar homes in the area
Home Values in the Area
Average Home Value in this Area
Property History
| Date | Event | Price | List to Sale | Price per Sq Ft |
|---|---|---|---|---|
| 11/08/2025 11/08/25 | For Sale | $226,300 | -- | $170 / Sq Ft |
Source: ValleyMLS.com
Source: ValleyMLS.com
MLS Number: 21903413
Nearby Homes
- 4015 Mckenzie Dr SW
- 4019 Mckenzie Dr SW
- 4021 Mckenzie Dr SW
- 4022 Sherri St SW
- 4023 Mckenzie Dr SW
- 238 Mckenzie Dr SW
- 4025 Mckenzie Dr SW
- 4027 Mckenzie Dr SW
- 4029 Mckenzie Dr SW
- 4012 Mckenzie Dr SW
- 237 Shannan St
- 235 Shannan St
- 239 Shannan St
- 4019 Sherri St SW
- RC Carlie II Plan at Glenmont Acres
- Fenway Plan at Glenmont Acres
- Ashton Plan at Glenmont Acres
- RC Kendall Plan at Glenmont Acres
- RC Magnolia Plan at Glenmont Acres
- Foster II Plan at Glenmont Acres
- 4 Oxmore Flint Rd
- 3131 Lea Ln SE
- 416 Hay Dr SW
- 510 Denise Dr SW
- 715 Cedar Lake Rd SW
- 305 Courtney Dr SW
- 304 Courtney Dr SW
- 2801 Sandlin Rd SW
- 1512 Forestview Dr SW
- 3241 Fieldstone Dr SW
- 413 Springview St SW
- 2506 Spring Ave SW
- 2500 Spring Ave SW
- 1242 Beltline Rd SW
- 976 Tracey Ln
- 4311 Indian Hills Rd SE
- 2327 Quince Dr SE
- 1818 Glenn St SW Unit 2
- 324 Cardinal Dr SW
- 2025 Danville Park Dr SW


