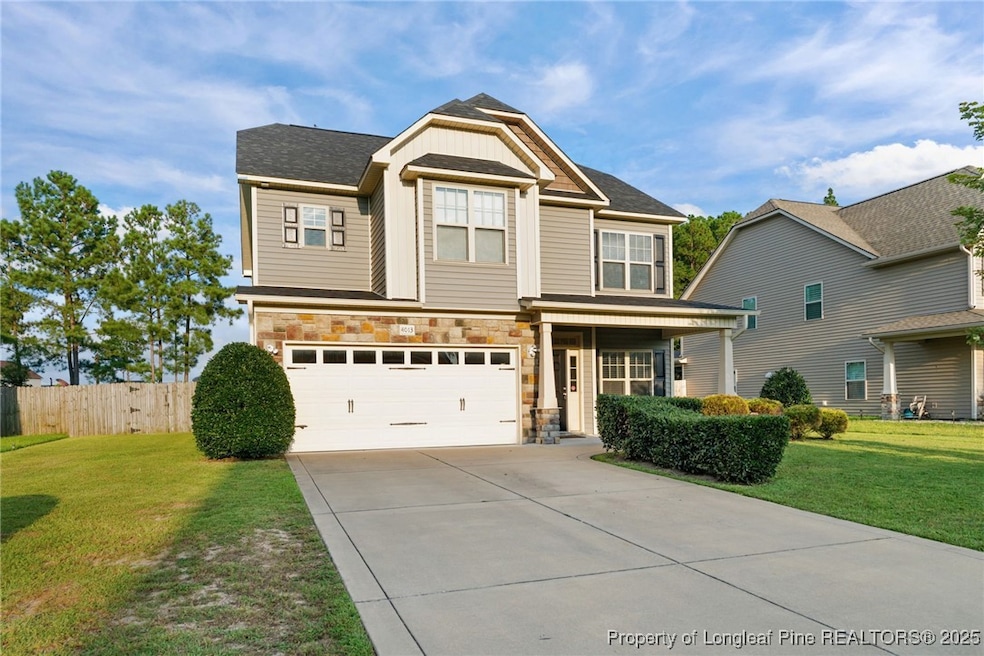
4013 Shire St Hope Mills, NC 28348
South View NeighborhoodEstimated payment $1,995/month
Highlights
- Popular Property
- Covered Patio or Porch
- 2 Car Attached Garage
- Great Room
- Fenced Yard
- Eat-In Kitchen
About This Home
Priced competitively with a $5,000. seller closing cost contribution & a $500. home warranty allowance this move-in-ready residence boasts mature shrubs in front, showcases a NEW roof, range & microwave and is situated on a dead end Street. The property features a personal mailbox, garage with epoxy flooring & ample shelving, gutters both at the front & back of house, and a privacy fence. The great room is equipped with a fireplace and wired for surround sound. All bedrooms including the laundry room are located upstairs. Owner Suite features a walk-in closet, garden tub, separate shower & dual vanities. Second full bathroom boasts a tub and dual vanities as well. This property is strategically located close to many amenities. East access to Fort Bragg, under 2 miles to Millstone movie theater, family attractions, restaurants, Harris Teeter, health & drug stores, and minutes from the Camden Road interchange with access to the I-295 North. Completion of the interchanges scheduled for summer 2026. See more here:
Home Details
Home Type
- Single Family
Est. Annual Taxes
- $3,168
Year Built
- Built in 2014
Lot Details
- 9,583 Sq Ft Lot
- Lot Dimensions are 72' x 133.84 x 72.01 x 132.59
- Street terminates at a dead end
- Fenced Yard
- Property is Fully Fenced
- Interior Lot
- Level Lot
- Cleared Lot
- Property is in good condition
HOA Fees
- $15 Monthly HOA Fees
Parking
- 2 Car Attached Garage
Home Design
- Vinyl Siding
Interior Spaces
- 2,241 Sq Ft Home
- 2-Story Property
- Tray Ceiling
- Ceiling Fan
- Gas Log Fireplace
- Insulated Windows
- Blinds
- Entrance Foyer
- Great Room
- Laundry on upper level
Kitchen
- Eat-In Kitchen
- Range
- Microwave
- Dishwasher
- Kitchen Island
- Disposal
Flooring
- Carpet
- Laminate
- Vinyl
Bedrooms and Bathrooms
- 4 Bedrooms
- En-Suite Primary Bedroom
- Walk-In Closet
- Double Vanity
- Garden Bath
- Separate Shower
Home Security
- Home Security System
- Fire and Smoke Detector
Outdoor Features
- Covered Patio or Porch
Schools
- C. Wayne Collier Elementary School
- Hope Mills Middle School
- South View Senior High School
Utilities
- Cooling Available
- Zoned Heating
- Heat Pump System
Community Details
- Block & Associates Realty Association
- Valley End Subdivision
Listing and Financial Details
- Home warranty included in the sale of the property
- Tax Lot 9
- Assessor Parcel Number 0404-13-9450
- Seller Considering Concessions
Map
Home Values in the Area
Average Home Value in this Area
Tax History
| Year | Tax Paid | Tax Assessment Tax Assessment Total Assessment is a certain percentage of the fair market value that is determined by local assessors to be the total taxable value of land and additions on the property. | Land | Improvement |
|---|---|---|---|---|
| 2024 | $3,168 | $201,003 | $40,000 | $161,003 |
| 2023 | $3,168 | $201,003 | $40,000 | $161,003 |
| 2022 | $2,964 | $201,003 | $40,000 | $161,003 |
| 2021 | $2,927 | $201,003 | $40,000 | $161,003 |
| 2019 | $2,916 | $196,500 | $40,000 | $156,500 |
| 2018 | $2,892 | $196,500 | $40,000 | $156,500 |
| 2017 | $2,892 | $196,500 | $40,000 | $156,500 |
| 2016 | $2,817 | $200,400 | $27,500 | $172,900 |
| 2015 | $2,817 | $200,400 | $27,500 | $172,900 |
| 2014 | $344 | $27,500 | $27,500 | $0 |
Property History
| Date | Event | Price | Change | Sq Ft Price |
|---|---|---|---|---|
| 08/23/2025 08/23/25 | For Sale | $315,000 | +53.7% | $141 / Sq Ft |
| 07/08/2015 07/08/15 | Sold | $204,900 | 0.0% | $93 / Sq Ft |
| 05/04/2015 05/04/15 | Pending | -- | -- | -- |
| 09/11/2014 09/11/14 | For Sale | $204,900 | -- | $93 / Sq Ft |
Purchase History
| Date | Type | Sale Price | Title Company |
|---|---|---|---|
| Warranty Deed | $210,000 | -- |
Mortgage History
| Date | Status | Loan Amount | Loan Type |
|---|---|---|---|
| Open | $239,316 | FHA | |
| Closed | $209,305 | VA |
Similar Homes in Hope Mills, NC
Source: Longleaf Pine REALTORS®
MLS Number: 749214
APN: 0404-13-9450
- 2140 Purebred (Lot 166) Rd
- 2125 Purebred (Lot 49) Cir
- 4006 Racking Horse Rd
- 2110 Yates Ranch Rd
- 2121 Purebred Cir
- 2149 St Nicholas Dr
- 3942 Standardbred Dr
- 2134 Queen Elizabeth Ln
- 2236 Roadster Pony Ln
- 2126 Roadster Pony Ln
- 2118 Purebred Cir
- 2137 Purebred (Lot 52) Cir
- 2209 Roadster Pony (Lot 162) Ln
- 2118 Purebred (Lot 163) Ct
- 2215 Roadster Pony Ln
- 2209 Roadster Pony Ln
- 2223 Roadster Pony Ln
- 2236 Andalusian Dr
- 2104 Saint Nicholas Dr
- 2426 Market Hill Dr
- 148 New Castle (Lot 23) Ct
- 3034 Cricket Rd
- 6118 Lexington Dr
- 3831 Queen Anne Loop
- 3429 Walterboro Dr
- 1508 Thoroughbred Trail
- 3511 Birchfield Ct
- 3521 Harrisburg Dr
- 4240 High Stakes Cir
- 6712 Jacobs Creek Cir
- 3013 Folkstone Cir
- 2820 Franzia Dr
- 5438 Biscoe St
- 6483 Gaddis Dr
- 5909 Idol Ct
- 6812 Uppingham Rd
- 3117 Hunting Lodge Rd






