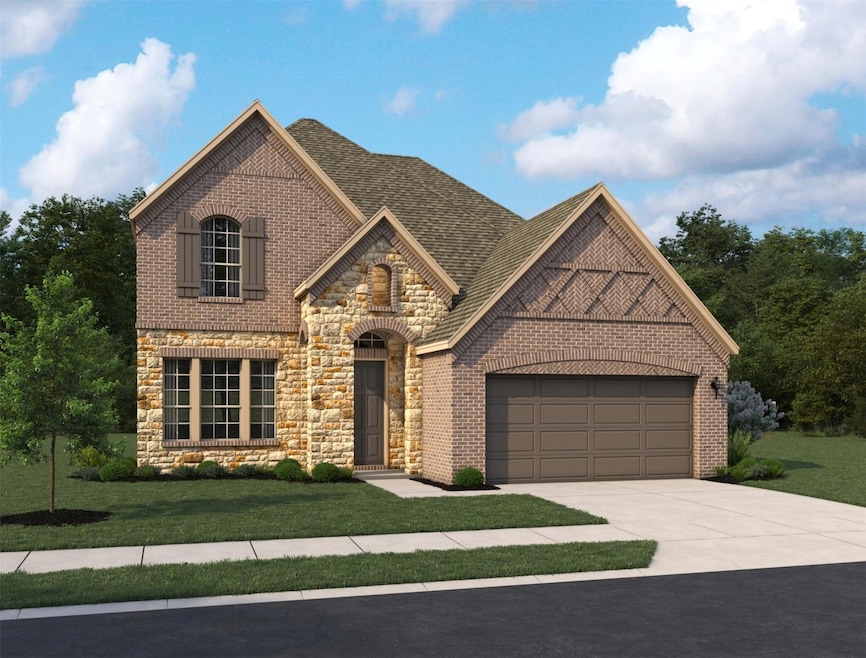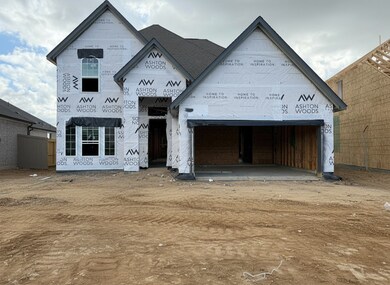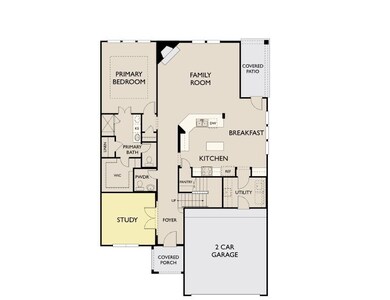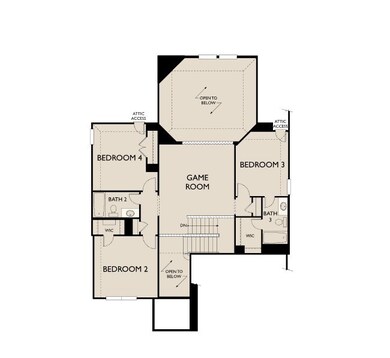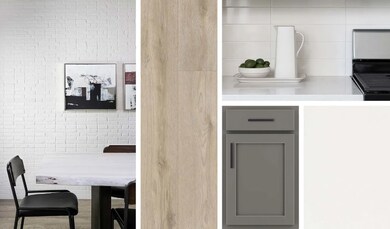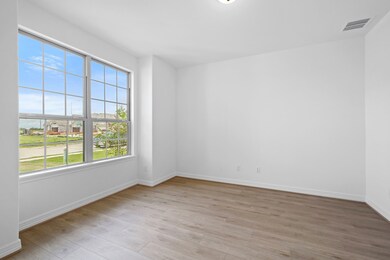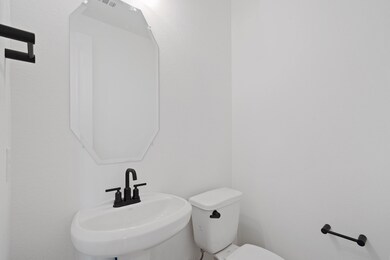4013 Sterling Springs League City, TX 77573
Estimated payment $2,977/month
Highlights
- Under Construction
- Home Energy Rating Service (HERS) Rated Property
- Traditional Architecture
- Campbell Elementary School Rated A
- Deck
- Corner Lot
About This Home
Peaceful setting with no homes directly behind. The Tyler home offers an ideal blend of elegance and practicality. A welcoming foyer opens to a formal dining room, setting a sophisticated tone. The open-concept layout connects the family room, kitchen, and breakfast nook, creating a warm, functional space for everyday living. Culinary enthusiasts will appreciate the optional kitchen island, adding valuable prep space. A covered patio extends the living area outdoors, perfect for summer barbecues and relaxing evenings. Upstairs, a spacious game room provides a versatile retreat for family fun, while well-designed secondary bedrooms offer comfort and privacy. This home features the Minimalist Collection, showcasing sleek gray cabinetry, clean textures, and bold negative space for a modern, uncluttered feel. Located in Westland Ranch, residents enjoy a resort-style pool, splash pad, pickleball courts, baseball field, walking trails, and more.
Home Details
Home Type
- Single Family
Est. Annual Taxes
- $2,230
Year Built
- Built in 2025 | Under Construction
Lot Details
- 7,012 Sq Ft Lot
- Corner Lot
- Sprinkler System
- Back Yard Fenced and Side Yard
HOA Fees
- $79 Monthly HOA Fees
Parking
- 2 Car Attached Garage
Home Design
- Traditional Architecture
- Brick Exterior Construction
- Slab Foundation
- Composition Roof
- Stone Siding
- Radiant Barrier
Interior Spaces
- 2,674 Sq Ft Home
- 2-Story Property
- Wired For Sound
- High Ceiling
- Ceiling Fan
- Gas Log Fireplace
- Washer and Gas Dryer Hookup
Kitchen
- Breakfast Area or Nook
- Gas Oven
- Gas Cooktop
- Microwave
- Dishwasher
- Quartz Countertops
- Disposal
Flooring
- Carpet
- Tile
- Vinyl
Bedrooms and Bathrooms
- 4 Bedrooms
Home Security
- Security System Owned
- Hurricane or Storm Shutters
Eco-Friendly Details
- Home Energy Rating Service (HERS) Rated Property
- Energy-Efficient Windows with Low Emissivity
- Energy-Efficient HVAC
- Energy-Efficient Insulation
- Energy-Efficient Thermostat
Outdoor Features
- Deck
- Covered Patio or Porch
Schools
- Campbell Elementary School
- Creekside Intermediate School
- Clear Springs High School
Utilities
- Zoned Heating and Cooling System
- Heating System Uses Gas
- Programmable Thermostat
Community Details
Overview
- Inframark Association, Phone Number (281) 870-0585
- Built by Ashton Woods
- Westland Ranch Subdivision
Recreation
- Community Pool
Map
Home Values in the Area
Average Home Value in this Area
Tax History
| Year | Tax Paid | Tax Assessment Tax Assessment Total Assessment is a certain percentage of the fair market value that is determined by local assessors to be the total taxable value of land and additions on the property. | Land | Improvement |
|---|---|---|---|---|
| 2025 | $2,230 | $79,880 | $79,880 | -- |
| 2024 | $2,230 | $76,020 | $76,020 | -- |
Property History
| Date | Event | Price | List to Sale | Price per Sq Ft |
|---|---|---|---|---|
| 11/18/2025 11/18/25 | For Sale | $513,531 | -- | $192 / Sq Ft |
Source: Houston Association of REALTORS®
MLS Number: 32798672
APN: 7526-0701-0003-000
- 4013 Sterling Springs Ln
- 4011 Sterling Springs Ln
- 4009 Sterling Springs
- 4009 Sterling Springs Ln
- 4006 Sterling Springs
- 4006 Sterling Springs Ln
- 4108 Sterling Springs
- 3008 Bluffton Hill Ct
- 4116 Sterling Springs
- 3921 Sterling Springs
- 3921 Sterling Springs Ln
- 3003 Bluffton Hill Ct
- 3002 Bluffton Hill Ct
- 3918 Sterling Springs Ln
- 3916 Sterling Springs
- 4008 Silver Falls
- 3916 Sterling Springs Ln
- 3914 Sterling Springs
- 4108 Silver Falls
- 3909 Sterling Springs
- 3004 Magnolia Pass Ln
- 5755 Lightstone Ln
- 705 Western Fern
- 518 Saffron St
- 6118 Castle Peak Ln
- 6329 Clearwater Dr
- 6162 Newcastle Ln
- 6185 Galloway Ln
- 6170 Galloway Ln
- 630 Spring Breeze St
- 415 Abbey Ln
- 405 Abbey Ln
- 6169 Mitchell Ct
- 5907 Misty Meadow St
- 318 Bolton Dr
- 267 Westwood Dr
- 5115 Cherrywood Ct
- 2329 Vineyard Terrace Ln
- 303 Hearthside Cir
- 203 Woodvale Dr
