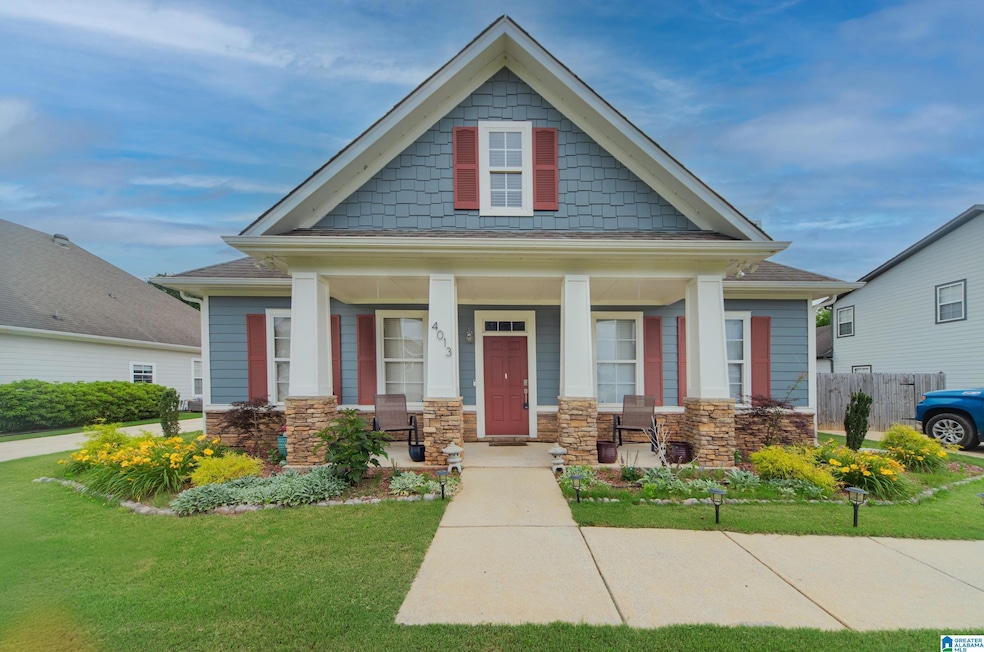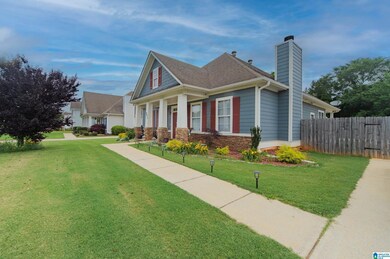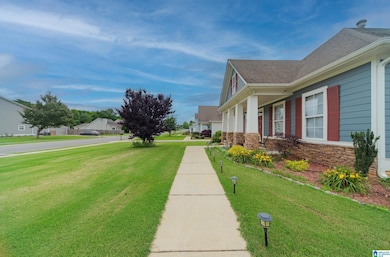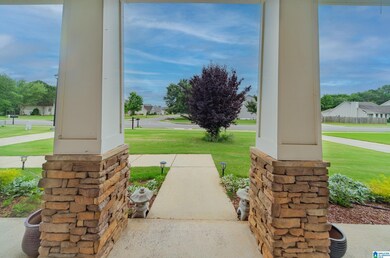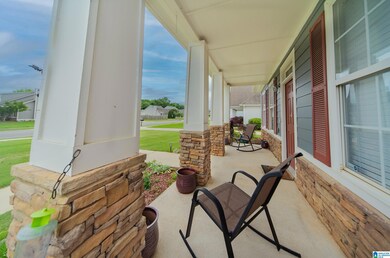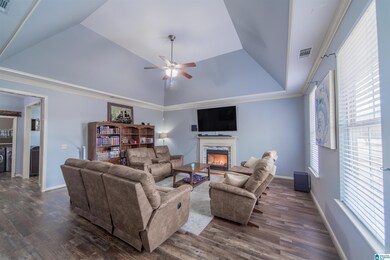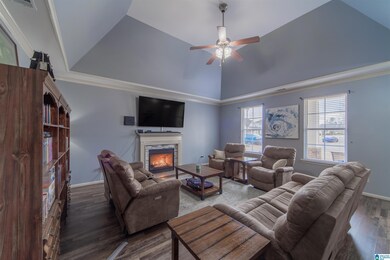Estimated payment $1,860/month
Highlights
- Home Theater
- Outdoor Fireplace
- Stone Countertops
- Cathedral Ceiling
- Attic
- Covered Patio or Porch
About This Home
Welcome to this charming 3-bedroom, 2-bath home that perfectly balances comfort and style. The spacious living room welcomes you with its vaulted ceilings and cozy fireplace then flows seamlessly into an updated kitchen, featuring stainless steel appliances and ample granite counter space for all your culinary creations. Each bedroom offers generous space, perfect for relaxation, each room complete with walk in closets. The bathrooms are tastefully designed for both functionality and comfort. Step outside to enjoy a lovely backyard, ideal for outdoor gatherings or quiet moments to unwind. Conveniently located near I20, great schools, a beautiful city park, and local amenities, this home is ready for you to create lasting memories! 48 hr Active Break Clause in place.
Home Details
Home Type
- Single Family
Est. Annual Taxes
- $1,282
Year Built
- Built in 2007
Lot Details
- 0.29 Acre Lot
- Fenced Yard
HOA Fees
- $15 Monthly HOA Fees
Parking
- 2 Car Garage
- Rear-Facing Garage
- Driveway
Home Design
- Slab Foundation
- HardiePlank Siding
Interior Spaces
- 1,976 Sq Ft Home
- 1-Story Property
- Crown Molding
- Smooth Ceilings
- Cathedral Ceiling
- Ceiling Fan
- Recessed Lighting
- Gas Log Fireplace
- Double Pane Windows
- Living Room with Fireplace
- Home Theater
- Pull Down Stairs to Attic
- Home Security System
Kitchen
- Stove
- Dishwasher
- ENERGY STAR Qualified Appliances
- Stone Countertops
Flooring
- Carpet
- Vinyl
Bedrooms and Bathrooms
- 3 Bedrooms
- Walk-In Closet
- 2 Full Bathrooms
- Split Vanities
- Garden Bath
- Separate Shower
- Linen Closet In Bathroom
Laundry
- Laundry Room
- Laundry on main level
- Washer and Electric Dryer Hookup
Eco-Friendly Details
- ENERGY STAR/CFL/LED Lights
Outdoor Features
- Covered Patio or Porch
- Outdoor Fireplace
- Exterior Lighting
Schools
- Moody Elementary And Middle School
- Moody High School
Utilities
- Central Heating and Cooling System
- Heating System Uses Propane
- Programmable Thermostat
- Underground Utilities
- Electric Water Heater
Community Details
- Association fees include common grounds mntc, recreation facility
Listing and Financial Details
- Visit Down Payment Resource Website
- Tax Lot 121
- Assessor Parcel Number 25-07-36-0-004-004.068
Map
Home Values in the Area
Average Home Value in this Area
Tax History
| Year | Tax Paid | Tax Assessment Tax Assessment Total Assessment is a certain percentage of the fair market value that is determined by local assessors to be the total taxable value of land and additions on the property. | Land | Improvement |
|---|---|---|---|---|
| 2024 | $1,282 | $52,144 | $12,000 | $40,144 |
| 2023 | $1,282 | $52,144 | $12,000 | $40,144 |
| 2022 | $1,038 | $21,292 | $5,000 | $16,292 |
| 2021 | $658 | $21,292 | $5,000 | $16,292 |
| 2020 | $635 | $18,935 | $3,850 | $15,085 |
| 2019 | $635 | $18,935 | $3,850 | $15,085 |
| 2018 | $590 | $17,720 | $0 | $0 |
| 2017 | $602 | $17,720 | $0 | $0 |
| 2016 | $590 | $17,720 | $0 | $0 |
| 2015 | $602 | $17,720 | $0 | $0 |
| 2014 | $602 | $18,060 | $0 | $0 |
Property History
| Date | Event | Price | List to Sale | Price per Sq Ft | Prior Sale |
|---|---|---|---|---|---|
| 09/26/2025 09/26/25 | Sold | $315,000 | -4.5% | $159 / Sq Ft | View Prior Sale |
| 08/19/2025 08/19/25 | For Sale | $329,900 | 0.0% | $167 / Sq Ft | |
| 08/03/2025 08/03/25 | Off Market | $329,900 | -- | -- | |
| 05/13/2025 05/13/25 | Price Changed | $329,900 | -1.5% | $167 / Sq Ft | |
| 04/08/2025 04/08/25 | Price Changed | $334,900 | -2.6% | $169 / Sq Ft | |
| 02/13/2025 02/13/25 | Price Changed | $344,000 | -1.1% | $174 / Sq Ft | |
| 01/30/2025 01/30/25 | For Sale | $347,900 | +84.1% | $176 / Sq Ft | |
| 11/05/2018 11/05/18 | Sold | $189,000 | 0.0% | $97 / Sq Ft | View Prior Sale |
| 08/28/2018 08/28/18 | For Sale | $189,000 | -- | $97 / Sq Ft |
Purchase History
| Date | Type | Sale Price | Title Company |
|---|---|---|---|
| Warranty Deed | $315,000 | None Listed On Document | |
| Warranty Deed | $204,550 | None Available |
Mortgage History
| Date | Status | Loan Amount | Loan Type |
|---|---|---|---|
| Previous Owner | $201,389 | FHA |
Source: Greater Alabama MLS
MLS Number: 21407987
APN: 25-07-36-0-004-004.068
- 4007 Verbena Dr
- 3049 Iris Ct
- 6065 Arbor Ridge
- The Langford Arbor Ridge
- 6064 Arbor Ridge
- THE TELFAIR Arbor Ridge
- 6078 Arbor Ridge
- 6034 Arbor Ridge
- THE LANCASTER Arbor Ridge
- 6059 Arbor Ridge
- The Bradley Arbor Ridge
- The Avondale Arbor Ridge
- The Kingswood Arbor Ridge
- 6071 Arbor Ridge
- 6053 Arbor Ridge
- 6028 Arbor Ridge
- 6070 Arbor Ridge
- THE AVERY Arbor Ridge
- 6029 Arbor Ridge
- 6052 Arbor Ridge
- 2118 Adkins Place
- 1056 Washington Dr
- 1128 Avalon Dr
- 2216 Spaulding Place
- 1203 Washington Dr
- 30 Stevens Cove Dr
- 3131 Carl Morgan Rd
- 2812 Lambert Cir
- 2035 Shamrock Ln
- 2907 Lakeside Dr
- 1003 Oak Blvd
- 1107 Cherry Cir
- 2212 Rushton Ln
- 3088 Rosewalk Dr
- 6000 Barrington Pkwy
- 2428 Briarcliff Dr
- 2013 Weaver Way
- 1405 Brookhaven Dr
- 1400 Brookhaven Dr
- 1400 Brookhaven Dr
