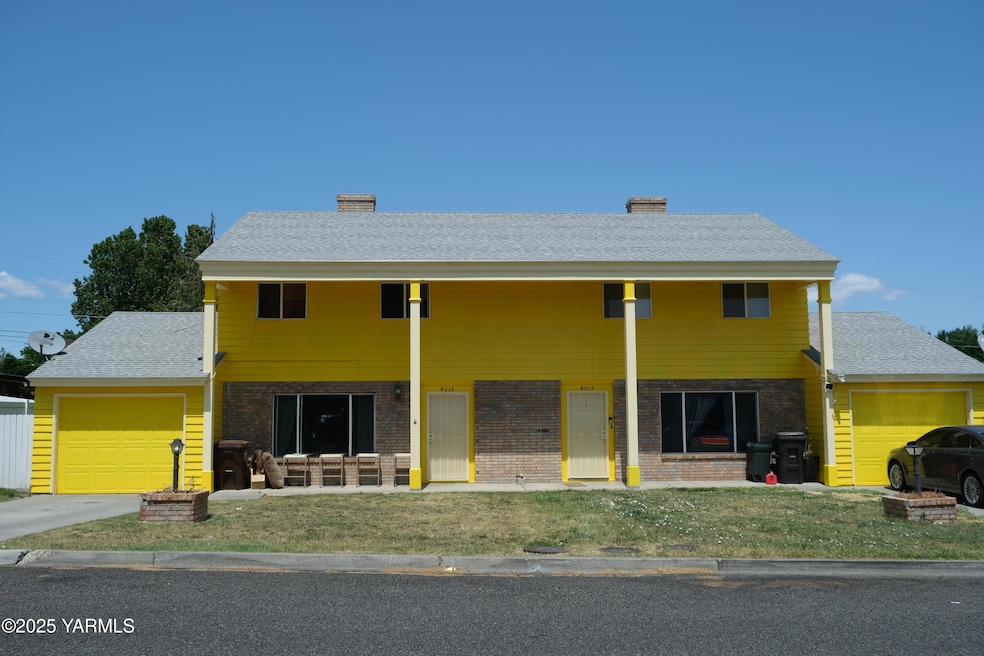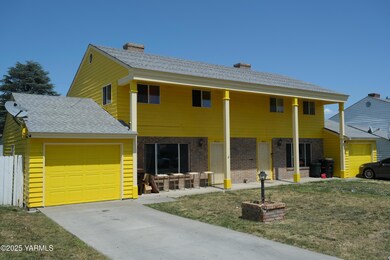4013 W Walnut St Unit 4015 Yakima, WA 98908
West Valley NeighborhoodEstimated payment $3,229/month
About This Home
This 2 level townhouse styled duplex is located off of 40th Ave. It features two 3 bedroom, 1.5 bath units. Each unit has its own attached 1 car garage and off-street parking. The duplex is conveniently located for quick access to main roadways making it easy to pop over to all your favorite locations in Yakima. You'll find the living room, kitchen, dining room, laundry nook, and a half bath on the main floor. Upstairs is shared by 3 bedrooms and a separate bathroom. The duplex also boasts a fully fenced backyard for tenants' four legged friends. Both units are metered individually for Water/Sewer/Power allowing tenants to maintain utilities in their names. Irrigation is metered separately from tenants' meters. No garbage disposals, HVAC systems, or sprinkler systems help you maintain low operating costs for a higher net income on these units! Great opportunity for an owner occupied rental.4013 Interior Updates:2021 - New carpet and LVP flooring was installed, and the unit was painted. New kitchen sink and countertops were also installed. 2024 - Replaced hot water tank4015 Interior Updates:2020 - New carpet and LVP flooring was installed, and unit was painted.2022 - New kitchen cabinets and countertops were installed, a new sink was installed, and a dishwasher was also added to the layout.4013 & 4015 Exterior Updates:2020 - Front doors replaced, exterior security doors added.2025 - Drip edge was updated along roofing and the duplex was painted.Please note:Showings subject to tenant rights, with pre-approval letter or proof of funds being submitted prior to showing.
Property Details
Home Type
- Multi-Family
Est. Annual Taxes
- $3,431
Year Built
- Built in 1965
Parking
- 2 Car Garage
Home Design
- Duplex
- Frame Construction
- Composition Roof
- Wood Siding
Additional Features
- 8,712 Sq Ft Lot
- Baseboard Heating
Community Details
- 2 Units
- 2,842 Sq Ft Building
Listing and Financial Details
- Assessor Parcel Number 181322-34497
Map
Home Values in the Area
Average Home Value in this Area
Property History
| Date | Event | Price | List to Sale | Price per Sq Ft |
|---|---|---|---|---|
| 12/12/2025 12/12/25 | Price Changed | $560,000 | -4.3% | $197 / Sq Ft |
| 11/19/2025 11/19/25 | Price Changed | $585,000 | -7.9% | $206 / Sq Ft |
| 11/13/2025 11/13/25 | Price Changed | $635,000 | -5.2% | $223 / Sq Ft |
| 10/20/2025 10/20/25 | Price Changed | $670,000 | -2.2% | $236 / Sq Ft |
| 06/13/2025 06/13/25 | For Sale | $685,000 | -- | $241 / Sq Ft |
Source: MLS Of Yakima Association Of REALTORS®
MLS Number: 25-1627
APN: 181322-34497
- 214 Bel Air Dr
- 703 S 38th Ave Unit 8
- 4409 Alpine Way
- 4206 Snowmountain Rd
- 4208 W Arlington St
- 4101 Snowmountain Rd
- 208 N 41st Ave
- 215 N 42nd Ave
- 218 N 41st Ave
- 216 N 41st Ave
- 217 N 42nd Ave
- 101 N 48th Ave Unit 16B
- 101 N 48th Ave Unit 45B
- 101 N 48th Ave Unit 38
- 910 S 37th Ave
- 3209 Tieton Dr
- 3904 Sunrise Park Dr
- 333 N 42nd Ave
- 3310 Summitview Ave
- 4910 McCargar St


