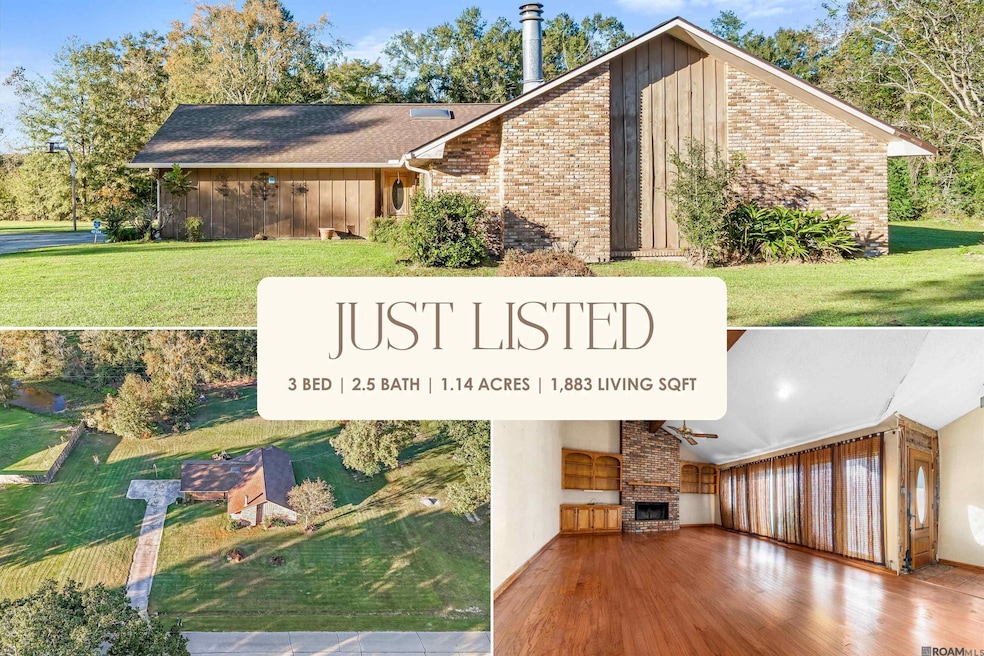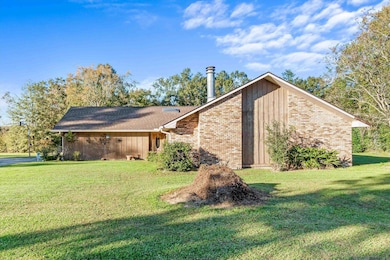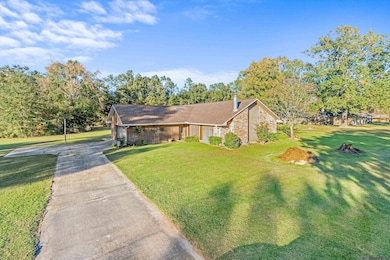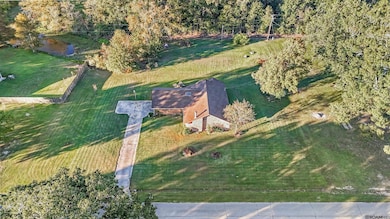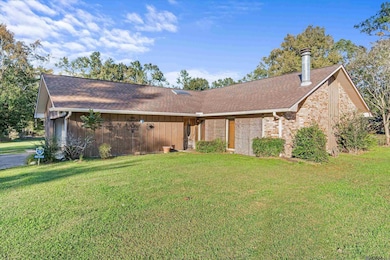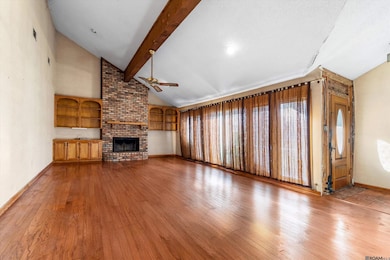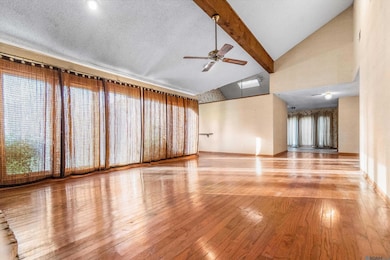
40134 Woodland Ave Gonzales, LA 70737
Estimated payment $1,398/month
Highlights
- Very Popular Property
- Spa
- Cathedral Ceiling
- Galvez Middle School Rated A
- 1.14 Acre Lot
- Traditional Architecture
About This Home
Fantastic opportunity in a desirable Gonzales location. This 3-bedroom, 2.5-bath home offers 1,883 sq ft of living space and sits on a wide, open 1.14-acre lot—perfect for buyers looking for space, privacy, and long-term potential. The floor plan features a large living area with vaulted ceilings and a brick fireplace, a formal dining area, a breakfast space with built-ins, and a spacious kitchen with excellent layout options. The bedrooms are generously sized, including a primary suite with great natural light. Outside, the expansive lot provides endless possibilities for outdoor living, future additions, gardens, workshops, or recreational space. A small pond is located toward the back of the property and adds a natural touch to the setting. With the right vision, this property can be transformed into a standout home or investment. Conveniently located near schools, shopping, and major highways.
Listing Agent
LPT Realty, LLC Bluebonnet License #0995680747 Listed on: 11/12/2025

Home Details
Home Type
- Single Family
Est. Annual Taxes
- $963
Year Built
- Built in 1983
Lot Details
- 1.14 Acre Lot
- Lot Dimensions are 205 x 244
Parking
- 2 Car Garage
Home Design
- Traditional Architecture
- Brick Exterior Construction
- Slab Foundation
- Frame Construction
Interior Spaces
- 1,883 Sq Ft Home
- 1-Story Property
- Cathedral Ceiling
- Ceiling Fan
- Fireplace
- Washer and Dryer Hookup
Kitchen
- Electric Cooktop
- Dishwasher
- Disposal
Flooring
- Carpet
- Ceramic Tile
Bedrooms and Bathrooms
- 3 Bedrooms
- En-Suite Bathroom
- Walk-In Closet
- Double Vanity
- Spa Bath
Pool
- Spa
Utilities
- Cooling Available
- Heating Available
- Septic Tank
Community Details
- Woodland Shire Subdivision
Map
Home Values in the Area
Average Home Value in this Area
Tax History
| Year | Tax Paid | Tax Assessment Tax Assessment Total Assessment is a certain percentage of the fair market value that is determined by local assessors to be the total taxable value of land and additions on the property. | Land | Improvement |
|---|---|---|---|---|
| 2024 | $963 | $15,450 | $3,300 | $12,150 |
| 2023 | $919 | $15,020 | $3,300 | $11,720 |
| 2022 | $1,835 | $15,020 | $3,300 | $11,720 |
| 2021 | $1,835 | $15,020 | $3,300 | $11,720 |
| 2020 | $1,876 | $15,020 | $3,300 | $11,720 |
| 2019 | $1,725 | $13,720 | $2,000 | $11,720 |
| 2018 | $1,708 | $11,720 | $0 | $11,720 |
| 2017 | $1,708 | $11,720 | $0 | $11,720 |
| 2015 | $1,717 | $11,720 | $0 | $11,720 |
| 2014 | $1,748 | $13,720 | $2,000 | $11,720 |
Property History
| Date | Event | Price | List to Sale | Price per Sq Ft |
|---|---|---|---|---|
| 11/12/2025 11/12/25 | For Sale | $250,000 | -- | $133 / Sq Ft |
About the Listing Agent

Tracy and her husband Cory started their company with one goal in mind, "that no one felt lost in the shuffle". We keep the home buying or selling Experience a priority. We offer a Boutique customer experience designed so that each client feels important and special. No two Real Estate clients or transactions are the same, and neither are their needs. We are small enough to give an individual and personal touch but large enough to get the job done. It IS personal for us; we want to have a
Tracy's Other Listings
Source: Greater Baton Rouge Association of REALTORS®
MLS Number: 2025020857
APN: 06293-600
- 15454 Summer Trace Dr
- 40303 Causey Rd
- 40315 Causey Rd
- 40316 Sycamore Ave
- 40345 Causey Rd
- 40531 Old Hickory Ave
- 40167 Trace Ave
- 40030 Bud Broussard Rd
- 40344 Crestridge Dr
- 37125 Southdown Cir
- 37344 Hereford St
- 40435 Cross Ridge Ave
- 40538 Sagefield Ct
- TBD La Hwy 44
- 39223 Canopy Ct
- Lot 28 Sage Field Ct
- Lot 40 Sage Field Ct
- 39402 Park Oak Ave
- 15155 Louisiana 44 Unit 10B
- 15155 Louisiana 44 Unit 35B
- 40344 Crestridge Dr
- 40477 Sagefield Ct
- 40468 W Hernandez Ave Unit 2
- 14407 Tanya Dr
- 14496 Airline Hwy
- 17160 Fountainbleau Dr
- 17240 Rennes Dr
- 14138 Troy Duplessis Rd
- 15091 Beau Jon Ave
- 38035 Post Office Rd Unit 4B
- 17441 Berkshire Dr
- 14318 Parkmeadow Dr
- 42403 Tigers Eye Stone Ave
- 16276 Timberstone Dr
- 15279 Heritage Oak Dr
- 14369 Park Ave
- 17172 Oak Lawn Blvd
- 15056 1541
- 41063 Cannon Rd
- 38494 Ruby Dr
