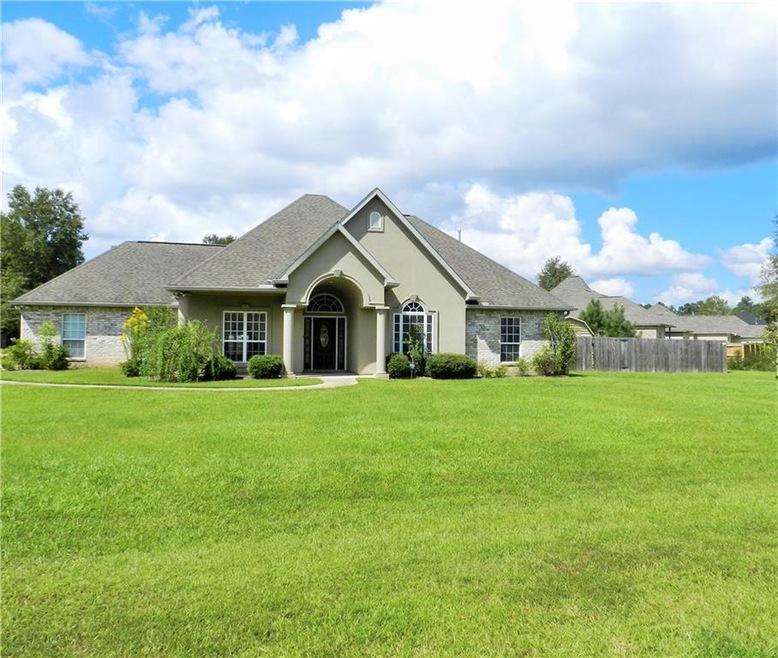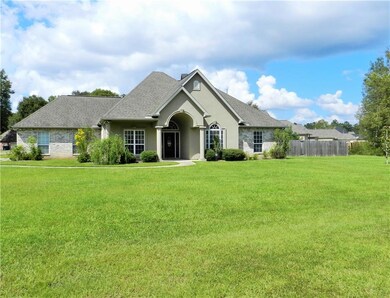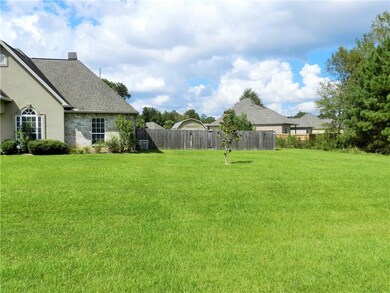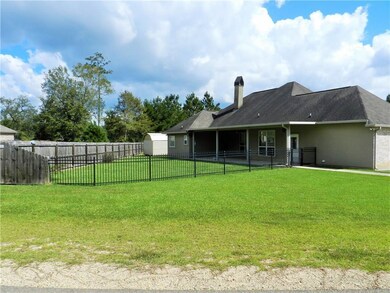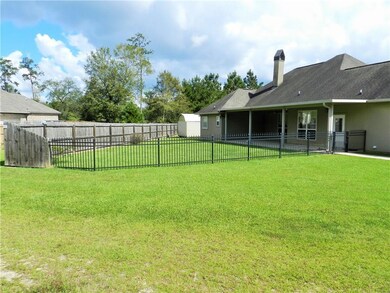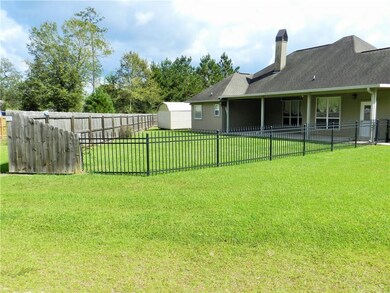
40137 Azalea Dr Ponchatoula, LA 70454
Highlights
- Traditional Architecture
- Granite Countertops
- Stainless Steel Appliances
- Corner Lot
- Wrap Around Porch
- 2 Car Attached Garage
About This Home
As of September 2019Looking for well maintained, move in ready with a large lot? LOOK NO MORE~ 3 bedroom 2 bath brick/stucco home with rear yard access to fully fenced back yard. This home features granite counter tops, spacious living area, dining room and breakfast area. Master bedroom has double sinks, jacuzzi tub/separate shower. All closets have shelving. Crown molding throughout. Large covered patio for entertaining. Make this your home for the holidays! SELLER WILL PAY CLOSING COSTS Call us today!
Last Agent to Sell the Property
Crescent Sotheby's International Realty License #000076191 Listed on: 10/09/2018

Home Details
Home Type
- Single Family
Est. Annual Taxes
- $2,351
Year Built
- Built in 2008
Lot Details
- 0.56 Acre Lot
- Lot Dimensions are 156x246x147x96
- Fenced
- Corner Lot
- Oversized Lot
- Property is in very good condition
Home Design
- Traditional Architecture
- Brick Exterior Construction
- Slab Foundation
- Shingle Roof
- Asphalt Shingled Roof
- Stucco
Interior Spaces
- 2,082 Sq Ft Home
- Property has 1 Level
- Ceiling Fan
- Gas Fireplace
Kitchen
- Oven
- Range
- Microwave
- Dishwasher
- Stainless Steel Appliances
- Granite Countertops
Bedrooms and Bathrooms
- 3 Bedrooms
- 2 Full Bathrooms
Home Security
- Home Security System
- Fire and Smoke Detector
Parking
- 2 Car Attached Garage
- Garage Door Opener
Outdoor Features
- Wrap Around Porch
- Shed
Schools
- Call Elementary School
- Board For Middle School
- Information High School
Additional Features
- Outside City Limits
- Central Heating and Cooling System
Community Details
- Azalea Woods Subdivision
Listing and Financial Details
- Assessor Parcel Number 7045440137AzaleaDR
Ownership History
Purchase Details
Home Financials for this Owner
Home Financials are based on the most recent Mortgage that was taken out on this home.Purchase Details
Home Financials for this Owner
Home Financials are based on the most recent Mortgage that was taken out on this home.Purchase Details
Home Financials for this Owner
Home Financials are based on the most recent Mortgage that was taken out on this home.Purchase Details
Home Financials for this Owner
Home Financials are based on the most recent Mortgage that was taken out on this home.Similar Homes in Ponchatoula, LA
Home Values in the Area
Average Home Value in this Area
Purchase History
| Date | Type | Sale Price | Title Company |
|---|---|---|---|
| Deed | $239,500 | -- | |
| Deed | $239,500 | -- | |
| Cash Sale Deed | $245,000 | Le Fleur De Lis Title Co | |
| Deed | $260,000 | None Available |
Mortgage History
| Date | Status | Loan Amount | Loan Type |
|---|---|---|---|
| Open | $159,500 | Stand Alone Refi Refinance Of Original Loan | |
| Closed | $159,500 | New Conventional | |
| Previous Owner | $204,800 | New Conventional | |
| Previous Owner | $232,750 | Unknown | |
| Previous Owner | $160,000 | New Conventional |
Property History
| Date | Event | Price | Change | Sq Ft Price |
|---|---|---|---|---|
| 09/04/2019 09/04/19 | Sold | -- | -- | -- |
| 08/05/2019 08/05/19 | Pending | -- | -- | -- |
| 10/09/2018 10/09/18 | For Sale | $254,900 | -1.9% | $122 / Sq Ft |
| 01/11/2013 01/11/13 | Sold | -- | -- | -- |
| 12/12/2012 12/12/12 | Pending | -- | -- | -- |
| 05/25/2012 05/25/12 | For Sale | $259,900 | -- | $127 / Sq Ft |
Tax History Compared to Growth
Tax History
| Year | Tax Paid | Tax Assessment Tax Assessment Total Assessment is a certain percentage of the fair market value that is determined by local assessors to be the total taxable value of land and additions on the property. | Land | Improvement |
|---|---|---|---|---|
| 2024 | $2,351 | $22,135 | $3,240 | $18,895 |
| 2023 | $2,377 | $22,087 | $3,000 | $19,087 |
| 2022 | $2,344 | $22,087 | $3,000 | $19,087 |
| 2021 | $2,348 | $22,087 | $3,000 | $19,087 |
| 2020 | $2,342 | $22,087 | $3,000 | $19,087 |
| 2019 | $2,359 | $22,087 | $3,000 | $19,087 |
| 2018 | $2,410 | $22,087 | $3,000 | $19,087 |
| 2017 | $2,343 | $22,087 | $3,000 | $19,087 |
| 2016 | $2,365 | $22,087 | $3,000 | $19,087 |
| 2015 | $1,564 | $22,087 | $3,000 | $19,087 |
| 2014 | $1,476 | $22,087 | $3,000 | $19,087 |
Agents Affiliated with this Home
-
Kelly Cox

Seller's Agent in 2019
Kelly Cox
Crescent Sotheby's International Realty
(985) 974-4400
96 Total Sales
-
JOANN BERNARD
J
Seller Co-Listing Agent in 2019
JOANN BERNARD
Crescent Sotheby's International Realty
(985) 320-5292
81 Total Sales
-
Logan Davis
L
Buyer's Agent in 2019
Logan Davis
Branch Real Estate, L.L.C.
41 Total Sales
Map
Source: ROAM MLS
MLS Number: 2176486
APN: 06118240
- 13215 Highway 22
- 40089 Morgan Dr
- 40092 Deer Creek Dr
- 40117 Deer Creek Dr
- 40011 Deer Creek Dr
- 40055 Hickory Ln
- 13645 Rue Chateau None
- 13645 Rue Chateau
- 13182 Rue Merlot
- 39590 Dutch Ln
- 41120 Rue Monet
- 41120 Rue Monet None
- 40088 Cassidy Ln
- 13180 E Coles Creek Loop
- 40048 Cassidy Ln
- 14370 Hickory Dr
- 14151 W Hoffman Rd
- 14057 Randall Ave
