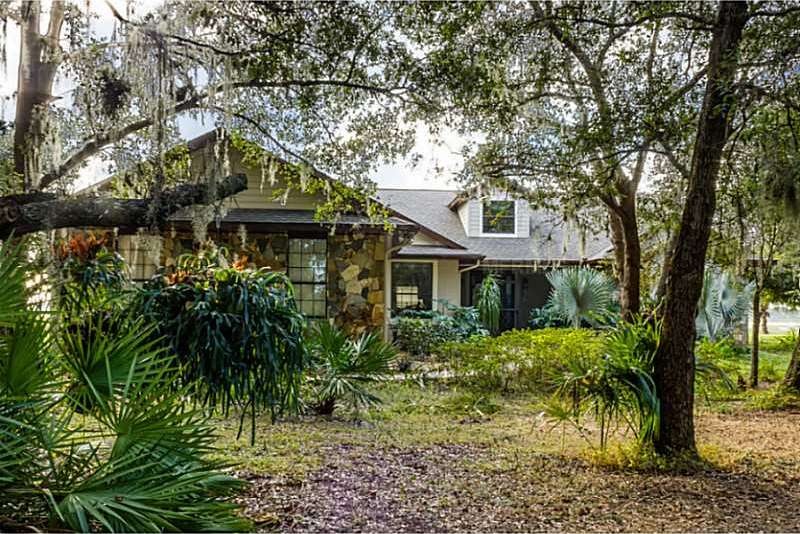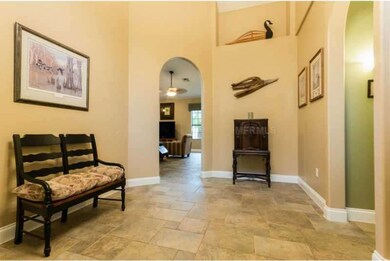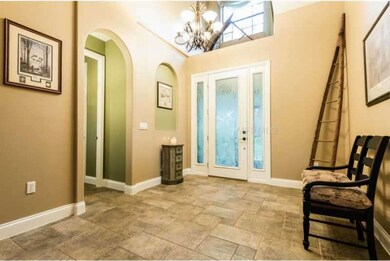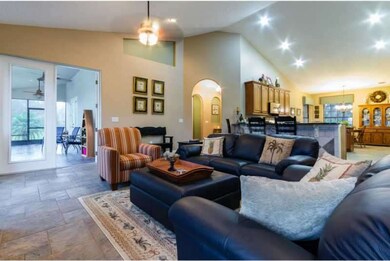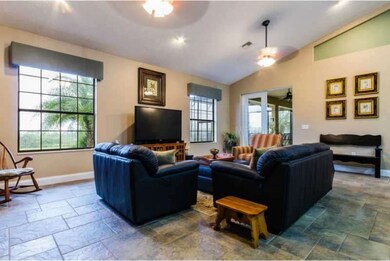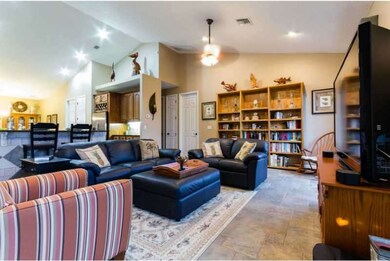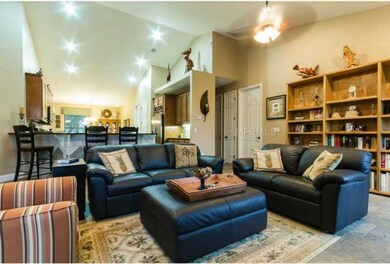
40137 County Road 452 Leesburg, FL 34788
Lake Yale NeighborhoodHighlights
- Oak Trees
- View of Trees or Woods
- Deck
- Screened Pool
- 2.25 Acre Lot
- Cathedral Ceiling
About This Home
As of July 2025An Entertainer's Paradise. Welcome home to your beautiful oasis, nestled on just over 2 acres overlooking the Emeralda Marsh, the most prized conservation areas in all of Central Florida. Uniquely designed with vaulted ceilings throughout and arched walkways. It's off the beaten path, yet close to everything. The master suite has his and her closets, and just wait until you see the spectacular en suite bathroom. Extra deep Jacuzzi tub, custom made onyx rock sink, and walk through shower complete with his and her shower heads and a rainfall shower head. Imagine waking up in the morning and walking out the French doors to your swim spa with glimpses of wild life passing by. There are plenty of upgrades and extras, from porcelain tile floors and new wood flooring in the bedrooms, to fresh paint throughout, yet the heart of this home is truly the custom designed kitchen. Just in time for the Holidays you can host many festive parties in this roomy and impressive kitchen. Gorgeous granite counter tops, high end stainless appliances, and lots of space to bake, cook, and entertain. This home also includes a Home Warranty. Give yourself the one gift that keeps on giving, and call this remarkable gem...home!
Last Agent to Sell the Property
EXPERT REAL ESTATE ADVISORS License #3121383 Listed on: 12/24/2013
Last Buyer's Agent
Carl Spataro
EXIT REALTY TRI-COUNTY License #3280423
Home Details
Home Type
- Single Family
Est. Annual Taxes
- $1,913
Year Built
- Built in 2004
Lot Details
- 2.25 Acre Lot
- Near Conservation Area
- Unincorporated Location
- Mature Landscaping
- Oak Trees
Parking
- 2 Car Attached Garage
- Garage Door Opener
- Open Parking
Home Design
- Slab Foundation
- Shingle Roof
- Block Exterior
- Stucco
Interior Spaces
- 2,398 Sq Ft Home
- Cathedral Ceiling
- Ceiling Fan
- Family Room Off Kitchen
- Wood Flooring
- Views of Woods
- Fire and Smoke Detector
- Laundry in unit
Kitchen
- Eat-In Kitchen
- Oven
- Range
- Dishwasher
- Stone Countertops
- Solid Wood Cabinet
- Disposal
Bedrooms and Bathrooms
- 3 Bedrooms
- Split Bedroom Floorplan
- Walk-In Closet
Pool
- Screened Pool
- Saltwater Pool
- Fence Around Pool
- Child Gate Fence
Outdoor Features
- Deck
- Enclosed Patio or Porch
- Rain Gutters
Schools
- Treadway Elementary School
- Tavares Middle=Tavares Middle School
- Tavares High School
Utilities
- Central Air
- Heating Available
- Well
- Septic Tank
Community Details
- No Home Owners Association
- Lake Yale Woods Subdivision
Listing and Financial Details
- Down Payment Assistance Available
- Homestead Exemption
- Visit Down Payment Resource Website
- Tax Lot 01000
- Assessor Parcel Number 11-18-25-020000001000
Ownership History
Purchase Details
Home Financials for this Owner
Home Financials are based on the most recent Mortgage that was taken out on this home.Purchase Details
Home Financials for this Owner
Home Financials are based on the most recent Mortgage that was taken out on this home.Purchase Details
Home Financials for this Owner
Home Financials are based on the most recent Mortgage that was taken out on this home.Purchase Details
Home Financials for this Owner
Home Financials are based on the most recent Mortgage that was taken out on this home.Purchase Details
Purchase Details
Purchase Details
Purchase Details
Similar Homes in Leesburg, FL
Home Values in the Area
Average Home Value in this Area
Purchase History
| Date | Type | Sale Price | Title Company |
|---|---|---|---|
| Warranty Deed | $575,000 | Clear Title Solutions | |
| Warranty Deed | $575,000 | Clear Title Solutions | |
| Warranty Deed | $330,000 | Equitable Title Of Mid Flori | |
| Warranty Deed | $273,000 | Attorney | |
| Interfamily Deed Transfer | -- | Attorney | |
| Interfamily Deed Transfer | $147,400 | Attorney | |
| Warranty Deed | $42,500 | -- | |
| Joint Tenancy Deed | $38,900 | -- | |
| Warranty Deed | $20,000 | -- | |
| Quit Claim Deed | $20,000 | -- |
Mortgage History
| Date | Status | Loan Amount | Loan Type |
|---|---|---|---|
| Open | $431,250 | New Conventional | |
| Closed | $431,250 | New Conventional | |
| Previous Owner | $324,000 | New Conventional | |
| Previous Owner | $265,350 | Future Advance Clause Open End Mortgage | |
| Previous Owner | $260,482 | VA | |
| Previous Owner | $218,400 | New Conventional | |
| Previous Owner | $275,000 | VA | |
| Previous Owner | $294,800 | FHA | |
| Previous Owner | $30,000 | Credit Line Revolving | |
| Previous Owner | $189,120 | Unknown |
Property History
| Date | Event | Price | Change | Sq Ft Price |
|---|---|---|---|---|
| 07/02/2025 07/02/25 | Sold | $575,000 | 0.0% | $240 / Sq Ft |
| 05/31/2025 05/31/25 | Pending | -- | -- | -- |
| 05/14/2025 05/14/25 | For Sale | $575,000 | +110.6% | $240 / Sq Ft |
| 04/30/2014 04/30/14 | Sold | $273,000 | -8.7% | $114 / Sq Ft |
| 02/10/2014 02/10/14 | Pending | -- | -- | -- |
| 01/16/2014 01/16/14 | Price Changed | $299,000 | -8.0% | $125 / Sq Ft |
| 12/23/2013 12/23/13 | For Sale | $324,900 | -- | $135 / Sq Ft |
Tax History Compared to Growth
Tax History
| Year | Tax Paid | Tax Assessment Tax Assessment Total Assessment is a certain percentage of the fair market value that is determined by local assessors to be the total taxable value of land and additions on the property. | Land | Improvement |
|---|---|---|---|---|
| 2025 | $4,312 | $336,410 | -- | -- |
| 2024 | $4,312 | $336,410 | -- | -- |
| 2023 | $4,312 | $317,110 | $0 | $0 |
| 2022 | $4,124 | $307,880 | $0 | $0 |
| 2021 | $3,977 | $298,917 | $0 | $0 |
| 2020 | $4,175 | $294,790 | $0 | $0 |
| 2019 | $4,149 | $288,163 | $0 | $0 |
| 2018 | $3,976 | $282,790 | $0 | $0 |
| 2017 | $3,102 | $225,023 | $0 | $0 |
| 2016 | $3,747 | $225,127 | $0 | $0 |
| 2015 | $3,773 | $219,203 | $0 | $0 |
| 2014 | $2,018 | $149,192 | $0 | $0 |
Agents Affiliated with this Home
-
Hannah True
H
Seller's Agent in 2025
Hannah True
RE/MAX
(407) 963-7850
1 in this area
29 Total Sales
-
Aimee Cruz
A
Buyer's Agent in 2025
Aimee Cruz
CHARLES RUTENBERG REALTY ORLANDO
(407) 421-3673
1 in this area
54 Total Sales
-
Eddy Workinger

Seller's Agent in 2014
Eddy Workinger
EXPERT REAL ESTATE ADVISORS
(352) 217-1073
289 Total Sales
-
C
Buyer's Agent in 2014
Carl Spataro
EXIT REALTY TRI-COUNTY
Map
Source: Stellar MLS
MLS Number: G4702066
APN: 11-18-25-0200-000-01000
- 1255 Warmwood Dr
- 1355 Mackinaw Ct
- 1630 Shady Ln
- 10640 Em En El Grove Rd
- 2030 Grand Traverse Cir
- 2045 Grand Traverse Cir Unit Q01
- 2432 Lower Red Lake Ln
- 1505 Saint Lawrence Dr
- 2746 Niagara Way
- 2747 Niagara Way
- 41204 Emeralda Island Rd
- 39767 County Road 452
- 41827 N Emeralda Island Rd
- 40742 Bridle Path Ln
- 0 Emeralda Island Rd Unit MFRTB8385244
- 0 Emeralda Island Rd Unit MFRG5080852
- 40200 Emeralda Island Rd
- 41650 Thomas Boat Landing Rd
- 38217 Oriole Way
- 38220 Oriole Way
