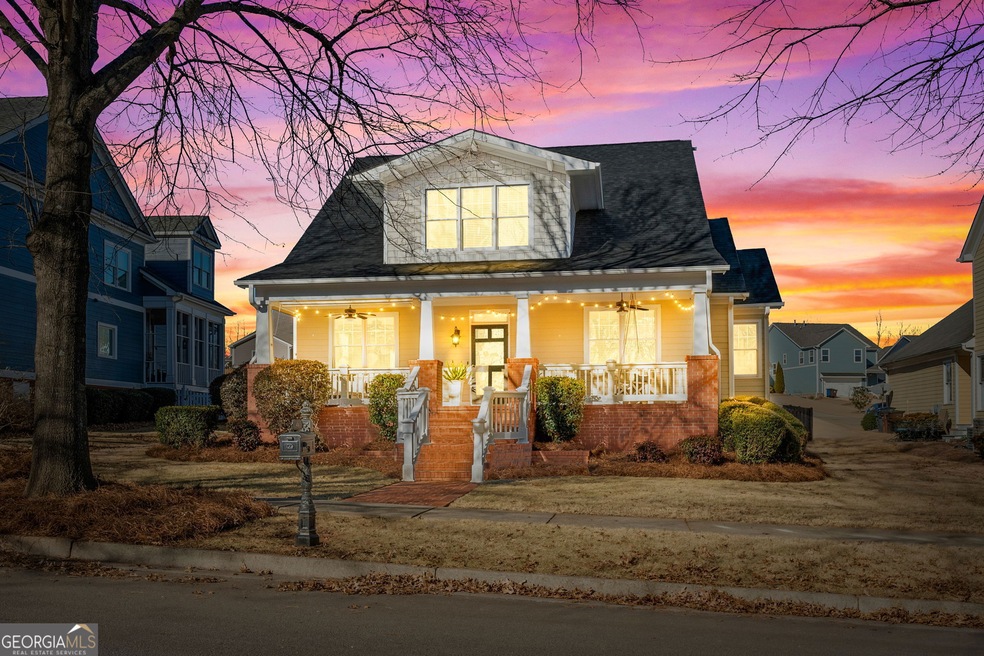Welcome to this meticulously maintained craftsman-style home located in the highly sought-after Brush Arbor community, known for its charm and vibrant atmosphere within the Union Grove School District. A true gem, this property showcases exemplary craftsmanship and a welcoming environment, making it perfect for both families and anyone seeking a tight-knit community. Upon arrival, you are greeted by an inviting rocking chair front porch, an ideal spot for enjoying a glass of sweet tea or lemonade while connecting with friendly neighbors. As you enter the home, the foyer leads into an elegantly designed formal dining room and a spacious eat-in kitchen. The kitchen features high-end stainless steel appliances, luxurious Cambria Quartz countertops and backsplash, and a farmhouse apron sink, all illuminated by stylish new light fixtures. The warm and inviting family room offers abundant natural light and cozy living, highlighted by a brick hearth fireplace and graceful trim work. The layout on the main floor includes a convenient half bathroom, a primary suite complete with a walk-in closet & ensuite bath with double vanity & oversized soaking tub/separate shower, and a generously sized laundry room. An attached two-car garage with rear alleyway driveway provides easy access and ample storage solutions. Upstairs, you will find two additional bedrooms sharing a well-appointed Jack and Jill bathroom, along with a versatile bonus room or fourth bedroom with an attached large space that serves as an ideal storage or office space. Step outside to the backyard, where a covered porch awaits, perfect for barbecues or peaceful evenings by the fire pit. The fully fenced yard offers an expansive area for entertaining guests or enjoying family time. As a part of the active Brush Arbor swim and tennis community, residents benefit from numerous family-oriented activities including an Easter egg hunt, cookies with Santa, bunco game nights, progressive dinners, and more. Your new home is situated on a tree-lined street with sidewalks and the community offers nature trails and a stocked pond, creating a serene environment for leisure and outdoor enjoyment. This property exemplifies the perfect blend of style, comfort, and community spirit, making it an exceptional choice in Henry County. Don't miss the opportunity to call this craftsman beauty your home!

