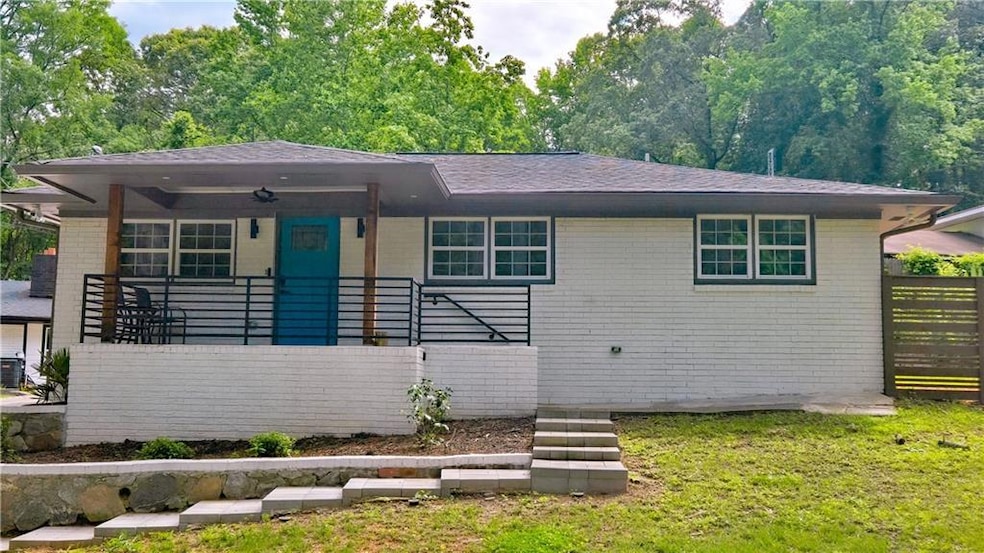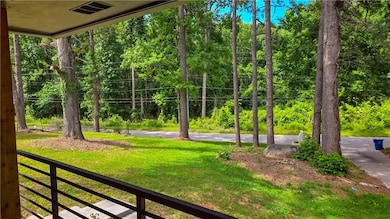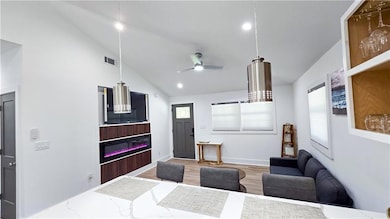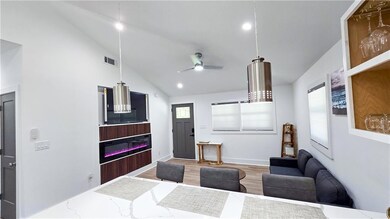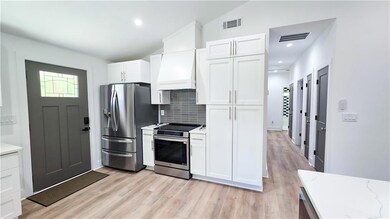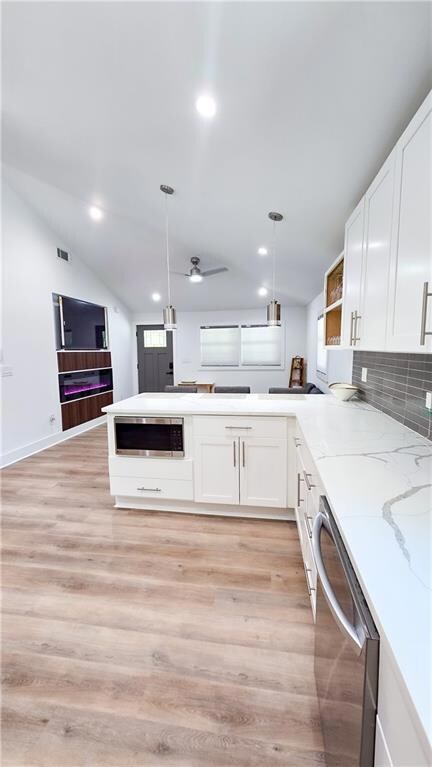4014 Boulder Park Dr SW Atlanta, GA 30331
Wildwood Lake NeighborhoodHighlights
- Open-Concept Dining Room
- View of Trees or Woods
- Property is near public transit
- Separate his and hers bathrooms
- Contemporary Architecture
- Private Lot
About This Home
Welcome to this charming modern ranch! Designed with an open-concept layout, this stunning 3-bedroom, 2-bath home seamlessly combines comfort and style. The spacious kitchen, featuring sleek marble countertops and stainless-steel appliances, overlooks the inviting family room, where an electric fireplace creates a warm ambiance for cozy evenings. Hardwood floors extend throughout the entire home, leading to three generously sized bedrooms. The owner’s suite boasts a master bath with contemporary finishes and a walk-in closet for added convenience. Step outside and enjoy fresh gardening in your private backyard, or unwind in the serene front yard beneath its lush, towering trees.
Located just 15 minutes from the Mercedes-Benz Stadium and moments away from ATL Airport and downtown, this home offers the perfect blend of tranquility and city life. Schedule your private tour today!
Listing Agent
Marielena Angulo International Realty Group, LLC License #306420 Listed on: 05/25/2025
Home Details
Home Type
- Single Family
Est. Annual Taxes
- $579
Year Built
- Built in 1955
Lot Details
- 0.29 Acre Lot
- Wrought Iron Fence
- Front Yard Fenced
- Wood Fence
- Private Lot
Home Design
- Contemporary Architecture
- Shingle Roof
- Four Sided Brick Exterior Elevation
Interior Spaces
- 1,090 Sq Ft Home
- 1-Story Property
- Ceiling height of 9 feet on the main level
- Ceiling Fan
- Factory Built Fireplace
- Electric Fireplace
- Shutters
- Family Room with Fireplace
- Open-Concept Dining Room
- Views of Woods
- Electric Dryer Hookup
Kitchen
- Open to Family Room
- Breakfast Bar
- Electric Oven
- Electric Range
- Microwave
- Dishwasher
- White Kitchen Cabinets
- Trash Compactor
- Disposal
Flooring
- Wood
- Tile
Bedrooms and Bathrooms
- 3 Main Level Bedrooms
- Separate his and hers bathrooms
- 2 Full Bathrooms
- Dual Vanity Sinks in Primary Bathroom
- Shower Only
Home Security
- Carbon Monoxide Detectors
- Fire and Smoke Detector
Parking
- 2 Parking Spaces
- Parking Accessed On Kitchen Level
- Driveway Level
Accessible Home Design
- Accessible Bedroom
- Accessible Entrance
Outdoor Features
- Balcony
- Covered Patio or Porch
Location
- Property is near public transit
- Property is near schools
- Property is near shops
Schools
- Miles Elementary School
- Jean Childs Young Middle School
- Benjamin E. Mays High School
Utilities
- Central Heating and Cooling System
- Electric Water Heater
- Cable TV Available
Listing and Financial Details
- Security Deposit $2,100
- 12 Month Lease Term
- $150 Application Fee
- Assessor Parcel Number 14F0025 LL1161
Community Details
Recreation
- Park
- Trails
Pet Policy
- Call for details about the types of pets allowed
Additional Features
- Application Fee Required
- Restaurant
Map
Source: First Multiple Listing Service (FMLS)
MLS Number: 7585520
APN: 14F-0025-LL-116-1
- 0 Boulder Park Dr Unit 13974664
- 482 Tarragon Way SW
- 3897 Ester Dr SW
- 310 Flagstone Dr SW
- 645 Plainville Dr SW
- 424 Tarragon Way SW
- 3961 Willow Cove Way SW Unit 1
- 688 Plainville Dr SW
- 4039 Codel St SW
- 4077 Codel St SW
- 405 Fairburn Rd SW Unit 268
- 405 Fairburn Rd SW Unit 223
- 405 Fairburn Rd SW Unit 176
- 405 Fairburn Rd SW Unit 27
- 405 Fairburn Rd SW Unit 124
- 405 Fairburn Rd SW Unit 64
- 4250 Utoy Ct SW
- 4020 Ester Dr SW
- 403 Dollar Mill Rd SW
- 4325 Boulder Park Dr SW
- 660 Utoy Cir SW
- 365 Waits Dr SW
- 678 Utoy Cir SW
- 357 Waits Dr SW Unit 1
- 4078 Ester Dr SW
- 4010 Fennel Cir SW
- 415 Fairburn Rd SW
- 774 Plainville Cir SW
- 264 Fennel Way SW
- 320 Fairburn Rd SW
- 778 Nehemiah Ln SW
- 279 Howell Terrace SW
- 3682 Utoy Dr SW
- 755 Crestwell Cir SW
- 3990 Rutgers Dr SW
- 3966 Kenner Dr SW
- 605 Lofty Ln SW
- 3612 Utoy Dr SW
- 711 Crestwell Cir SW
- 3996 Adamsville Dr SW
