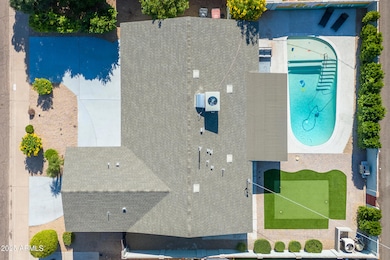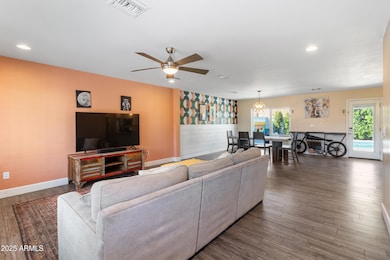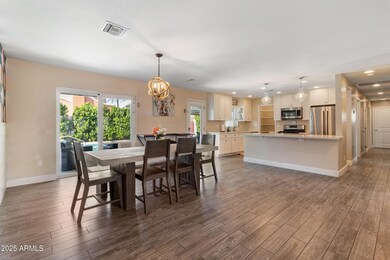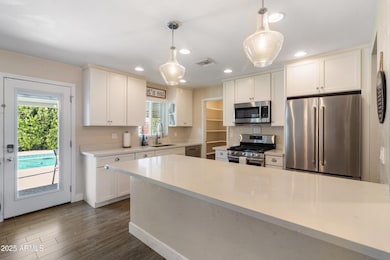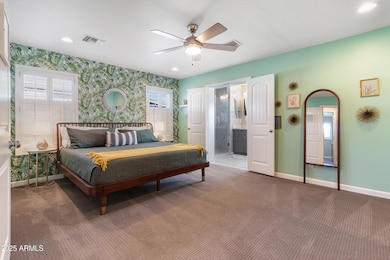
4014 N 81st St Scottsdale, AZ 85251
Indian Bend NeighborhoodEstimated payment $4,914/month
Highlights
- Heated Pool
- Two Primary Bathrooms
- Private Yard
- Pima Elementary School Rated A-
- Mountain View
- No HOA
About This Home
Upgrades and comfort come together in this beautifully renovated Scottsdale gem! This 3 bed, 3 bath single-level home features designer finishes, smart updates, and a resort-style backyard, all in a prime no-HOA location! Inside, enjoy wood-look tile floors, a stunning kitchen with quartz countertops, gas range, and stainless steel appliances, plus a spacious primary suite with dual vanities and a private bath. All bathrooms are tastefully updated with modern tile. Major system upgrades include a newer roof, HVAC, and a high-efficiency tankless water heater. Step outside to your private retreat with a heated pool, covered patio, putting green, and mature ficus trees. Just minutes from Old Town Scottsdale, the 101 Loop, local markets, and public transit.
Open House Schedule
-
Friday, November 28, 202510:00 am to 2:00 pm11/28/2025 10:00:00 AM +00:0011/28/2025 2:00:00 PM +00:00Amber HollienAdd to Calendar
Home Details
Home Type
- Single Family
Est. Annual Taxes
- $1,992
Year Built
- Built in 1958
Lot Details
- 7,280 Sq Ft Lot
- Desert faces the front of the property
- East or West Exposure
- Block Wall Fence
- Artificial Turf
- Front and Back Yard Sprinklers
- Sprinklers on Timer
- Private Yard
Home Design
- Roof Updated in 2022
- Composition Roof
- Block Exterior
- Stucco
Interior Spaces
- 1,789 Sq Ft Home
- 1-Story Property
- Ceiling height of 9 feet or more
- Ceiling Fan
- Double Pane Windows
- Mountain Views
- Security System Owned
Kitchen
- Gas Cooktop
- Built-In Microwave
- Kitchen Island
Flooring
- Carpet
- Tile
Bedrooms and Bathrooms
- 3 Bedrooms
- Remodeled Bathroom
- Two Primary Bathrooms
- Primary Bathroom is a Full Bathroom
- 3 Bathrooms
- Dual Vanity Sinks in Primary Bathroom
- Bathtub With Separate Shower Stall
Parking
- 4 Open Parking Spaces
- 2 Carport Spaces
- Circular Driveway
Pool
- Pool Updated in 2022
- Heated Pool
- Pool Pump
Outdoor Features
- Covered Patio or Porch
- Outdoor Storage
Schools
- Pima Elementary School
- Mohave Middle School
- Coronado High School
Utilities
- Cooling System Updated in 2022
- Central Air
- Heating System Uses Natural Gas
- Tankless Water Heater
- High Speed Internet
- Cable TV Available
Additional Features
- No Interior Steps
- Property is near a bus stop
Community Details
- No Home Owners Association
- Association fees include no fees
- Scottsdale Estates 5 Lots 464 597 Subdivision
Listing and Financial Details
- Tax Lot 477
- Assessor Parcel Number 130-45-014
Map
Home Values in the Area
Average Home Value in this Area
Tax History
| Year | Tax Paid | Tax Assessment Tax Assessment Total Assessment is a certain percentage of the fair market value that is determined by local assessors to be the total taxable value of land and additions on the property. | Land | Improvement |
|---|---|---|---|---|
| 2025 | $1,992 | $27,962 | -- | -- |
| 2024 | $1,885 | $26,630 | -- | -- |
| 2023 | $1,885 | $58,750 | $11,750 | $47,000 |
| 2022 | $1,499 | $36,910 | $7,380 | $29,530 |
| 2021 | $1,625 | $33,530 | $6,700 | $26,830 |
| 2020 | $1,612 | $31,080 | $6,210 | $24,870 |
| 2019 | $1,571 | $28,980 | $5,790 | $23,190 |
| 2018 | $1,303 | $26,470 | $5,290 | $21,180 |
| 2017 | $1,428 | $22,900 | $4,580 | $18,320 |
| 2016 | $1,400 | $21,600 | $4,320 | $17,280 |
| 2015 | $1,333 | $19,570 | $3,910 | $15,660 |
Property History
| Date | Event | Price | List to Sale | Price per Sq Ft | Prior Sale |
|---|---|---|---|---|---|
| 11/18/2025 11/18/25 | For Sale | $899,000 | 0.0% | $503 / Sq Ft | |
| 08/16/2023 08/16/23 | Rented | $5,000 | 0.0% | -- | |
| 08/14/2023 08/14/23 | Under Contract | -- | -- | -- | |
| 06/26/2023 06/26/23 | For Rent | $5,000 | 0.0% | -- | |
| 10/27/2022 10/27/22 | Sold | $915,000 | -6.2% | $511 / Sq Ft | View Prior Sale |
| 09/21/2022 09/21/22 | For Sale | $975,000 | 0.0% | $545 / Sq Ft | |
| 09/21/2022 09/21/22 | Price Changed | $975,000 | +6.6% | $545 / Sq Ft | |
| 07/14/2022 07/14/22 | Off Market | $915,000 | -- | -- | |
| 06/15/2022 06/15/22 | Price Changed | $925,000 | -6.5% | $517 / Sq Ft | |
| 04/19/2022 04/19/22 | For Sale | $989,000 | +108.2% | $553 / Sq Ft | |
| 03/05/2018 03/05/18 | Sold | $475,000 | -1.9% | $263 / Sq Ft | View Prior Sale |
| 02/02/2018 02/02/18 | Pending | -- | -- | -- | |
| 12/10/2017 12/10/17 | Price Changed | $484,000 | -2.8% | $268 / Sq Ft | |
| 10/25/2017 10/25/17 | Price Changed | $498,000 | -4.0% | $276 / Sq Ft | |
| 10/11/2017 10/11/17 | For Sale | $519,000 | +215.5% | $288 / Sq Ft | |
| 08/17/2012 08/17/12 | Sold | $164,500 | +10.4% | $99 / Sq Ft | View Prior Sale |
| 07/11/2012 07/11/12 | Pending | -- | -- | -- | |
| 06/29/2012 06/29/12 | For Sale | $149,000 | -- | $89 / Sq Ft |
Purchase History
| Date | Type | Sale Price | Title Company |
|---|---|---|---|
| Warranty Deed | $915,000 | Roc Title | |
| Interfamily Deed Transfer | -- | Fidelity Title | |
| Warranty Deed | $475,000 | Pioneer Title Agency Inc | |
| Warranty Deed | -- | None Available | |
| Interfamily Deed Transfer | -- | First American Title Ins Co | |
| Warranty Deed | $185,000 | First American Title Ins Co | |
| Special Warranty Deed | $164,500 | Grand Canyon Title Agency In | |
| Warranty Deed | -- | -- | |
| Interfamily Deed Transfer | -- | Lawyers Title Of Arizona Inc | |
| Interfamily Deed Transfer | -- | Lawyers Title Of Arizona Inc |
Mortgage History
| Date | Status | Loan Amount | Loan Type |
|---|---|---|---|
| Previous Owner | $548,250 | New Conventional | |
| Previous Owner | $131,250 | New Conventional | |
| Previous Owner | $200,000 | Purchase Money Mortgage | |
| Previous Owner | $115,000 | Purchase Money Mortgage |
About the Listing Agent

"Jeremy's professionalism, market knowledge, communication, and negotiation skills were the keys in getting us into a perfect home just a few houses down from where our only grandchild lives."
— Brian, Gilbert, AZ
That heartfelt testimonial perfectly captures both what we do and why we do it. Real estate is more than an asset class—it’s where we create lasting moments and build the foundations for better futures.
Jeremy is a seasoned real estate professional with roots in both
Jeremy's Other Listings
Source: Arizona Regional Multiple Listing Service (ARMLS)
MLS Number: 6948804
APN: 130-45-014
- 4025 N 81st St
- 4037 N 81st St
- 3907 N 81st St
- 8137 E Indian School Rd
- 8201 E Piccadilly Rd
- 4175 N 81st St Unit 45
- 3600 N Hayden Rd Unit 2816
- 3600 N Hayden Rd Unit 3601
- 3600 N Hayden Rd Unit 2306
- 3600 N Hayden Rd Unit 3410
- 3600 N Hayden Rd Unit 3405
- 4228 N 81st St Unit 114
- 4200 N 82nd St Unit 2018
- 8155 E Weldon Ave
- 8301 E Indianola Ave
- 8202 E Mackenzie Dr
- 8247 E Devonshire Ave
- 8017 E Glenrosa Ave
- 3928 N Granite Reef Rd
- 8209 E Heatherbrae Ave
- 4163 N 81st St
- 3600 N Hayden Rd Unit 3204
- 3600 N Hayden Rd Unit 3407
- 3600 N Hayden Rd Unit 3315
- 3600 N Hayden Rd Unit 2509
- 3625 N Hayden Rd
- 8022 E Columbus Ave
- 8037 E Glenrosa Ave Unit 142
- 8111 E Glenrosa Ave Unit 192
- 8125 E Glenrosa Ave
- 3500 N Hayden Rd Unit 808
- 4150 N 79th St
- 8315 E Devonshire Ave
- 8143 E Whitton Ave
- 4004 N Granite Reef Rd
- 8338 E Monterosa St
- 7777 E Main St Unit 261
- 7777 E Main St Unit 233
- 7777 E Main St Unit 247
- 7777 E Main St Unit 153

