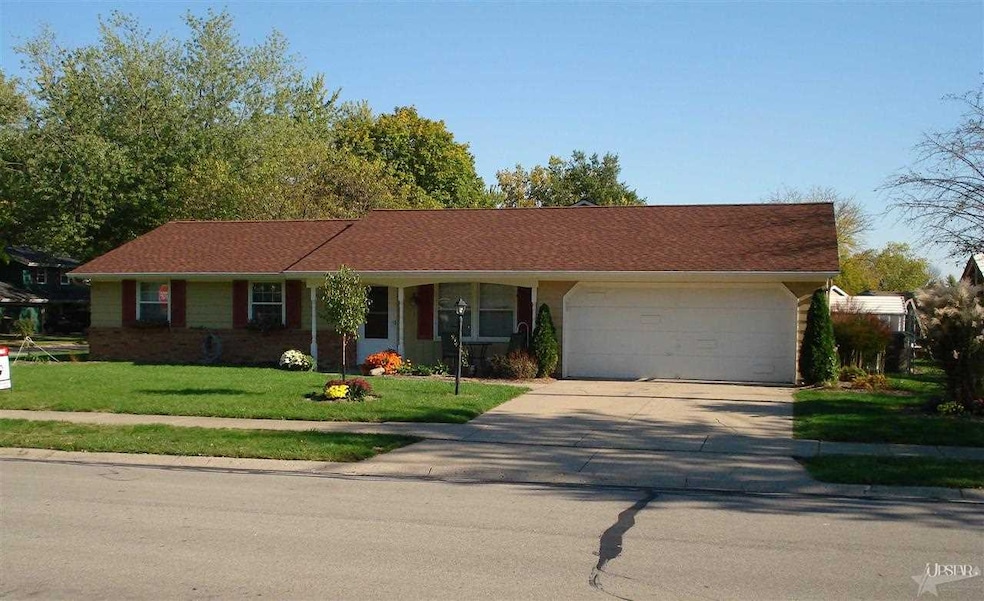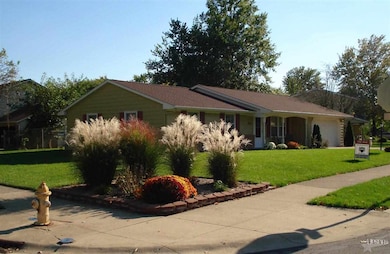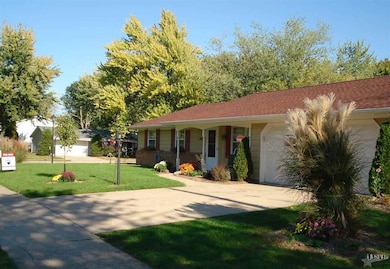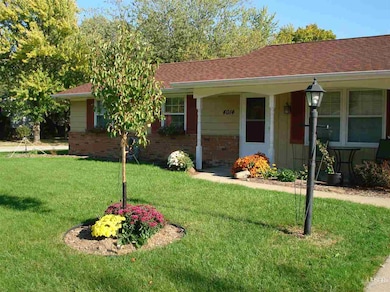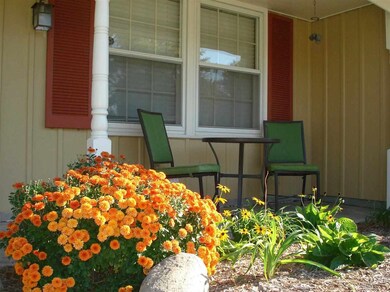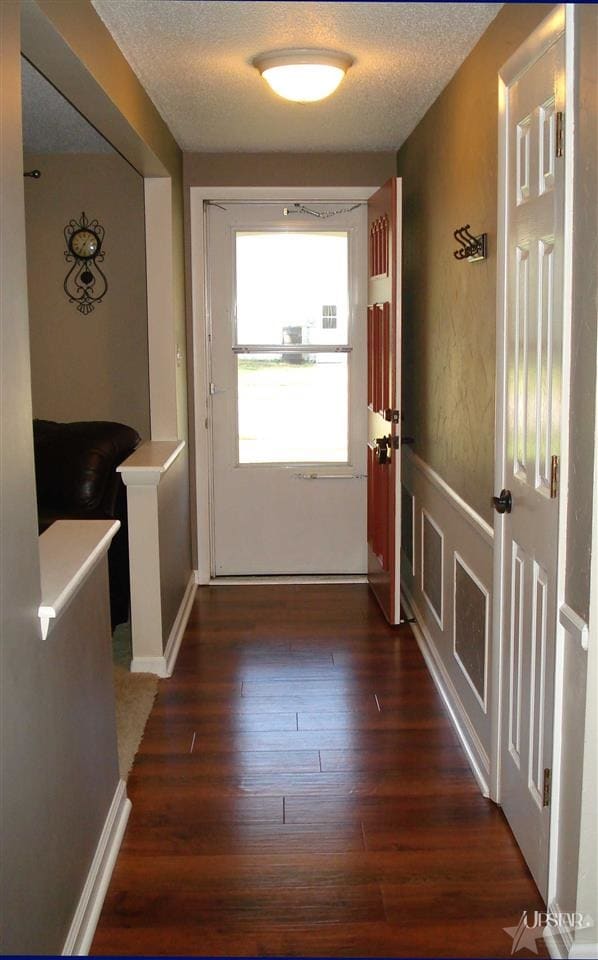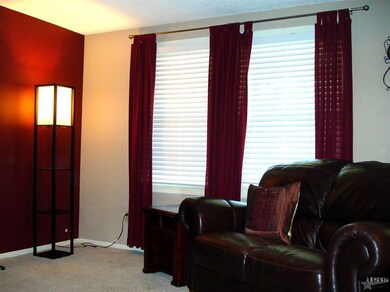
4014 Oakhurst Dr Fort Wayne, IN 46815
Oakhurst NeighborhoodHighlights
- Ranch Style House
- Covered Patio or Porch
- Eat-In Kitchen
- Corner Lot
- 2 Car Attached Garage
- Community Playground
About This Home
As of November 2020Recently remodeled kitchen with glass tile backsplash, updated bathrooms with brushed nickel fixtures, and six panel doors with matching oil rubbed bronze hardware throughout the entire home. Beautiful, easy to maintain landscaping, and a fenced back yard, with patio, perfect for relaxation or entertaining guests. All appliances except microwave are included, even the clothes washer and dryer. Roof and water heater were both replaced in 2010. Everything is fresh, clean, and ready to move in. Quietly nestled in the lovely Oakhurst addition on Fort Wayne's northeast side, this house is conveniently located within walking distance of schools, churches, physicians, banks, shopping, grocery, gyms, restaurants, and family and nightlife activities. Only a five minute drive from I-469. Tell your agent to put 4014 Oakhurst Drive on your "must see" list.
Home Details
Home Type
- Single Family
Est. Annual Taxes
- $684
Year Built
- Built in 1972
Lot Details
- 10,454 Sq Ft Lot
- Lot Dimensions are 85x124
- Chain Link Fence
- Corner Lot
Parking
- 2 Car Attached Garage
Home Design
- 1,370 Sq Ft Home
- Ranch Style House
- Slab Foundation
- Shingle Roof
- Vinyl Construction Material
Bedrooms and Bathrooms
- 3 Bedrooms
- 2 Full Bathrooms
Utilities
- Window Unit Cooling System
- Radiant Ceiling
- Radiant Heating System
Additional Features
- Eat-In Kitchen
- Covered Patio or Porch
- Suburban Location
Community Details
- Community Playground
Listing and Financial Details
- Assessor Parcel Number 02-08-28-252-001.000-072
Ownership History
Purchase Details
Home Financials for this Owner
Home Financials are based on the most recent Mortgage that was taken out on this home.Purchase Details
Home Financials for this Owner
Home Financials are based on the most recent Mortgage that was taken out on this home.Purchase Details
Home Financials for this Owner
Home Financials are based on the most recent Mortgage that was taken out on this home.Purchase Details
Home Financials for this Owner
Home Financials are based on the most recent Mortgage that was taken out on this home.Similar Homes in Fort Wayne, IN
Home Values in the Area
Average Home Value in this Area
Purchase History
| Date | Type | Sale Price | Title Company |
|---|---|---|---|
| Warranty Deed | $139,000 | Fidelity National Title | |
| Warranty Deed | -- | Centurion Land Title Inc | |
| Warranty Deed | -- | Metropolitan Title Of In | |
| Warranty Deed | -- | Metropolitan Title Of In Llc |
Mortgage History
| Date | Status | Loan Amount | Loan Type |
|---|---|---|---|
| Open | $132,050 | New Conventional | |
| Previous Owner | $87,355 | FHA | |
| Previous Owner | $76,050 | New Conventional | |
| Previous Owner | $78,000 | Purchase Money Mortgage | |
| Previous Owner | $19,500 | Unknown | |
| Previous Owner | $84,900 | Purchase Money Mortgage |
Property History
| Date | Event | Price | Change | Sq Ft Price |
|---|---|---|---|---|
| 11/02/2020 11/02/20 | Sold | $139,000 | 0.0% | $101 / Sq Ft |
| 10/10/2020 10/10/20 | Pending | -- | -- | -- |
| 10/09/2020 10/09/20 | For Sale | $139,000 | +56.2% | $101 / Sq Ft |
| 01/07/2014 01/07/14 | Sold | $89,000 | -5.2% | $65 / Sq Ft |
| 11/28/2013 11/28/13 | Pending | -- | -- | -- |
| 09/16/2013 09/16/13 | For Sale | $93,900 | -- | $69 / Sq Ft |
Tax History Compared to Growth
Tax History
| Year | Tax Paid | Tax Assessment Tax Assessment Total Assessment is a certain percentage of the fair market value that is determined by local assessors to be the total taxable value of land and additions on the property. | Land | Improvement |
|---|---|---|---|---|
| 2024 | $1,584 | $156,600 | $23,900 | $132,700 |
| 2022 | $1,695 | $152,900 | $23,900 | $129,000 |
| 2021 | $1,313 | $124,200 | $19,600 | $104,600 |
| 2020 | $1,281 | $120,900 | $19,600 | $101,300 |
| 2019 | $1,182 | $113,000 | $19,600 | $93,400 |
| 2018 | $905 | $97,200 | $19,600 | $77,600 |
| 2017 | $883 | $94,300 | $19,600 | $74,700 |
| 2016 | $708 | $85,200 | $19,600 | $65,600 |
| 2014 | $691 | $85,100 | $19,600 | $65,500 |
| 2013 | $630 | $82,500 | $19,600 | $62,900 |
Agents Affiliated with this Home
-
Michelle Wyatt

Seller's Agent in 2020
Michelle Wyatt
Wyatt Group Realtors
(260) 341-9897
2 in this area
204 Total Sales
-
Heidi Haiflich

Buyer's Agent in 2020
Heidi Haiflich
North Eastern Group Realty
(260) 433-3969
1 in this area
170 Total Sales
-
Justin Smallwood
J
Seller's Agent in 2014
Justin Smallwood
Indiana Flat Fee Realty
(260) 437-1666
56 Total Sales
Map
Source: Indiana Regional MLS
MLS Number: 201313424
APN: 02-08-28-252-001.000-072
- 4004 Darwood Dr
- 4101 Darby Dr
- 5433 Hewitt Ln
- 3707 Well Meadow Place
- 6228 Birchdale Dr
- 6219 Birchdale Dr
- 3822 Yardley Ct
- 3914 Maplecrest Rd
- 4031 Hedwig Dr
- 6024 Andro Run
- 5317 Stellhorn Rd
- 5410 Butterfield Dr
- 4654 Schmucker Dr
- 6603 Sunland Dr
- 4128 Wedgewood Dr
- 7286 Starks (Lot 11) Blvd
- 7342 Starks (Lot 8) Blvd
- 4903 Forest Grove Dr
- 3315 Maxim Dr
- 6010 Midwood Dr
