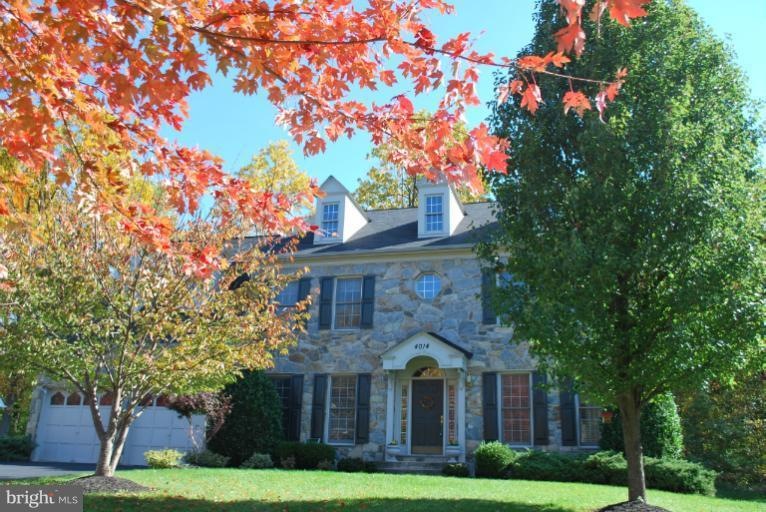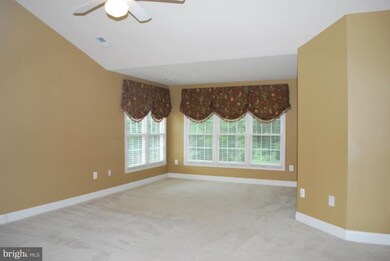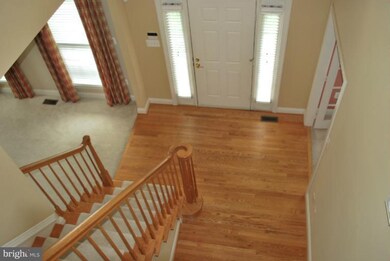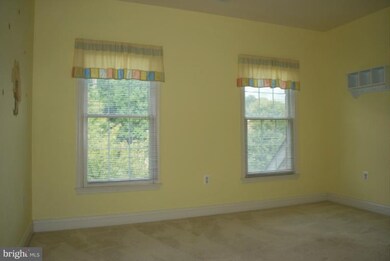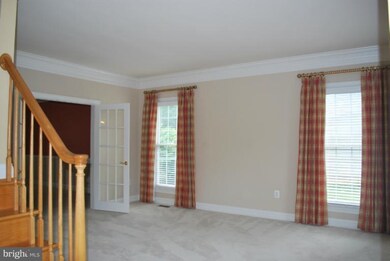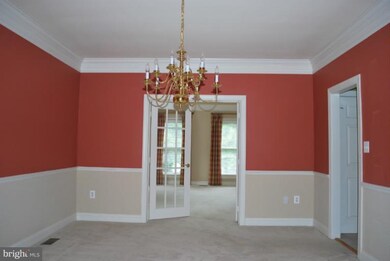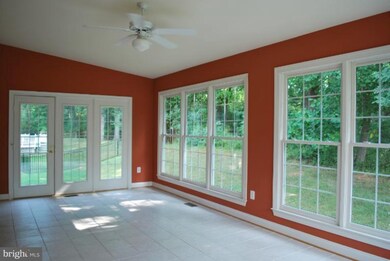
4014 Thistlebridge Way Rockville, MD 20853
Highlights
- Eat-In Gourmet Kitchen
- Open Floorplan
- Cathedral Ceiling
- Flower Valley Elementary School Rated A
- Colonial Architecture
- Wood Flooring
About This Home
As of February 2012PRICED TO SELL! Live in the Preserves for a fantastic price! 5 bdrms & 3 FB on upper level, 2-S foyer, library & fin. lower level w/F bath. Kit opens to FR w/stone FP. Sunrm w/French doors & backing to trees. Ease Your Commute, 5 min to ICC, 97, 28. 30 min to DC. Sellers reserve the right to reject or accept any offer. Sold As Is-shows well. SELLERS ARE MOTIVATED!
Last Agent to Sell the Property
Samson Properties License #596770 Listed on: 08/15/2011

Home Details
Home Type
- Single Family
Est. Annual Taxes
- $10,487
Year Built
- Built in 2000
Lot Details
- 0.38 Acre Lot
- Property is in very good condition
- Property is zoned RE1
HOA Fees
- $72 Monthly HOA Fees
Parking
- 2 Car Detached Garage
- Front Facing Garage
- Garage Door Opener
Home Design
- Colonial Architecture
- Composition Roof
- Stone Siding
- Vinyl Siding
Interior Spaces
- Property has 3 Levels
- Open Floorplan
- Central Vacuum
- Built-In Features
- Chair Railings
- Crown Molding
- Cathedral Ceiling
- Skylights
- Recessed Lighting
- 2 Fireplaces
- Fireplace With Glass Doors
- Fireplace Mantel
- Gas Fireplace
- Window Treatments
- Window Screens
- French Doors
- Six Panel Doors
- Mud Room
- Entrance Foyer
- Family Room
- Sitting Room
- Living Room
- Dining Room
- Den
- Library
- Game Room
- Workshop
- Sun or Florida Room
- Utility Room
- Wood Flooring
- Attic
Kitchen
- Eat-In Gourmet Kitchen
- Breakfast Area or Nook
- Electric Oven or Range
- Cooktop
- Microwave
- Extra Refrigerator or Freezer
- Ice Maker
- Dishwasher
- Upgraded Countertops
- Disposal
Bedrooms and Bathrooms
- 5 Bedrooms
- En-Suite Primary Bedroom
- En-Suite Bathroom
- 4.5 Bathrooms
Laundry
- Laundry Room
- Dryer
- Washer
Finished Basement
- Heated Basement
- Connecting Stairway
- Workshop
Home Security
- Home Security System
- Fire and Smoke Detector
Utilities
- Forced Air Zoned Heating and Cooling System
- Natural Gas Water Heater
- Public Septic
- Satellite Dish
- Cable TV Available
Listing and Financial Details
- Tax Lot 64
- Assessor Parcel Number 160803262265
- $630 Front Foot Fee per year
Community Details
Recreation
- Community Playground
- Bike Trail
Additional Features
- Common Area
Ownership History
Purchase Details
Home Financials for this Owner
Home Financials are based on the most recent Mortgage that was taken out on this home.Purchase Details
Home Financials for this Owner
Home Financials are based on the most recent Mortgage that was taken out on this home.Purchase Details
Purchase Details
Similar Homes in the area
Home Values in the Area
Average Home Value in this Area
Purchase History
| Date | Type | Sale Price | Title Company |
|---|---|---|---|
| Interfamily Deed Transfer | -- | None Available | |
| Deed | $745,000 | Fidelity Natl Title Ins Co | |
| Deed | $540,000 | -- | |
| Deed | $142,998 | -- |
Mortgage History
| Date | Status | Loan Amount | Loan Type |
|---|---|---|---|
| Open | $248,000 | New Conventional | |
| Open | $500,000 | Credit Line Revolving | |
| Closed | $417,000 | New Conventional | |
| Closed | $178,000 | Future Advance Clause Open End Mortgage | |
| Previous Owner | $700,000 | Stand Alone Second |
Property History
| Date | Event | Price | Change | Sq Ft Price |
|---|---|---|---|---|
| 05/12/2014 05/12/14 | Rented | $3,795 | 0.0% | -- |
| 05/12/2014 05/12/14 | Under Contract | -- | -- | -- |
| 04/21/2014 04/21/14 | For Rent | $3,795 | +6.9% | -- |
| 05/17/2012 05/17/12 | Rented | $3,550 | -11.1% | -- |
| 05/17/2012 05/17/12 | Under Contract | -- | -- | -- |
| 03/02/2012 03/02/12 | For Rent | $3,995 | 0.0% | -- |
| 02/02/2012 02/02/12 | Sold | $750,000 | 0.0% | $125 / Sq Ft |
| 12/24/2011 12/24/11 | Pending | -- | -- | -- |
| 12/03/2011 12/03/11 | Off Market | $750,000 | -- | -- |
| 11/02/2011 11/02/11 | Price Changed | $775,000 | -0.3% | $130 / Sq Ft |
| 09/28/2011 09/28/11 | Price Changed | $777,000 | -8.6% | $130 / Sq Ft |
| 08/15/2011 08/15/11 | For Sale | $850,000 | -- | $142 / Sq Ft |
Tax History Compared to Growth
Tax History
| Year | Tax Paid | Tax Assessment Tax Assessment Total Assessment is a certain percentage of the fair market value that is determined by local assessors to be the total taxable value of land and additions on the property. | Land | Improvement |
|---|---|---|---|---|
| 2025 | $10,101 | $858,800 | $281,700 | $577,100 |
| 2024 | $10,101 | $832,633 | $0 | $0 |
| 2023 | $9,774 | $806,467 | $0 | $0 |
| 2022 | $9,708 | $780,300 | $268,200 | $512,100 |
| 2021 | $9,454 | $762,767 | $0 | $0 |
| 2020 | $9,235 | $745,233 | $0 | $0 |
| 2019 | $9,024 | $727,700 | $268,200 | $459,500 |
| 2018 | $8,958 | $721,200 | $0 | $0 |
| 2017 | $8,431 | $714,700 | $0 | $0 |
| 2016 | -- | $708,200 | $0 | $0 |
| 2015 | $7,875 | $708,200 | $0 | $0 |
| 2014 | $7,875 | $708,200 | $0 | $0 |
Agents Affiliated with this Home
-
Sid Menkis

Seller's Agent in 2014
Sid Menkis
Menkis Real Estate
(301) 633-7028
2 Total Sales
-
Laurie Lafferty

Seller's Agent in 2012
Laurie Lafferty
Samson Properties
(240) 601-2988
2 in this area
28 Total Sales
-
Lex Lianos

Buyer's Agent in 2012
Lex Lianos
Compass
(703) 340-7470
188 Total Sales
-
Timothy Horst

Buyer's Agent in 2012
Timothy Horst
Long & Foster
(301) 370-3864
4 in this area
134 Total Sales
Map
Source: Bright MLS
MLS Number: 1004554170
APN: 08-03262265
- 3920 Arbor Crest Way
- 3835 Doc Berlin Dr Unit 44
- 15713 Murphys Tin St
- 3616 Summer House St
- 3850 Clara Downey Ave Unit 24
- 4507 Muncaster Mill Rd
- 4307 Sunflower Dr
- 15730 Trolley Ln
- 15412 Bassett Ln
- 15324 Manor Village Ln
- 15421 Bramblewood Dr
- 15301 Wallbrook Ct
- 15410 Bramblewood Dr
- 3310 N Leisure World Blvd Unit BLV6124
- 3310 N Leisure World Blvd
- 3310 N Leisure World Blvd Unit 316
- 3330 N Leisure World Blvd Unit 5-1012
- 3330 N Leisure World Blvd Unit 5-304
- 3330 N Leisure World Blvd Unit 5-415
- 3330 N Leisure World Blvd Unit 5-122
