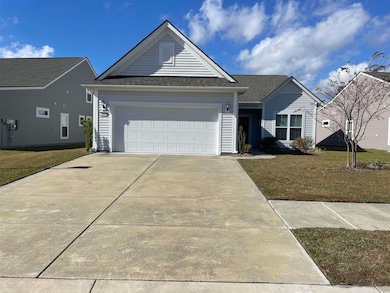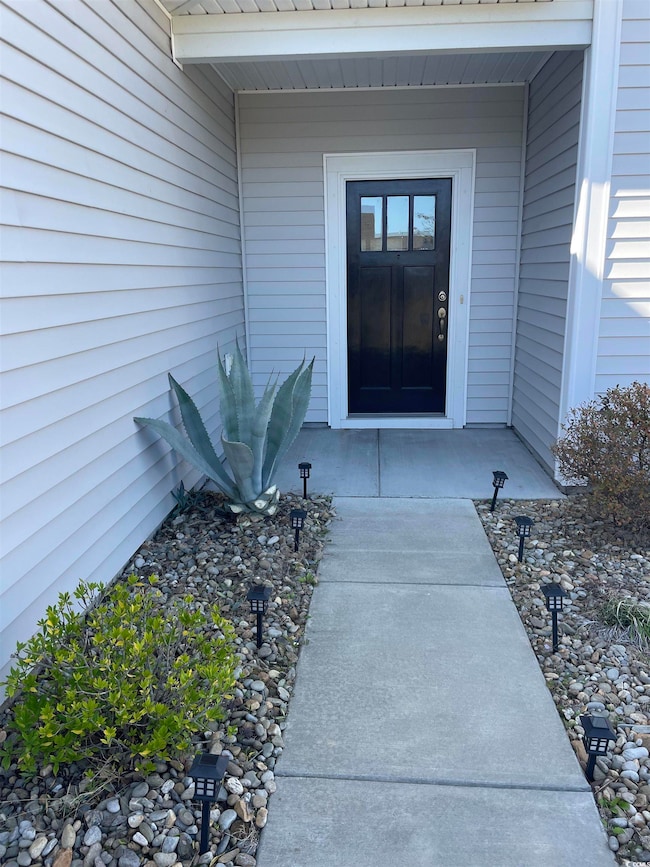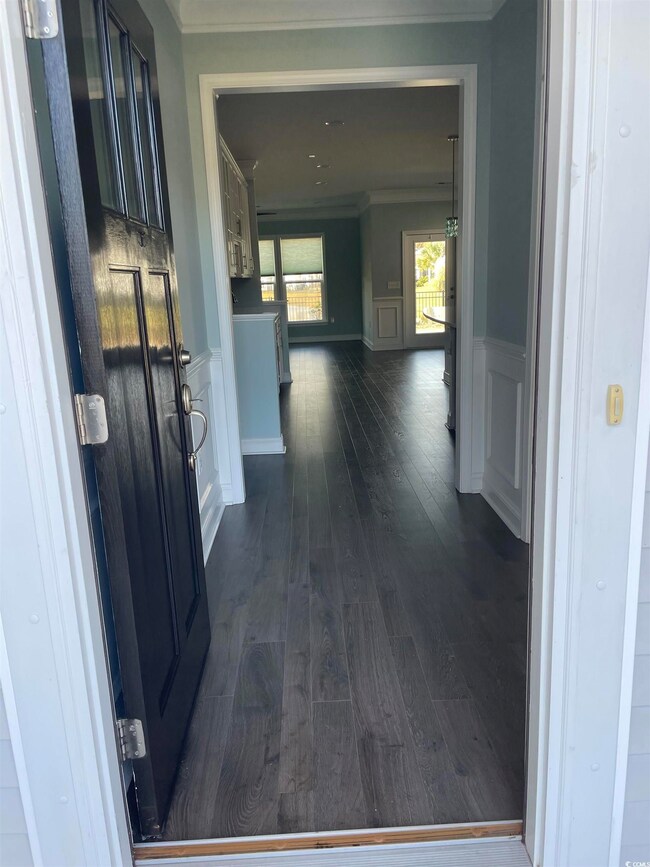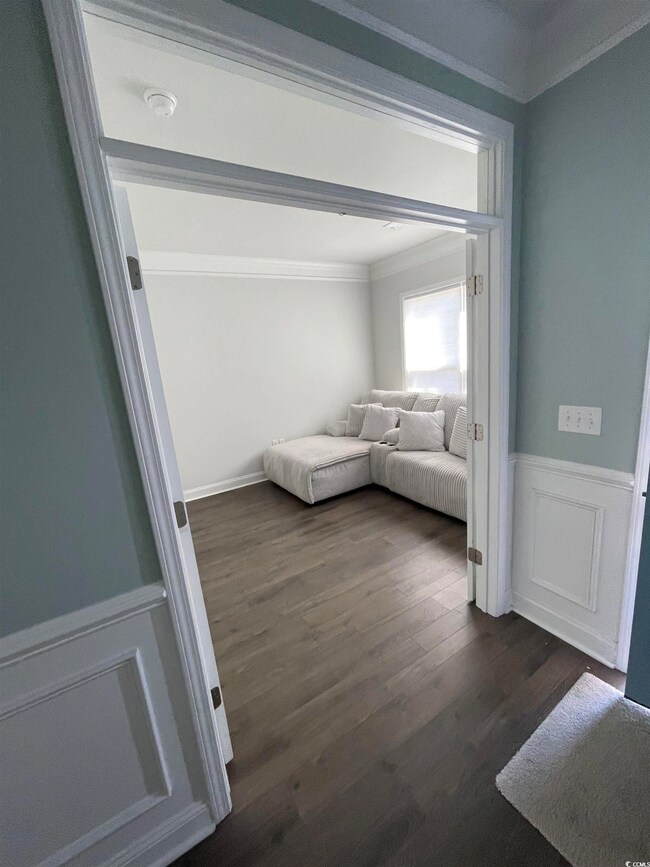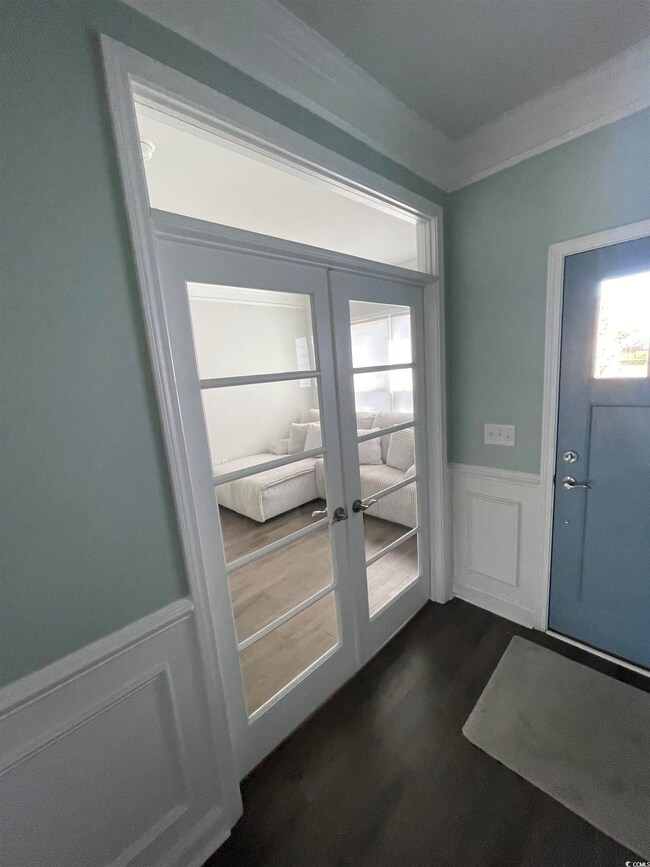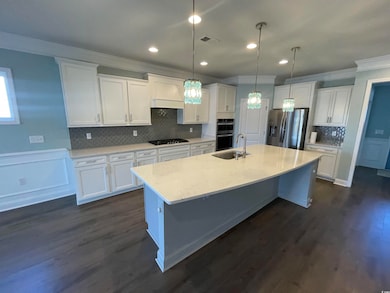4014 Tremayne Tr Myrtle Beach, SC 29579
Estimated payment $2,734/month
Highlights
- Boat Ramp
- Sauna
- Traditional Architecture
- River Oaks Elementary School Rated A
- Clubhouse
- Main Floor Bedroom
About This Home
I'm so excited to share this incredible home with you. This could be exactly what you've been looking for. This beautiful two-bedroom, two-bath home in Berkshire Forest is a gem, and I think you'll feel the same way. The third room is incredibly versatile – imagine it as your home office, a cozy library, or even an extra bedroom for guests. The Castle Rock floor plan offers such a perfect blend of modern style and timeless elegance. From the moment you pull into the extra-wide driveway, you'll notice the special touches everywhere. Inside, the two-piece crown molding and plantation shutters add such a refined feel throughout. The kitchen is absolutely stunning – I'm talking built-in appliances, gorgeous quartz countertops, under-cabinet lighting, and a beautiful backsplash. Plus, all the drawers and doors have soft-close features, which is such a nice luxury! The owner's suite is my favorite part – it has a beautiful tray ceiling and an ensuite bathroom with an amazing walk-in shower and more of those lovely quartz countertops. You'll also love the covered porch out back with electric screens and paver flooring. It's the perfect spot for morning coffee or evening entertaining! The community itself is fantastic. Berkshire Forest is walking distance to River Oaks Elementary School and offers incredible amenities – two clubhouses, a resort-style pool with a lazy river, lap pool, dog park, tennis and pickleball courts, walking trails, and even a fishing lake. It's an established natural gas community that families absolutely love. Other features that make this home special: radiant heat barrier for year-round comfort, walk-up attic storage, fenced yard for privacy, state-of-the-art irrigation system, wet bar for entertaining, and even a garage sink.
Home Details
Home Type
- Single Family
Year Built
- Built in 2020
Lot Details
- 7,405 Sq Ft Lot
- Rectangular Lot
HOA Fees
- $107 Monthly HOA Fees
Parking
- 2 Car Attached Garage
- Garage Door Opener
Home Design
- Traditional Architecture
- Slab Foundation
- Vinyl Siding
- Tile
Interior Spaces
- 1,830 Sq Ft Home
- Crown Molding
- Plantation Shutters
- Combination Dining and Living Room
- Den
- Sauna
- Pull Down Stairs to Attic
- Washer and Dryer
Kitchen
- Range with Range Hood
- Microwave
- Dishwasher
- Stainless Steel Appliances
- Solid Surface Countertops
- Disposal
Flooring
- Carpet
- Luxury Vinyl Tile
Bedrooms and Bathrooms
- 3 Bedrooms
- Main Floor Bedroom
- Bathroom on Main Level
- 2 Full Bathrooms
Outdoor Features
- Boat Ramp
- Patio
- Front Porch
Location
- Outside City Limits
Schools
- River Oaks Elementary School
- Ocean Bay Middle School
- Carolina Forest High School
Utilities
- Forced Air Heating and Cooling System
- Cooling System Powered By Gas
- Heating System Uses Gas
- Underground Utilities
- Water Heater
Community Details
Overview
- Association fees include electric common, trash pickup, pool service, landscape/lawn, manager, common maint/repair, recreation facilities, legal and accounting
- The community has rules related to allowable golf cart usage in the community
Amenities
- Clubhouse
Recreation
- Boat Ramp
- Tennis Courts
- Community Pool
Map
Home Values in the Area
Average Home Value in this Area
Property History
| Date | Event | Price | List to Sale | Price per Sq Ft | Prior Sale |
|---|---|---|---|---|---|
| 12/03/2025 12/03/25 | Price Changed | $419,500 | -2.2% | $229 / Sq Ft | |
| 11/20/2025 11/20/25 | Price Changed | $429,000 | -0.9% | $234 / Sq Ft | |
| 11/12/2025 11/12/25 | For Sale | $433,000 | +4.3% | $237 / Sq Ft | |
| 09/16/2024 09/16/24 | Sold | $415,000 | -5.5% | $227 / Sq Ft | View Prior Sale |
| 07/29/2024 07/29/24 | For Sale | $439,000 | -- | $240 / Sq Ft |
Source: Coastal Carolinas Association of REALTORS®
MLS Number: 2527290
- 2942 Ellesmere Cir
- 2871 Ellesmere Cir
- 1093 Balmore Dr
- 185 Fulbourn Place
- 100 Culpepper Way Unit 1002
- 1005 Balmore Dr Unit 1011
- 101 Culpepper Way Unit 1006
- 832 Green Garden Way
- 1723 Perthshire Loop
- 1535 Harlow Ct
- 505 Wickham Dr Unit 1074
- 1704 Perthshire Loop
- 500 Wickham Dr Unit 1064
- 500 Wickham Dr Unit 1062
- 500 Wickham Dr Unit 1070 BERKSHIRE FORE
- 3053 Chesterwood Ct
- 577 Carnaby Loop
- 205 Threshing Way Unit 1051
- 1414 Bohicket Ct
- 604 Heathrow Dr Unit 1105
- 204 Fulbourn Place
- 185 Fulbourn Place
- 1715 Perthshire Loop
- 2460 Turnworth Cir
- 505 Wickham Dr Unit 1077
- 500 Wickham Dr Unit Heatherstone Buildin
- 101 Augusta Plantation Dr
- 2535 Great Scott Dr Unit FL2-ID1308926P
- 1294 River Oaks Dr Unit 6A
- 1306 River Oaks Dr Unit 3N
- 1033 World Tour Blvd
- 1033 World Tour Blvd
- 1033 World Tour Blvd
- 1033 World Tour Blvd
- 1033 World Tour Blvd
- 1009 World Tour Blvd
- 1204 River Oaks Dr Unit 25
- 3848 Waterford Dr
- 2019 Berkley Village Loop
- 211 Connemara Dr

