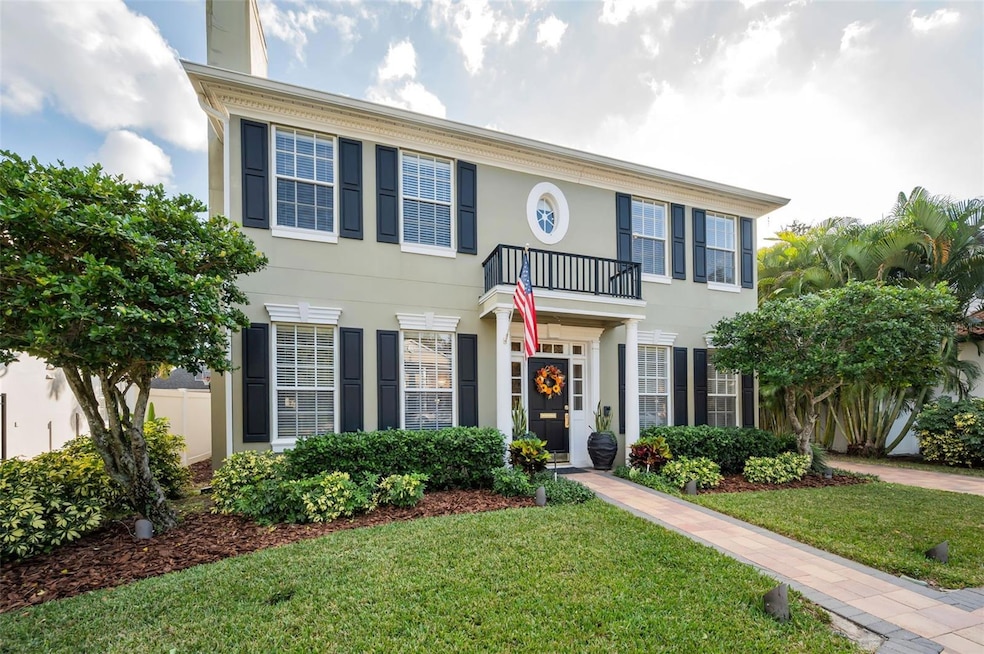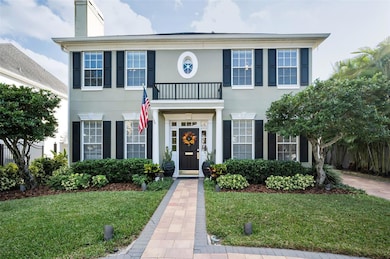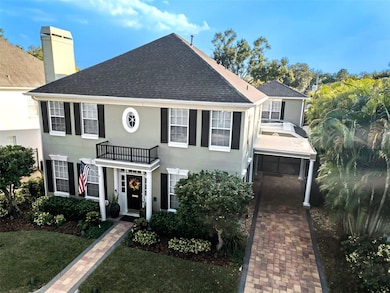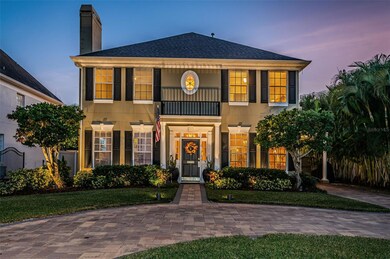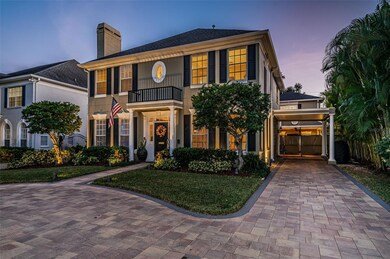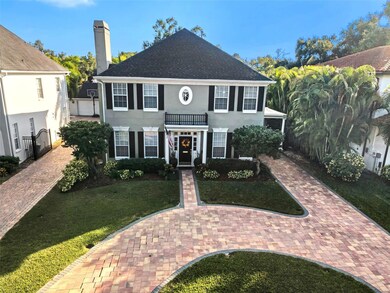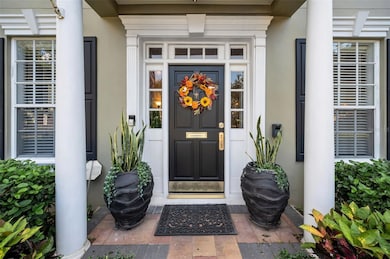4014 W De Leon St Tampa, FL 33609
Swann Estates NeighborhoodEstimated payment $8,275/month
Highlights
- In Ground Pool
- Wood Flooring
- High Ceiling
- Grady Elementary School Rated A
- Bonus Room
- Granite Countertops
About This Home
LOVED FOR DECADES! READY FOR NEW MEMORIES! Discover this elegant pool home in the heart of South Tampa's Swann Estates neighborhood - a perfect blend of luxury, comfort and functionality. Built in 1996, this home offers 3,331 of heated living space; a 4 bedroom, 2.5 bath home and a detached two-story guest suite with an additional bedroom and full bath. Upon entering the dramatic foyer, you'll notice features that are sure to impress: soaring ceilings, crown molding, paneled wainscoting, beautiful wood flooring, and a light and bright interior. The main downstairs living area was designed with timeless elegance and effortless entertaining in mind. The living room/study has a gas fireplace adding warmth and comfort during cooler months. Gather for more formal meals in the dining room that features eye-catching chandelier lighting. The open floor plan includes a kitchen equipped with gas cooking, double ovens, granite counters, stainless farmhouse sink, and an island ideal for prepping, serving, and socializing. The kitchen flows seamlessly into the breakfast nook that can accommodate up to six bar stools for casual dining. The adjacent family room includes built-in cabinetry, plantation shutters and french doors that open to the outside. Travel upstairs to four bedrooms and a convenient laundry room. The spacious primary suite offers a tray ceiling, two walk-in closets, and a spa-like bathroom with dual granite-topped vanities, a garden tub, a private water closet, and a walk-in shower. Additional bedrooms are nicely-sized, one of which is used as an office. The detached guest suite has endless multi-generational possibilities: bedroom for family or guest needs, exercise center, bonus room/media center. The upper level includes a full bath. Embrace the Florida resort lifestyle in the SPECTACULAR paved covered lanai area - an entertainer's dream complete with grill, granite counters, conversational and TV-viewing seating, serving bar with new Hoshizak ice maker and a built-in mosquito misting system. Fenced for privacy and accented by tropical palms, your outside backyard oasis includes a sparkling Pebble Tec pool, heated spa, gas fire pit, pool bath and storage closet. Additional home features include fresh interior paint (2025), a newer roof (2020), covered carport and paver driveway, Polaris Robotic pool cleaner (2025), Rinnai gas tankless water heater, leaf guard gutter system (2021), a Bosch AC installed in 2023 and and a brand-new Rheem A/C for the detached guest suite (2025). Residents of this walkable neighborhood enjoy top-rated schools (Grady, Coleman, Plant) and a prime location convenient to Tampa International Airport, Raymond James Stadium, Amalie Arena, Downtown Tampa and Westshore business areas, Water Street, Hyde Park, hospitals, premier shopping and dining. Nearby bridges lead to Pinellas County and world-renowned Gulf beaches. Schedule your private showing today!
Listing Agent
BHHS FLORIDA PROPERTIES GROUP Brokerage Phone: 727-799-2227 License #3255836 Listed on: 11/20/2025

Open House Schedule
-
Saturday, November 22, 202511:00 am to 2:00 pm11/22/2025 11:00:00 AM +00:0011/22/2025 2:00:00 PM +00:00Hosted by Andrea Zahn, 727-946-4809Add to Calendar
Home Details
Home Type
- Single Family
Est. Annual Taxes
- $9,164
Year Built
- Built in 1996
Lot Details
- 7,860 Sq Ft Lot
- Lot Dimensions are 60x131
- North Facing Home
- Vinyl Fence
- Property is zoned RS-60
Home Design
- Slab Foundation
- Shingle Roof
- Stucco
Interior Spaces
- 3,316 Sq Ft Home
- 2-Story Property
- Built-In Features
- Shelving
- Dry Bar
- Crown Molding
- Tray Ceiling
- High Ceiling
- Ceiling Fan
- Gas Fireplace
- Plantation Shutters
- French Doors
- Family Room
- Living Room
- Dining Room
- Den
- Bonus Room
Kitchen
- Breakfast Area or Nook
- Eat-In Kitchen
- Breakfast Bar
- Dinette
- Double Oven
- Range
- Microwave
- Ice Maker
- Bosch Dishwasher
- Dishwasher
- Granite Countertops
- Farmhouse Sink
- Disposal
Flooring
- Wood
- Carpet
- Tile
Bedrooms and Bathrooms
- 5 Bedrooms
- Split Bedroom Floorplan
- En-Suite Bathroom
- Walk-In Closet
- Soaking Tub
- Garden Bath
Laundry
- Laundry Room
- Dryer
- Washer
Home Security
- Home Security System
- Pest Guard System
Parking
- 1 Carport Space
- Circular Driveway
Eco-Friendly Details
- Reclaimed Water Irrigation System
Pool
- In Ground Pool
- Heated Spa
- In Ground Spa
- Gunite Pool
- Pool Lighting
Outdoor Features
- Covered Patio or Porch
- Exterior Lighting
- Outdoor Storage
- Outdoor Grill
- Rain Gutters
Schools
- Grady Elementary School
- Coleman Middle School
- Plant High School
Utilities
- Central Heating and Cooling System
- Natural Gas Connected
- Tankless Water Heater
- Cable TV Available
Community Details
- No Home Owners Association
- Clair Mel Sub Unit Subdivision
Listing and Financial Details
- Legal Lot and Block 4 / 2
- Assessor Parcel Number A-21-29-18-3MD-000002-00004.0
Map
Home Values in the Area
Average Home Value in this Area
Tax History
| Year | Tax Paid | Tax Assessment Tax Assessment Total Assessment is a certain percentage of the fair market value that is determined by local assessors to be the total taxable value of land and additions on the property. | Land | Improvement |
|---|---|---|---|---|
| 2024 | $8,884 | $500,421 | -- | -- |
| 2023 | $8,674 | $485,846 | $0 | $0 |
| 2022 | $8,453 | $471,695 | $0 | $0 |
| 2021 | $8,359 | $457,956 | $0 | $0 |
| 2020 | $8,286 | $451,633 | $0 | $0 |
| 2019 | $8,148 | $441,479 | $0 | $0 |
| 2018 | $8,099 | $433,247 | $0 | $0 |
| 2017 | $7,994 | $551,167 | $0 | $0 |
| 2016 | $7,673 | $410,977 | $0 | $0 |
| 2015 | $7,710 | $408,120 | $0 | $0 |
| 2014 | $7,647 | $404,881 | $0 | $0 |
| 2013 | -- | $398,898 | $0 | $0 |
Property History
| Date | Event | Price | List to Sale | Price per Sq Ft |
|---|---|---|---|---|
| 11/20/2025 11/20/25 | For Sale | $1,425,000 | -- | $430 / Sq Ft |
Purchase History
| Date | Type | Sale Price | Title Company |
|---|---|---|---|
| Warranty Deed | $485,000 | Tampa Title Company | |
| Quit Claim Deed | -- | Titlemark Of South Tampa Llc | |
| Warranty Deed | $295,400 | -- | |
| Warranty Deed | $195,000 | -- |
Mortgage History
| Date | Status | Loan Amount | Loan Type |
|---|---|---|---|
| Open | $388,000 | Unknown | |
| Previous Owner | $305,000 | No Value Available | |
| Previous Owner | $298,000 | New Conventional | |
| Previous Owner | $272,905 | New Conventional | |
| Previous Owner | $125,000 | New Conventional |
Source: Stellar MLS
MLS Number: TB8439125
APN: A-21-29-18-3MD-000002-00004.0
- 4017 W De Leon St
- 4111 W Swann Ave
- 501 S Clark Ave
- 4106 W Mckay Ave
- 4013 W Inman Ave
- 3906 W De Leon St
- 7605 W De Leon St
- 7601 W De Leon St
- 4109 W Inman Ave
- 716 S Lois Ave
- 4115 W Mullen Ave
- 212 S Church Ave Unit 107
- 4215 W Culbreath Ave
- 114 S Hale Ave
- 1003 S Lois Ave
- 4203 W Cleveland St
- 3709 W Dale Ave
- 120 S Church Ave Unit 207
- 3709 W Horatio St
- 4318 W Azeele St
- 4111 -a W Swann Ave
- 3915 W Swann Ave
- 4201 W Dale Ave
- 3814 W De Leon St Unit 2
- 3909 W Cleveland St Unit 213
- 3909 W Cleveland St
- 3909 W Cleveland St Unit 109
- 3718 W Mckay Ave Unit 206
- 115 S Lois Ave Unit 122
- 115 S Lois Ave Unit 211
- 115 S Lois Ave Unit 226
- 115 S Lois Ave Unit 217
- 4251 W Roland St
- 4009 W Zelar St
- 4120 W North A St Unit ID1324837P
- 4120 W North A St Unit 6.0
- 4120 W North A St Unit 7
- 3816 W North A St
- 4350 W Kennedy Blvd
- 4114 W North B St
