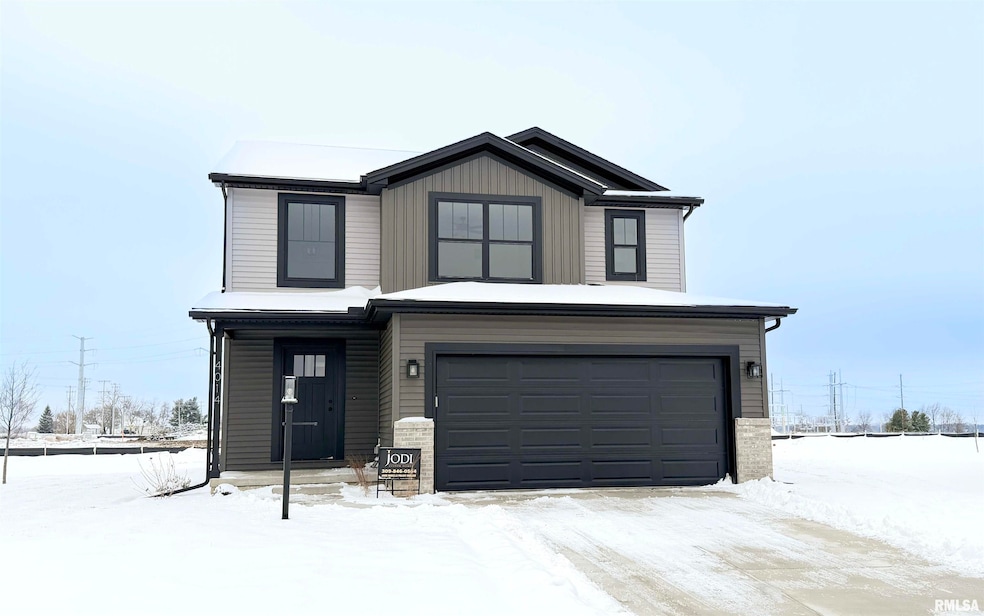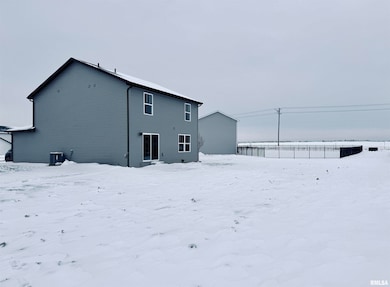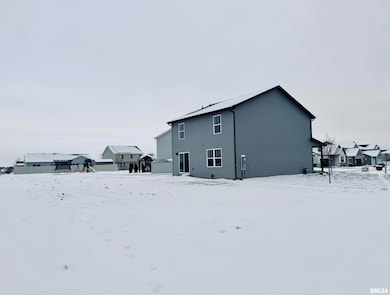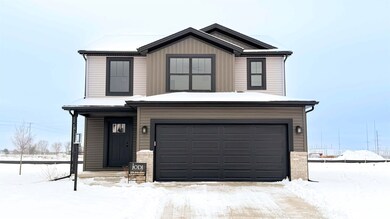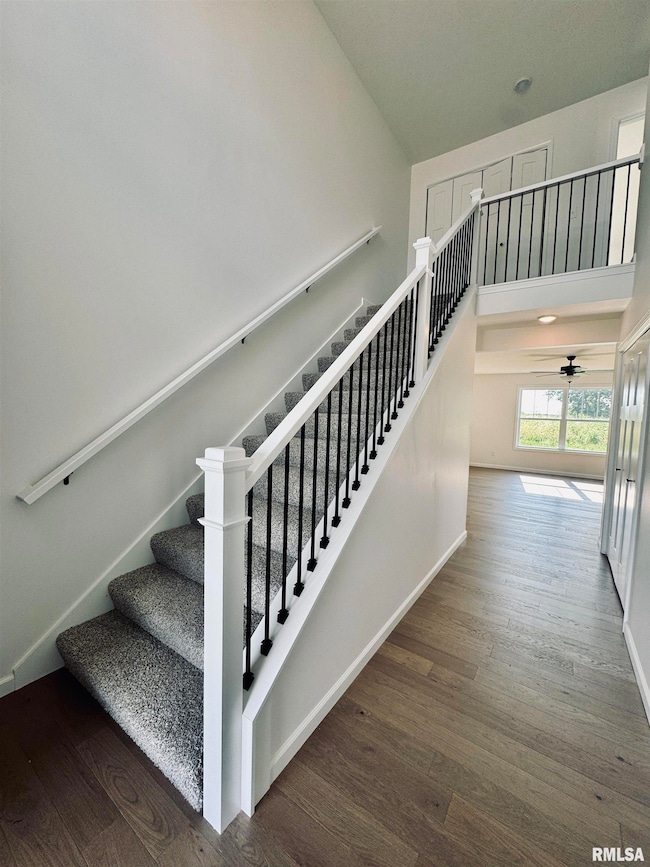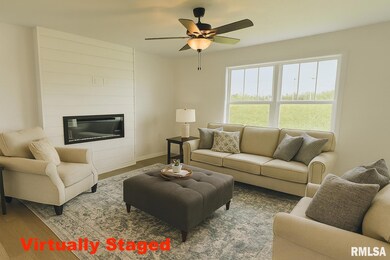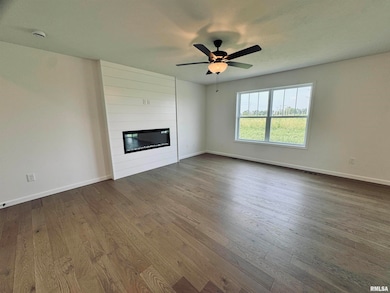4014 W Fiona Way Dunlap, IL 61525
North Peoria NeighborhoodEstimated payment $2,307/month
Highlights
- New Construction
- Vaulted Ceiling
- No HOA
- Wilder-Waite Elementary School Rated A
- Solid Surface Countertops
- Cul-De-Sac
About This Home
Set on a large cul-de-sac setting with lots of level yard space and open sunset views, this newly completed 4BR/3.5BA, 2-story home offers 3 finished levels of comfortable living in Dunlap School District. A bright 2-story foyer with an open staircase leads to a sun-filled great room with large windows, shiplap fireplace accent wall, and stunning wood floors that continue through nearly the entire main floor. The open kitchen features quartz countertops, soft-close cabinetry, breakfast bar, dining area, pantry and the back hall drop zone with built-in lockers and half bath providing functional space for all. Upstairs, the laundry room is conveniently located near all bedrooms. Find a spacious primary suite featuring walk-in closet and private bath with dual sinks and tile flooring, and all bedrooms offer generous walk-in closets. The enjoyment continues to the finished basement family room, additional bedroom with egress window, and full bath—great for guests or work from home space. Built with efficiency in mind: 2x6 exterior walls, 96% efficient furnace, 16 SEER A/C -- this home checks all the boxes!
Home Details
Home Type
- Single Family
Est. Annual Taxes
- $1,261
Year Built
- Built in 2025 | New Construction
Lot Details
- 10,019 Sq Ft Lot
- Lot Dimensions are 38x134x132x122
- Cul-De-Sac
- Level Lot
Parking
- 2 Car Attached Garage
- Garage Door Opener
Home Design
- Poured Concrete
- Shingle Roof
- Vinyl Siding
- Concrete Perimeter Foundation
Interior Spaces
- 2,244 Sq Ft Home
- Vaulted Ceiling
- Ceiling Fan
- Electric Fireplace
- Entrance Foyer
- Great Room with Fireplace
- Laundry Room
Kitchen
- Range with Range Hood
- Microwave
- Dishwasher
- Solid Surface Countertops
- Disposal
Bedrooms and Bathrooms
- 4 Bedrooms
Finished Basement
- Basement Fills Entire Space Under The House
- Basement Window Egress
Outdoor Features
- Patio
Schools
- Dunlap High School
Utilities
- Forced Air Heating and Cooling System
- Heating System Uses Natural Gas
- Gas Water Heater
- Cable TV Available
Community Details
- No Home Owners Association
- Summer Ridge Subdivision
Listing and Financial Details
- Assessor Parcel Number 08-25-353-001
Map
Home Values in the Area
Average Home Value in this Area
Tax History
| Year | Tax Paid | Tax Assessment Tax Assessment Total Assessment is a certain percentage of the fair market value that is determined by local assessors to be the total taxable value of land and additions on the property. | Land | Improvement |
|---|---|---|---|---|
| 2024 | $1,261 | $14,500 | $14,500 | -- |
| 2023 | -- | $120 | $120 | -- |
| 2022 | $0 | $120 | $120 | $0 |
| 2021 | $0 | $110 | $110 | $0 |
| 2020 | $0 | $110 | $110 | $0 |
| 2019 | $0 | $110 | $110 | $0 |
| 2018 | $0 | $110 | $110 | $0 |
| 2017 | $0 | $110 | $110 | $0 |
| 2016 | -- | $110 | $110 | $0 |
Property History
| Date | Event | Price | List to Sale | Price per Sq Ft |
|---|---|---|---|---|
| 12/01/2025 12/01/25 | For Sale | $419,900 | -- | $187 / Sq Ft |
Source: RMLS Alliance
MLS Number: PA1262682
APN: 08/25/353/001
- 3826 W Fiona Way
- 4016 W Crimson Rd
- 10520 N Trail View Dr
- 10814 N Trailside Ln
- 3232 W Pilgrims Way
- 3224 W Pilgrims Way
- 10427 N Attingham Dr
- 3205 W Pilgrims Way
- 10330 N Attingham Park
- 9825 N Route 91
- 3025 W Pilgrims Way
- 3015 W Pilgrims Way
- 3216 W Rosebury Ln
- 11227 N Stone Creek Dr
- 11428 N Boulder Creek Ct
- 11310 N Copper Creek Point
- 2619 W Sunset Ct
- 11400 N Copper Creek Point
- 2609 W Arden Way
- 0 W Alta Rd
- 10013 Brompton Ct
- 2315 W Paddington Ct
- 9012 N Scrimshaw Dr
- 1611 W Geneva Rd
- 11005 N Waterton
- 1700 W Coneflower Dr
- 5400 W Sienna Ln W
- 7400 N Villa Lake Dr
- 12300 N Brentfield Dr
- 3015-3031 W Willow Knolls Dr
- 3120 W Willow Knolls Dr
- 4403 W Capri Ct
- 2630 W Willowlake Dr
- 2215 W Willow Knolls Dr
- 2221-2227 Willow Knolls Dr W
- 2632 W Willowlake Dr Unit 614
- 2311 W Willow Knolls Dr
- 6831 N Frostwood Pkwy Unit 82
- 9019 N Locust Ln
- 7030 N Stalworth Dr
