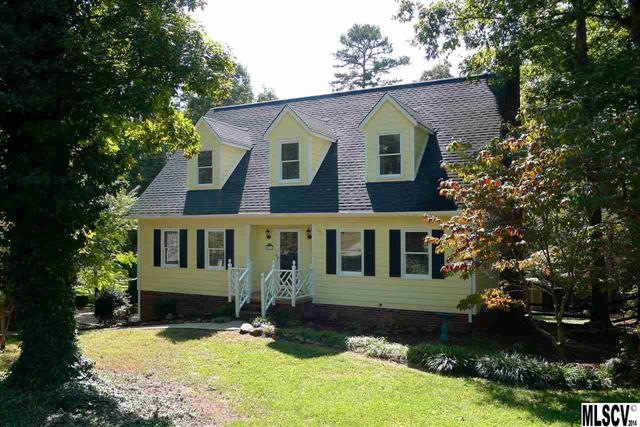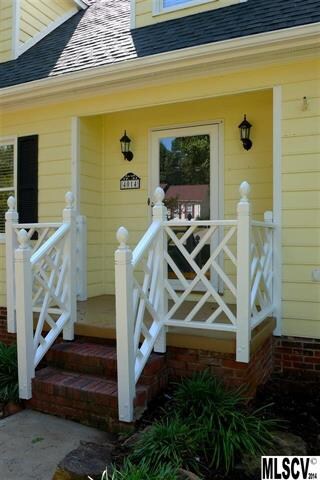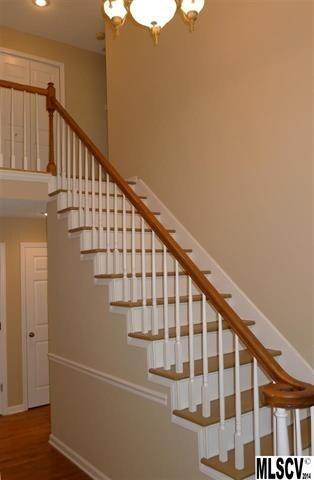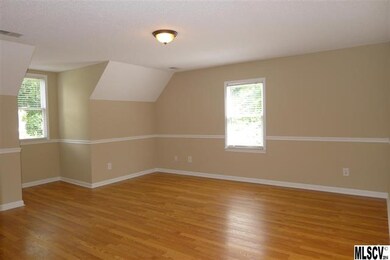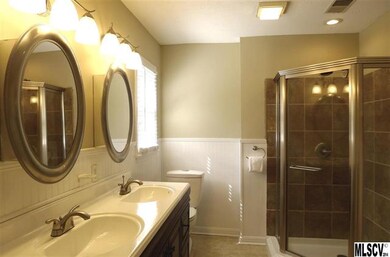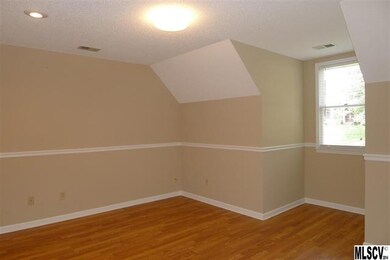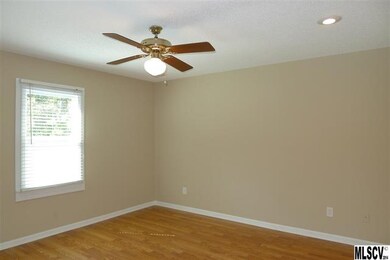
4014 Wandering Ln NE Hickory, NC 28601
Lake Hickory NeighborhoodHighlights
- Engineered Wood Flooring
- Walk-In Closet
- Shed
- Snow Creek Elementary School Rated A-
About This Home
As of May 2025This charming home on the #2 Fairway at Catawba Springs is ready for its new owner! The spacious interior offers three full levels of living space, including a main level with two-story foyer, large living room with wood-burning fireplace, formal dining room, sunroom, and large kitchen with center island, two pantries, breakfast area, and adjoining laundry room. Upstairs, you'll find a roomy master suite with updated bath and walk-in closet, plus two additional bedrooms sharing a hall bath. The full lower level has a double garage with workshop space, den, and bonus room with full bath and exit to the rear patio. The fully fenced backyard overlooks the fairway and includes a detached storage shed. The covered rear deck is the perfect spot to sit back, relax, and watch the golfers play. Updates include roof (2006), HVAC (2010 & 2012), all new interior paint, and more. Great value in one of Hickory's most desirable golfing communities! HOA Dues: $75/year for common area maintenance.
Last Agent to Sell the Property
The Joan Killian Everett Company, LLC License #74787 Listed on: 10/10/2014
Home Details
Home Type
- Single Family
Year Built
- Built in 1990
Parking
- 2
Flooring
- Engineered Wood
- Tile
Bedrooms and Bathrooms
- Walk-In Closet
Outdoor Features
- Shed
Listing and Financial Details
- Assessor Parcel Number 373518419553
Ownership History
Purchase Details
Home Financials for this Owner
Home Financials are based on the most recent Mortgage that was taken out on this home.Purchase Details
Home Financials for this Owner
Home Financials are based on the most recent Mortgage that was taken out on this home.Purchase Details
Purchase Details
Purchase Details
Purchase Details
Purchase Details
Purchase Details
Purchase Details
Purchase Details
Similar Homes in Hickory, NC
Home Values in the Area
Average Home Value in this Area
Purchase History
| Date | Type | Sale Price | Title Company |
|---|---|---|---|
| Warranty Deed | $560,000 | None Listed On Document | |
| Warranty Deed | $205,000 | None Available | |
| Deed | $190,000 | -- | |
| Deed | $161,900 | -- | |
| Deed | $156,500 | -- | |
| Deed | -- | -- | |
| Deed | $15,000 | -- | |
| Deed | $10,000 | -- | |
| Deed | $1,000 | -- | |
| Deed | $8,500 | -- |
Mortgage History
| Date | Status | Loan Amount | Loan Type |
|---|---|---|---|
| Open | $448,000 | New Conventional | |
| Previous Owner | $248,000 | Credit Line Revolving | |
| Previous Owner | $100,000 | New Conventional | |
| Previous Owner | $80,000 | Credit Line Revolving | |
| Previous Owner | $30,000 | Credit Line Revolving | |
| Previous Owner | $164,000 | Adjustable Rate Mortgage/ARM |
Property History
| Date | Event | Price | Change | Sq Ft Price |
|---|---|---|---|---|
| 05/22/2025 05/22/25 | Sold | $560,000 | 0.0% | $192 / Sq Ft |
| 04/21/2025 04/21/25 | Pending | -- | -- | -- |
| 04/21/2025 04/21/25 | For Sale | $560,000 | +173.2% | $192 / Sq Ft |
| 12/17/2014 12/17/14 | Sold | $205,000 | -6.8% | $71 / Sq Ft |
| 10/28/2014 10/28/14 | Pending | -- | -- | -- |
| 10/10/2014 10/10/14 | For Sale | $219,900 | -- | $76 / Sq Ft |
Tax History Compared to Growth
Tax History
| Year | Tax Paid | Tax Assessment Tax Assessment Total Assessment is a certain percentage of the fair market value that is determined by local assessors to be the total taxable value of land and additions on the property. | Land | Improvement |
|---|---|---|---|---|
| 2024 | $3,185 | $373,200 | $31,300 | $341,900 |
| 2023 | $3,185 | $257,000 | $31,300 | $225,700 |
| 2022 | $3,090 | $257,000 | $31,300 | $225,700 |
| 2021 | $3,090 | $257,000 | $31,300 | $225,700 |
| 2020 | $2,988 | $257,000 | $31,300 | $225,700 |
| 2019 | $2,988 | $257,000 | $0 | $0 |
| 2018 | $2,746 | $240,600 | $33,100 | $207,500 |
| 2017 | $2,746 | $0 | $0 | $0 |
| 2016 | $2,746 | $0 | $0 | $0 |
| 2015 | $2,651 | $240,640 | $33,100 | $207,540 |
| 2014 | $2,651 | $257,400 | $40,900 | $216,500 |
Agents Affiliated with this Home
-
N
Seller's Agent in 2025
Non Member
NC_CanopyMLS
-
K
Buyer's Agent in 2025
Kim Turner
The Joan Killian Everett Company, LLC
-
J
Seller's Agent in 2014
Joan Everett
The Joan Killian Everett Company, LLC
-
K
Buyer's Agent in 2014
Kathryn Herman
Coldwell Banker Boyd & Hassell
Map
Source: Canopy MLS (Canopy Realtor® Association)
MLS Number: CAR9578748
APN: 3735184195530000
- 4137 Pinecrest Dr NE
- 4953 Elmhurst Dr NE
- 3732 Whitney Dr NE
- 3646 46th Ave NE
- 3733 Whitney Dr NE
- 1320 Misty Ln Unit 13
- 1341 Misty Ln Unit 9
- 1285 Misty Ln Unit 6
- 1296 Misty Ln Unit 14
- 5487 Twelve Oak Ln
- 6294 Hayden Dr
- 6212 Hayden Dr
- 3622 46th Ave NE
- 5473 Twelve Oak Ln
- 6362 Hayden Dr
- 5476 Twelve Oak Ln
- 6249 Hayden Dr
- 5643 Wesley St
- 3353 48th Avenue Ln NE Unit 18A
- 3355 48th Avenue Ln NE Unit 18B
