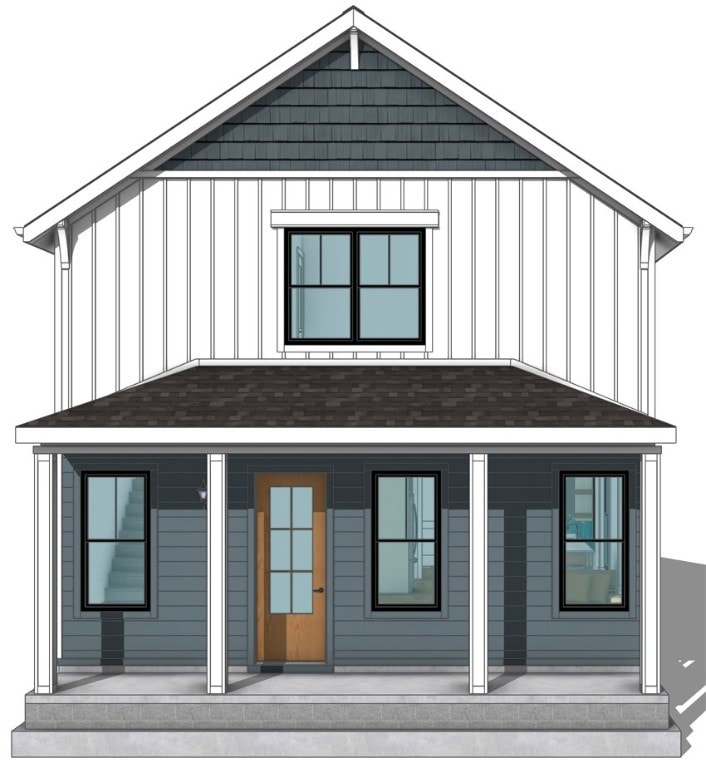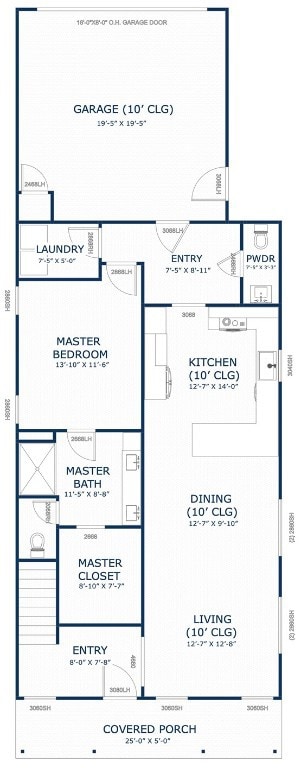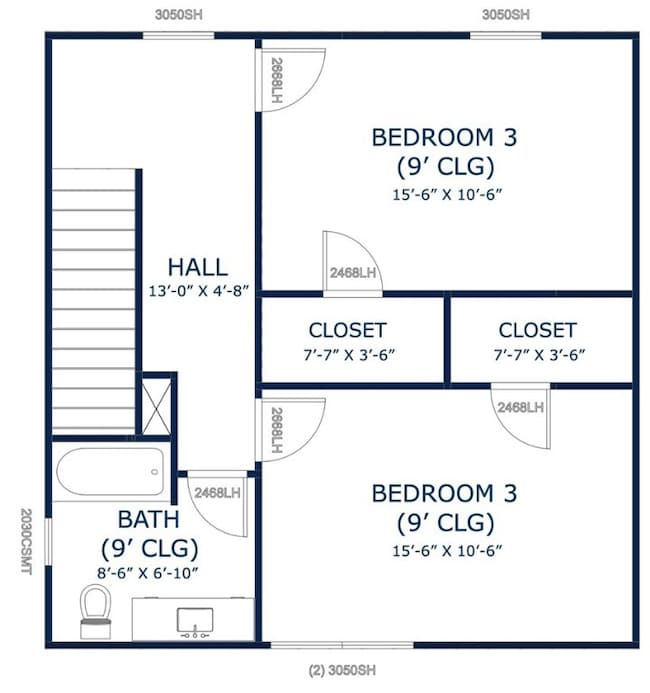4014 West Dr Rogers, AR 72758
Estimated payment $3,053/month
Highlights
- New Construction
- Quartz Countertops
- 2 Car Attached Garage
- Bellview Elementary School Rated A
- Covered Patio or Porch
- Park
About This Home
The Devon Cottage Home offers timeless style and thoughtful design across 1,742 sq ft, featuring 3 bedrooms and 2.5 baths. The open-concept layout seamlessly connects the kitchen, dining, and living areas, perfect for both entertaining and everyday living.Enjoy a spacious primary suite with a walk-in closet and two additional bedrooms upstairs for family or guests. Located in Bellview Place, one of Rogers’ most sought-after new-home communities, residents enjoy low-maintenance living with lawn care included, and nearby walking trails. Just minutes from Pinnacle Hills dining, shopping, and entertainment, this is elevated living in the heart of it all.
Listing Agent
Bespoke Homes Brokerage Phone: 479-802-5200 License #SA00100070 Listed on: 11/18/2025
Home Details
Home Type
- Single Family
Est. Annual Taxes
- $651
Year Built
- New Construction
Lot Details
- 3,049 Sq Ft Lot
- Cleared Lot
HOA Fees
- $200 Monthly HOA Fees
Home Design
- Home to be built
- Slab Foundation
- Shingle Roof
- Architectural Shingle Roof
Interior Spaces
- 1,742 Sq Ft Home
- 2-Story Property
- Ceiling Fan
Kitchen
- Gas Range
- Range Hood
- Microwave
- Dishwasher
- Quartz Countertops
Flooring
- Carpet
- Luxury Vinyl Plank Tile
Bedrooms and Bathrooms
- 3 Bedrooms
Home Security
- Fire and Smoke Detector
- Fire Sprinkler System
Parking
- 2 Car Attached Garage
- Garage Door Opener
Outdoor Features
- Covered Patio or Porch
Utilities
- Central Heating and Cooling System
- Gas Water Heater
- Fiber Optics Available
Listing and Financial Details
- Home warranty included in the sale of the property
- Tax Lot 38
Community Details
Overview
- Association fees include common areas, ground maintenance, maintenance structure, snow removal
- Bellview Place, Rogers Subdivision
Amenities
- Shops
Recreation
- Park
- Trails
Map
Home Values in the Area
Average Home Value in this Area
Tax History
| Year | Tax Paid | Tax Assessment Tax Assessment Total Assessment is a certain percentage of the fair market value that is determined by local assessors to be the total taxable value of land and additions on the property. | Land | Improvement |
|---|---|---|---|---|
| 2025 | $651 | $12,000 | $12,000 | -- |
| 2024 | -- | $0 | $0 | $0 |
Property History
| Date | Event | Price | List to Sale | Price per Sq Ft |
|---|---|---|---|---|
| 11/18/2025 11/18/25 | For Sale | $530,000 | -- | $304 / Sq Ft |
Source: Northwest Arkansas Board of REALTORS®
MLS Number: 1328843
APN: 02-25329-000
- 4018 West Dr
- 5702 S 59th St
- 6007 W Woodbine Dr
- 5800 W Sommerset St
- 5705 S 63rd St
- 5702 S 63rd St
- 6104 Laurel Hill Ln
- 6002 Bainbridge Dr
- 5811 S 65th St
- 6805 S 65th St
- 5813 S 65th St
- 5809 S 65th St
- 5815 S 65th St
- 5821 S 65th St
- 5810 S 65th St
- 5803 S 65th St
- 5819 S 65th St
- 5814 S 65th St
- 1802 S Liberty Bell Rd
- Glacier Plan at Park 5
- 6505 Coat Bridge
- 6502 Hearth Falls Dr Unit ID1221804P
- 6508 Stone Lake Dr Unit ID1221824P
- 5217 S 62nd St
- 5811 S 67th St
- 1221 Chancery Ln
- 5106 S Sloan Cir
- 5050 W Highland Knolls Rd
- 3 W Prairie Dunes Ct
- 6615 W Valley View Rd
- 29 W La Quinta Ct
- 5 S Prairie Dunes Dr
- 606 Mill Pond Way
- 801 Bellmara Cir
- 4604 S 53rd St
- 110 W Champions Blvd
- 5304 S 44th St
- 5100 W Park Ave Unit ID1237871P
- 5100 W Park Ave
- 530 Woodcreek Loop



