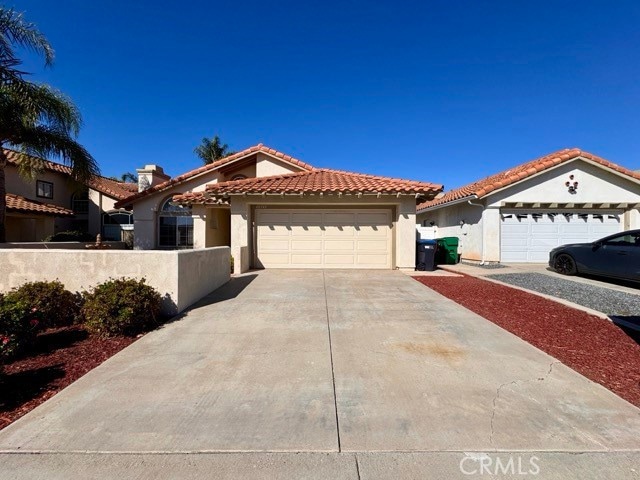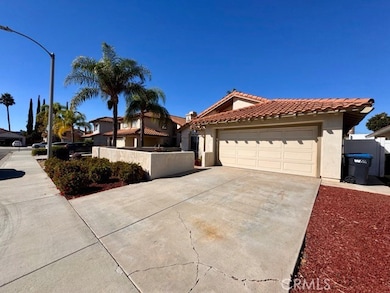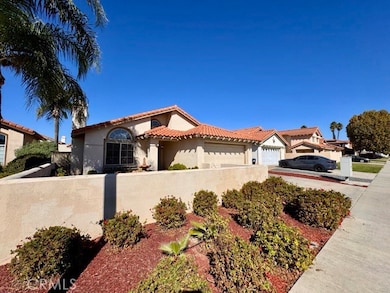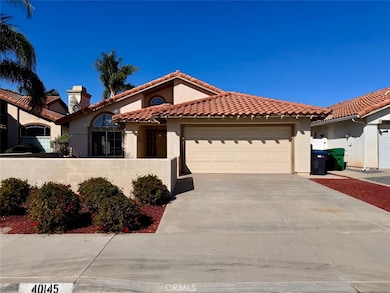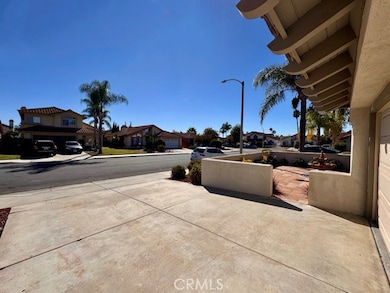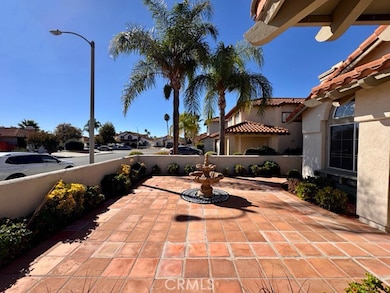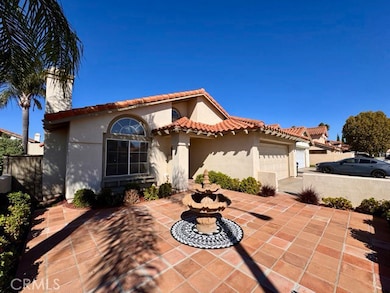40145 Ravenwood Dr Murrieta, CA 92562
Golden Triangle North NeighborhoodHighlights
- Vaulted Ceiling
- Main Floor Primary Bedroom
- Neighborhood Views
- Rail Ranch Elementary School Rated A-
- No HOA
- 2 Car Attached Garage
About This Home
This lovely home sits on a quiet street and features low-maintenance landscaping, a spacious two car garage, and a large front patio perfect for enjoying the outdoors. Inside, you’ll find a bright and inviting interior with vaulted ceilings, tile flooring throughout, and a neutral paint scheme that enhances the wonderful layout. The living room offers a cozy fireplace, creating a warm and welcoming atmosphere. Adjacent to the living room is the kitchen, which includes tile countertops, white cabinetry, stainless steel appliances, and opens to a comfortable dining area. Down the hallway are all three bedrooms and two bathrooms. The primary suite is generously sized, offering plenty of natural light, private access to the backyard, and an ensuite bathroom with dual sinks, a shower-tub combination, and a walk-in closet. Laundry is conveniently located in the garage and includes a washer and dryer. The backyard is perfect for relaxing or entertaining, featuring an open patio and grassy area ready for your enjoyment. This home is ideally located near schools, parks, hospitals, freeway access (215), shopping, dining, and more. Schedule a showing today and make this beautiful Murrieta home yours!
Listing Agent
Monica Macias
Magnum Property Management Brokerage Phone: 951-816-6236 License #02037901 Listed on: 11/12/2025
Home Details
Home Type
- Single Family
Est. Annual Taxes
- $7,075
Year Built
- Built in 1988
Lot Details
- 4,792 Sq Ft Lot
- Back Yard
Parking
- 2 Car Attached Garage
Home Design
- Entry on the 1st floor
Interior Spaces
- 1,480 Sq Ft Home
- 1-Story Property
- Vaulted Ceiling
- Living Room with Fireplace
- Neighborhood Views
Bedrooms and Bathrooms
- 3 Bedrooms | 1 Primary Bedroom on Main
- Walk-In Closet
- 2 Full Bathrooms
Laundry
- Laundry Room
- Laundry in Garage
- Dryer
- Washer
Outdoor Features
- Exterior Lighting
- Rain Gutters
Additional Features
- Suburban Location
- Central Heating and Cooling System
Listing and Financial Details
- Security Deposit $2,999
- Rent includes trash collection
- 12-Month Minimum Lease Term
- Available 11/12/25
- Tax Lot 90
- Tax Tract Number 20899
- Assessor Parcel Number 948344002
Community Details
Overview
- No Home Owners Association
Pet Policy
- Limit on the number of pets
- Pet Size Limit
- Dogs and Cats Allowed
- Breed Restrictions
Map
Source: California Regional Multiple Listing Service (CRMLS)
MLS Number: SW25259080
APN: 948-344-002
- 25047 Parkcrest Dr
- 25205 Via Las Lomas
- 40169 Los Olivos Ct
- 40095 Gibraltar Dr
- 25210 Catalina St
- 39785 Via Careza
- 25180 Catalina St
- 25099 Calle Entradero
- 25205 Catalina St
- 40271 Berlie St
- 25269 Corte Mandarina
- 40205 White Leaf Ln
- 40132 White Leaf Ln
- 0 Franklin Unit SW25013041
- 40609 Symeron Way
- 39712 Corte Santa Barbara
- 39938 Pearl Dr
- 2 Jackson Ave
- 40254 Via Sonoro
- 24710 Morningstar Dr
- 40108 Avenida Venida
- 25100 Vista Murrieta
- 40125 Los Alamos Rd
- 39990 Gibraltar Dr
- 24850 Hancock Ave
- 39732 Via Las Palmas
- 40680 Walsh Center Dr
- 40628 Los Alamos Blvd
- 24656 Morningstar Dr
- 25568 Blackthorne Dr
- 24490 Avenida Arconte
- 40800 Sunflower Rd
- 39272 Vía Lar
- 24808 Half Dome Ct
- 24909 Madison Ave
- 26294 Norma Jean Place
- 24909 Madison Ave Unit 111
- 24909 Madison Ave Unit 2424
- 24909 Madison Ave Unit 2611
- 24909 Madison Ave Unit 3624
