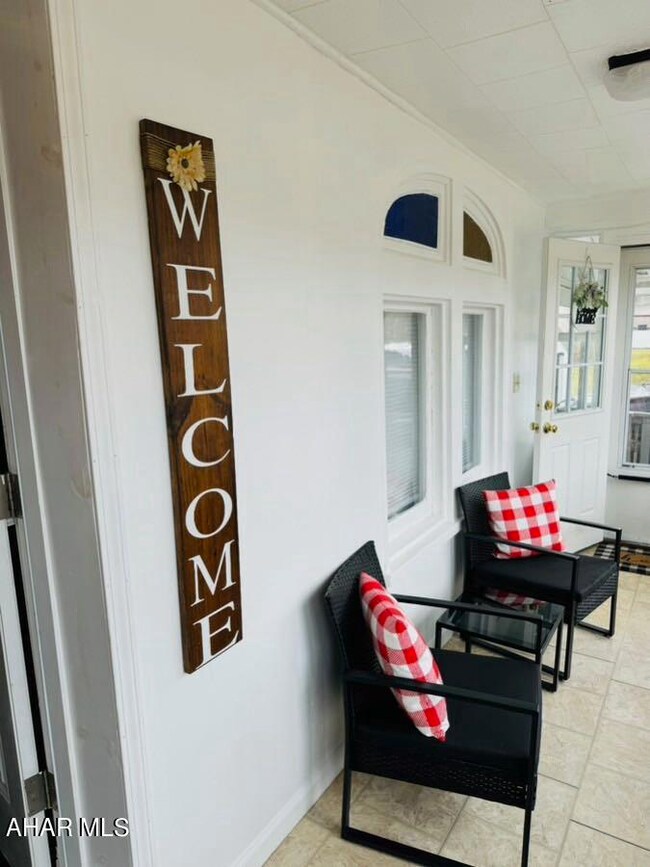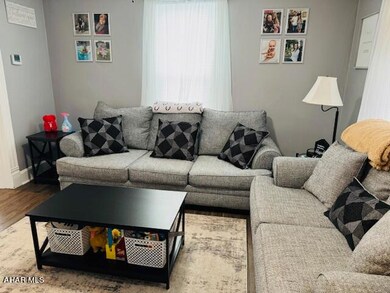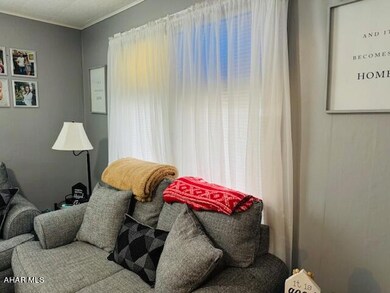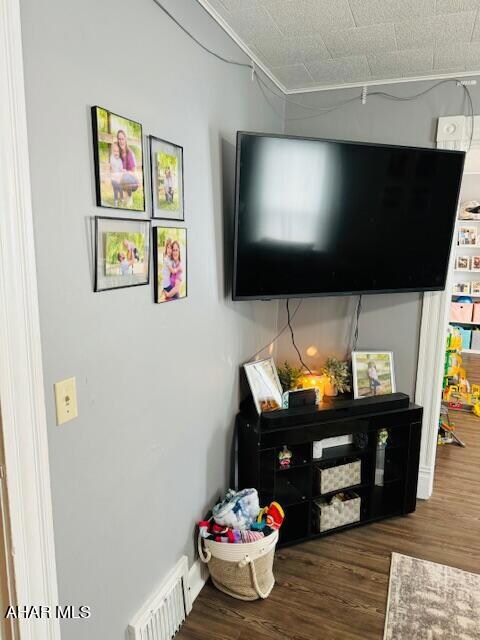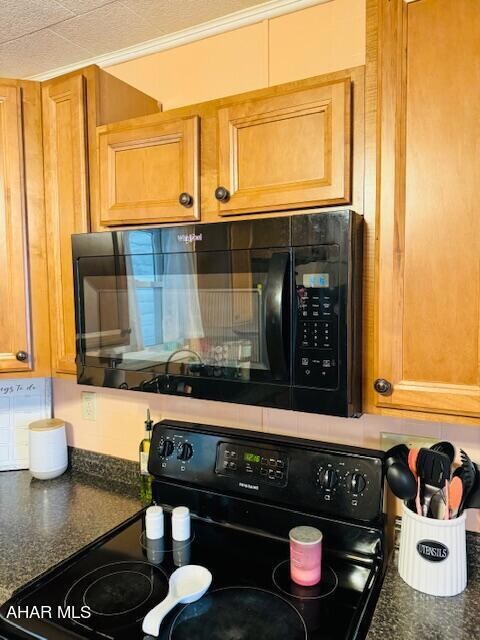
4015 Beale Ave Unit 17 Altoona, PA 16601
Broad Avenue NeighborhoodHighlights
- No HOA
- Eat-In Kitchen
- Forced Air Heating and Cooling System
- Porch
- Shed
- Ceiling Fan
About This Home
As of April 2024You will not want to miss seeing this charming two story home situated on a double lot! The front entrance you walk into a large coat and shoe room for your storage needs. Enter through the front door to a lovely stair case. Go to the right and you will enter into a cozy living room that opens up to a large size dinning room. The kitchen has updated cabinets and lots of storage space. Included is the refrigerator, stove and built in microwave, fresh paint and updated counter tops. Off of the kitchen you will find a nice size full bath, also on the first floor has a nice size laundry room for your convivence. Up the stairs to the second floor you will find three nice size bedrooms and a large half bath. The third floor could be finished for additional living space. Outside entrance from laundry room leads out to a small covered porch facing the large yard. For added storage you will find a large shed in the back yard. The property also has a detached two car garage currently being used as a carport, would require two garage doors. This property also features newer metal roof and gutters, newer furnace, newer windows and newer flooring throughout. An added plus is new central air. Come take a look at this house and see how the extra lot would be great for outdoor entertainment.
Last Agent to Sell the Property
Lang Real Estate License #RS359113 Listed on: 02/10/2024
Home Details
Home Type
- Single Family
Est. Annual Taxes
- $1,898
Lot Details
- 0.36 Acre Lot
- Level Lot
- Cleared Lot
Parking
- 2 Car Garage
- Carport
- Off-Street Parking
Home Design
- Brick Foundation
- Block Foundation
- Metal Roof
- Vinyl Siding
Interior Spaces
- 1,743 Sq Ft Home
- Multi-Level Property
- Ceiling Fan
- Walkup Attic
Kitchen
- Eat-In Kitchen
- Oven
- Range
- Microwave
Flooring
- Carpet
- Laminate
Bedrooms and Bathrooms
- 3 Bedrooms
Basement
- Walk-Out Basement
- Basement Fills Entire Space Under The House
Outdoor Features
- Shed
- Rain Gutters
- Porch
Utilities
- Forced Air Heating and Cooling System
- Heating System Uses Natural Gas
Community Details
- No Home Owners Association
Listing and Financial Details
- Assessor Parcel Number 01.12-20..-037.00-000 01.12-20..-036.00-000
Ownership History
Purchase Details
Home Financials for this Owner
Home Financials are based on the most recent Mortgage that was taken out on this home.Purchase Details
Home Financials for this Owner
Home Financials are based on the most recent Mortgage that was taken out on this home.Similar Homes in Altoona, PA
Home Values in the Area
Average Home Value in this Area
Purchase History
| Date | Type | Sale Price | Title Company |
|---|---|---|---|
| Deed | $172,000 | Universal Settlement Services | |
| Interfamily Deed Transfer | $100,000 | None Available |
Mortgage History
| Date | Status | Loan Amount | Loan Type |
|---|---|---|---|
| Open | $166,840 | New Conventional | |
| Previous Owner | $80,000 | New Conventional |
Property History
| Date | Event | Price | Change | Sq Ft Price |
|---|---|---|---|---|
| 04/26/2024 04/26/24 | Sold | $172,000 | -6.5% | $99 / Sq Ft |
| 03/19/2024 03/19/24 | Pending | -- | -- | -- |
| 03/08/2024 03/08/24 | Price Changed | $184,000 | -2.6% | $106 / Sq Ft |
| 02/17/2024 02/17/24 | Price Changed | $189,000 | -5.5% | $108 / Sq Ft |
| 02/10/2024 02/10/24 | For Sale | $200,000 | +25.8% | $115 / Sq Ft |
| 05/06/2022 05/06/22 | Sold | $159,000 | -11.6% | $91 / Sq Ft |
| 03/22/2022 03/22/22 | Pending | -- | -- | -- |
| 02/12/2022 02/12/22 | For Sale | $179,900 | -- | $103 / Sq Ft |
Tax History Compared to Growth
Tax History
| Year | Tax Paid | Tax Assessment Tax Assessment Total Assessment is a certain percentage of the fair market value that is determined by local assessors to be the total taxable value of land and additions on the property. | Land | Improvement |
|---|---|---|---|---|
| 2025 | $2,315 | $121,200 | $10,400 | $110,800 |
| 2024 | $2,048 | $121,200 | $10,400 | $110,800 |
| 2023 | $1,898 | $121,200 | $10,400 | $110,800 |
| 2022 | $1,870 | $121,200 | $10,400 | $110,800 |
| 2021 | $1,870 | $121,200 | $10,400 | $110,800 |
| 2020 | $1,867 | $121,200 | $10,400 | $110,800 |
| 2019 | $1,825 | $121,200 | $10,400 | $110,800 |
| 2018 | $1,773 | $121,200 | $10,400 | $110,800 |
| 2017 | $7,668 | $121,200 | $10,400 | $110,800 |
| 2016 | $196 | $6,110 | $1,250 | $4,860 |
| 2015 | $196 | $6,110 | $1,250 | $4,860 |
| 2014 | $196 | $6,110 | $1,250 | $4,860 |
Agents Affiliated with this Home
-
W
Seller's Agent in 2024
William Kanich
Lang Real Estate
(570) 599-5645
2 in this area
28 Total Sales
-

Buyer's Agent in 2024
Andrew Corl
814 Realty Group Inc.
(814) 934-3574
1 in this area
40 Total Sales
-
C
Seller's Agent in 2022
Christie Smick
Verilla Real Estate
Map
Source: Allegheny Highland Association of REALTORS®
MLS Number: 73966
APN: 01-04015360
- 931 Veterans Memorial Hwy
- 3933-35 Walnut Ave
- 4221-4231 4th Ave
- 5029 Kissell Ave
- 315 N Logan Blvd
- 201 52nd St
- 4701 Lyndale Rd
- 5017 Highland Park Ave Unit 19
- 3315 Broad Ave
- 305 Ridge Ave
- 316 Ridge Ave
- 201 Ruskin Dr
- 205 Ruskin Dr
- 3230 W Chestnut Ave
- 116 Aldrich Ave
- 3405 Crescent Rd
- 3111 W Chestnut Ave Unit 17
- 3027 Broad Ave
- 892 31st St
- 3324-3326 6th Ave

