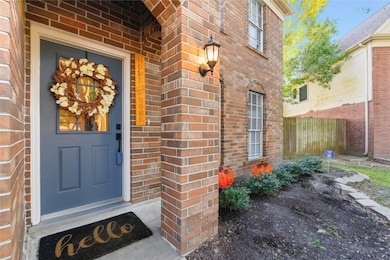4015 Cedarwood Dr Pearland, TX 77584
Estimated payment $2,183/month
Highlights
- Deck
- Traditional Architecture
- Covered Patio or Porch
- Magnolia Elementary School Rated A
- Quartz Countertops
- Walk-In Pantry
About This Home
Move-in ready home on a quiet cul-de-sac with no back neighbors, located in desirable Pearland ISD! This charming two-story offers great curb appeal with a lovely brick elevation, double-wide driveway, recently replaced roof, and beautifully maintained landscaping. Inside you’ll find a bright and neutral interior featuring updated vinyl flooring and a cozy fireplace in the living area. The spacious kitchen is equipped with white cabinetry, quartz countertops, and a refrigerator included for your convenience. The main level also offers a large dining area, half bath, and a roomy two-car garage. All bedrooms are located upstairs and include plush carpet and generous closet space. Enjoy the oversized backyard complete with a large deck and no rear neighbors—perfect for entertaining or relaxing outdoors. Recent upgrades within the last three years include a new roof, new floors, quartz countertops, fresh paint, and more. Truly move-in ready and waiting for its next owner to call it home!
Home Details
Home Type
- Single Family
Est. Annual Taxes
- $5,904
Year Built
- Built in 1992
Lot Details
- 7,144 Sq Ft Lot
- Cul-De-Sac
- Northwest Facing Home
- Back Yard Fenced and Side Yard
HOA Fees
- $8 Monthly HOA Fees
Parking
- 2 Car Attached Garage
- Driveway
Home Design
- Traditional Architecture
- Brick Exterior Construction
- Slab Foundation
- Composition Roof
Interior Spaces
- 1,842 Sq Ft Home
- 2-Story Property
- Ceiling Fan
- Wood Burning Fireplace
- Gas Fireplace
- Living Room
- Breakfast Room
- Dining Room
- Utility Room
- Dryer
- Fire and Smoke Detector
Kitchen
- Walk-In Pantry
- Gas Oven
- Gas Range
- Microwave
- Dishwasher
- Quartz Countertops
- Disposal
Flooring
- Carpet
- Laminate
- Tile
- Vinyl
Bedrooms and Bathrooms
- 3 Bedrooms
- Double Vanity
- Soaking Tub
- Bathtub with Shower
- Separate Shower
Eco-Friendly Details
- Energy-Efficient Thermostat
- Ventilation
Outdoor Features
- Deck
- Covered Patio or Porch
Schools
- Magnolia Elementary School
- Pearland Junior High South
- Pearland High School
Utilities
- Central Heating and Cooling System
- Heating System Uses Gas
- Programmable Thermostat
Community Details
- Westwood Village Association, Phone Number (281) 582-1267
- Westwood Village Sec Subdivision
Listing and Financial Details
- Seller Concessions Offered
Map
Home Values in the Area
Average Home Value in this Area
Tax History
| Year | Tax Paid | Tax Assessment Tax Assessment Total Assessment is a certain percentage of the fair market value that is determined by local assessors to be the total taxable value of land and additions on the property. | Land | Improvement |
|---|---|---|---|---|
| 2025 | $4,563 | $269,960 | $26,470 | $243,490 |
| 2023 | $4,563 | $257,810 | $26,470 | $231,340 |
| 2022 | $5,051 | $209,979 | $24,440 | $189,490 |
| 2021 | $4,918 | $190,890 | $24,440 | $166,450 |
| 2020 | $4,712 | $179,160 | $20,360 | $158,800 |
| 2019 | $4,285 | $158,770 | $20,360 | $138,410 |
| 2018 | $4,103 | $152,720 | $20,360 | $132,360 |
| 2017 | $4,049 | $157,130 | $20,360 | $136,770 |
| 2016 | $3,681 | $154,450 | $20,360 | $134,090 |
| 2014 | $1,896 | $121,700 | $20,360 | $101,340 |
Property History
| Date | Event | Price | List to Sale | Price per Sq Ft | Prior Sale |
|---|---|---|---|---|---|
| 11/06/2025 11/06/25 | For Sale | $320,000 | +2.1% | $174 / Sq Ft | |
| 03/30/2023 03/30/23 | Sold | -- | -- | -- | View Prior Sale |
| 03/12/2023 03/12/23 | Pending | -- | -- | -- | |
| 02/24/2023 02/24/23 | For Sale | $313,500 | -- | $170 / Sq Ft |
Purchase History
| Date | Type | Sale Price | Title Company |
|---|---|---|---|
| Special Warranty Deed | -- | -- | |
| Special Warranty Deed | -- | -- |
Source: Houston Association of REALTORS®
MLS Number: 49182216
APN: 8266-0116-039
- 3804 Parry Fields Ct
- 3806 Canterbury Park Dr
- 3910 Greenwood Dr
- 4013 Ivywood Dr
- 3705 Canterbury Park Dr
- 3703 Canterbury Park Dr
- 4806 Chaperel Dr
- 16622 Mclean Rd
- 5101 Big Spring Dr
- 16719 Mclean Rd
- 5205 Spring Branch Dr
- 7206 Williams Rd
- 3509 Pentland Downs St
- 3307 Norma Ln
- 17019 Mclean Rd
- 7223 Libby Ln
- 7225 Libby Ln
- 4967 Millican Dr
- 3602 Lindhaven Dr
- 3415 Herbert Dr
- 4014 Ivywood Dr
- 4603 Chaperel Dr
- 3508 Saxton Green Rd
- 4204 Seminole Dr
- 5306 Spring Branch Dr
- 4104 Caneshaw Dr
- 5413 Caprock Dr
- 3902 Spring River Dr
- 3706 Bartlett Springs Ct
- 3413 Daily Harvest Dr
- 3339 Daily Harvest Dr
- 6318 Amie Ln Unit CR879
- 3106 Centennial Village Dr
- 4003 Hans St
- 6009 Jerrycrest Dr
- 2909 Linda Dr
- 4612 Meridian Park Dr
- 3511 Cypress Village Dr
- 3109 Berryfield Ln
- 4706 Buescher Ct







