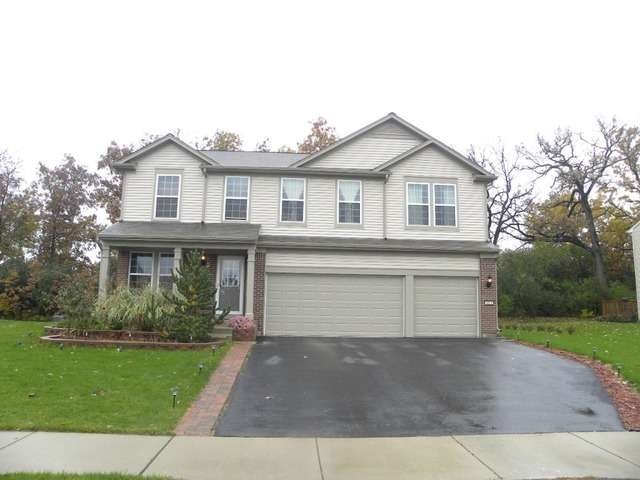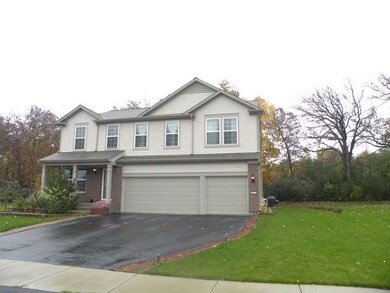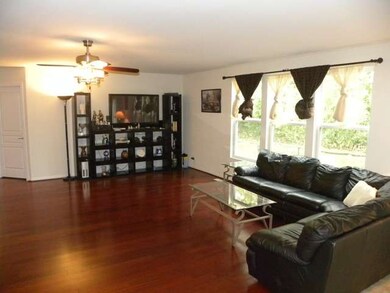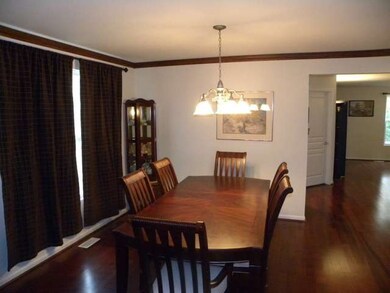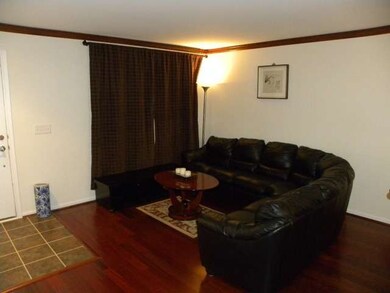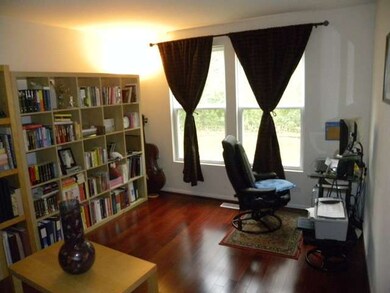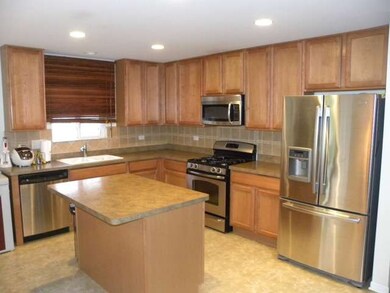
4015 Cypress Dr Zion, IL 60099
West Zion NeighborhoodHighlights
- Contemporary Architecture
- Loft
- Walk-In Pantry
- Wood Flooring
- Home Office
- Stainless Steel Appliances
About This Home
As of August 2020Beautiful & Spacious Pulte Home featuring the Erwin Model. This model comes w/ Cherry Wood floors, the Gourmet Kitchen partners w/ a Sprawling FamRM, Eating Area, and Slider w/ Large Windows Overlooking the backyard Paver Brick Patio. Dining Room Combos w/ Living Room, Office/Library & more. 4 Large Bedrooms all w/ WIC, 2.5 Bathrooms, Huge Loft w/ Closet could be 5th BR, Full Bsmt, 3-Car Garage & a great Price.
Home Details
Home Type
- Single Family
Est. Annual Taxes
- $12,723
Year Built
- 2008
HOA Fees
- $40 per month
Parking
- Attached Garage
- Garage Transmitter
- Garage Door Opener
- Driveway
- Parking Included in Price
- Garage Is Owned
Home Design
- Contemporary Architecture
- Brick Exterior Construction
- Slab Foundation
- Asphalt Shingled Roof
- Vinyl Siding
Interior Spaces
- Dining Area
- Home Office
- Loft
- Wood Flooring
- Unfinished Basement
- Basement Fills Entire Space Under The House
- Storm Screens
Kitchen
- Breakfast Bar
- Walk-In Pantry
- Oven or Range
- Microwave
- Dishwasher
- Stainless Steel Appliances
- Kitchen Island
Bedrooms and Bathrooms
- Primary Bathroom is a Full Bathroom
- Dual Sinks
- Soaking Tub
- Separate Shower
Laundry
- Laundry on upper level
- Dryer
- Washer
Utilities
- Forced Air Heating and Cooling System
- Heating System Uses Gas
Additional Features
- North or South Exposure
- Brick Porch or Patio
Listing and Financial Details
- Homeowner Tax Exemptions
Ownership History
Purchase Details
Home Financials for this Owner
Home Financials are based on the most recent Mortgage that was taken out on this home.Purchase Details
Home Financials for this Owner
Home Financials are based on the most recent Mortgage that was taken out on this home.Purchase Details
Home Financials for this Owner
Home Financials are based on the most recent Mortgage that was taken out on this home.Similar Homes in Zion, IL
Home Values in the Area
Average Home Value in this Area
Purchase History
| Date | Type | Sale Price | Title Company |
|---|---|---|---|
| Warranty Deed | $250,000 | Chicago Title | |
| Warranty Deed | $195,000 | Precision Title Co | |
| Special Warranty Deed | $268,000 | None Available |
Mortgage History
| Date | Status | Loan Amount | Loan Type |
|---|---|---|---|
| Open | $237,500 | New Conventional | |
| Previous Owner | $188,000 | New Conventional | |
| Previous Owner | $191,468 | FHA | |
| Previous Owner | $186,300 | New Conventional | |
| Previous Owner | $214,132 | Unknown |
Property History
| Date | Event | Price | Change | Sq Ft Price |
|---|---|---|---|---|
| 08/21/2020 08/21/20 | Sold | $250,000 | 0.0% | $75 / Sq Ft |
| 07/03/2020 07/03/20 | Pending | -- | -- | -- |
| 06/18/2020 06/18/20 | For Sale | $249,900 | +28.2% | $75 / Sq Ft |
| 03/28/2014 03/28/14 | Sold | $195,000 | -2.5% | $57 / Sq Ft |
| 01/10/2014 01/10/14 | Pending | -- | -- | -- |
| 11/01/2013 11/01/13 | For Sale | $199,900 | -- | $58 / Sq Ft |
Tax History Compared to Growth
Tax History
| Year | Tax Paid | Tax Assessment Tax Assessment Total Assessment is a certain percentage of the fair market value that is determined by local assessors to be the total taxable value of land and additions on the property. | Land | Improvement |
|---|---|---|---|---|
| 2024 | $12,723 | $120,666 | $15,506 | $105,160 |
| 2023 | $12,056 | $107,584 | $13,825 | $93,759 |
| 2022 | $12,056 | $98,398 | $12,379 | $86,019 |
| 2021 | $11,899 | $92,306 | $11,613 | $80,693 |
| 2020 | $11,491 | $86,819 | $10,923 | $75,896 |
| 2019 | $11,192 | $80,875 | $10,175 | $70,700 |
| 2018 | $10,887 | $77,972 | $10,412 | $67,560 |
| 2017 | $10,693 | $72,331 | $9,659 | $62,672 |
| 2016 | $9,946 | $69,298 | $8,768 | $60,530 |
| 2015 | $10,173 | $62,878 | $7,956 | $54,922 |
| 2014 | $8,584 | $55,436 | $7,353 | $48,083 |
| 2012 | $9,146 | $59,038 | $7,831 | $51,207 |
Agents Affiliated with this Home
-
Miranda Reeder
M
Seller's Agent in 2020
Miranda Reeder
Village Realty
(847) 910-9137
8 Total Sales
-
Yelena Fedorchenko

Buyer's Agent in 2020
Yelena Fedorchenko
Zerillo Realty Inc.
(708) 890-6938
2 Total Sales
-
Stan Sorenson

Seller's Agent in 2014
Stan Sorenson
RE/MAX Plaza
(847) 951-7505
38 Total Sales
Map
Source: Midwest Real Estate Data (MRED)
MLS Number: MRD08480018
APN: 04-19-401-027
- 3903 Harmony Ct
- 4111 Phillip Dr
- 2414 Phillip Dr
- 2407 Phillip Dr
- 12976 W 28th Place
- 42334 N Heritage Lot 7 Trail
- 3408 Sarah Dr
- 3401 Sarah Dr
- 3409 Sarah Dr
- 3419 Sarah Dr
- 2218 Matthew Place
- 13051 Bucksburn Ct
- 39520 N Green Bay Rd
- 2031 Dawn Ln
- 0 26th St
- 39401 N Green Bay Rd
- 13120 Birmingham Ct
- 39862 Walton Ln
- 13128 Birmingham Ct
- 3007 30th St
