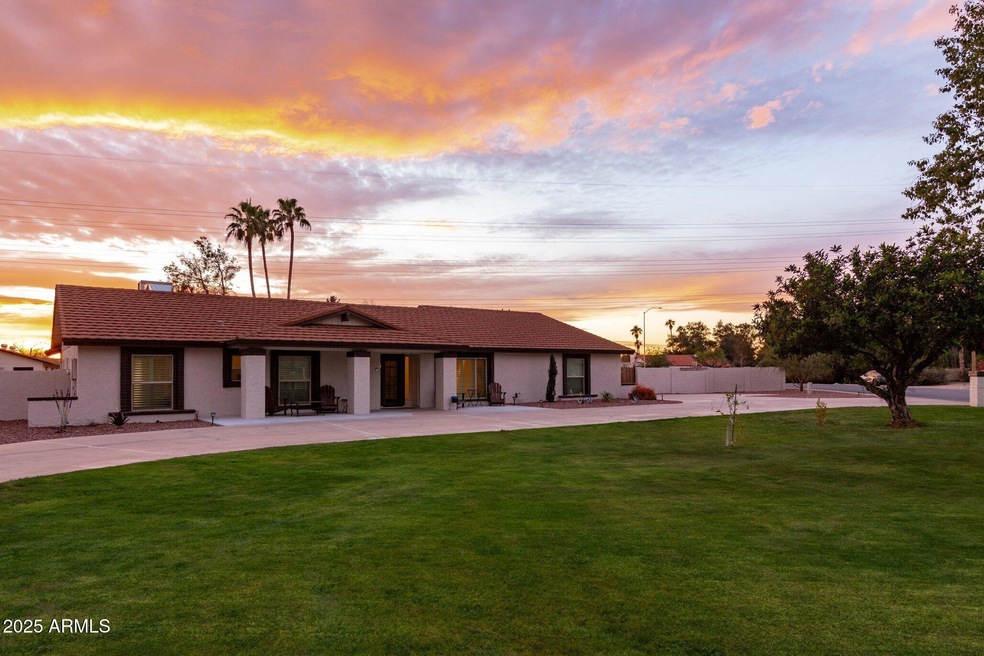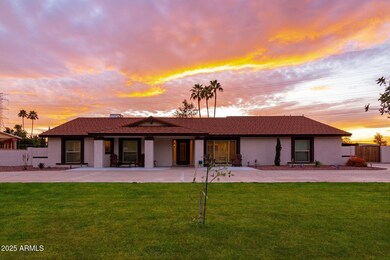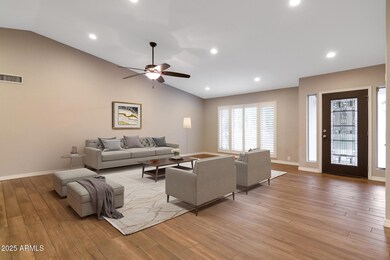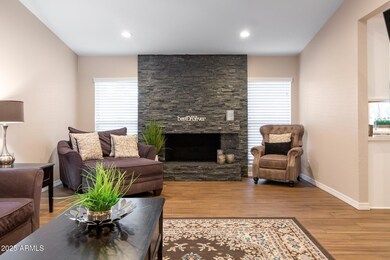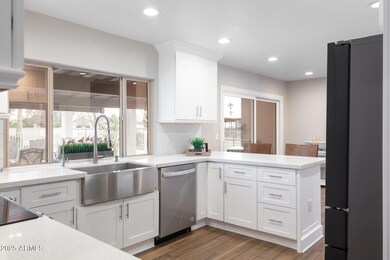
Highlights
- Barn
- Arena
- RV Access or Parking
- Franklin at Brimhall Elementary School Rated A
- Private Pool
- Vaulted Ceiling
About This Home
As of March 2025Remodeled home sitting on a prime location in the heart of the East Valley on 1.32 acres with flood water irrigation, minutes from highway US60. The property features a 2832 sq ft main house with 5 bedroom, 3 bath, Pebble Tec pool with large Baja deck, oversized shaded patio and a detached 1032 sq ft air conditioned building currently divided into a home gym and 5 dog kennels with access to fenced dog run. Main house features: Wood look tile floors, new carpet, custom built White Shaker cabinets, White Quartz countertops, Subway tile backsplash, Samsung SS Induction stove and appliances, 2 tone paint, LED can lighting, ceiling fans, stunning fireplace, dual pane windows with shutters, 3 bathrooms with White Shaker cabinets, Quartz countertops, Subway tile showers, Metal Interlocking Roof. Master Suite features: dual sinks, walk-in shower, dual closets. The Equestrian Paradise features: Professionally designed 3-stall horse barn with paddock, round pen, shower stall, hay barn, with water and electric for each stall. Summer Mesa has features that other horse properties don't offer, block fences, enclosed irrigation system. All this close to the 60 and 202 freeways, 20 minutes to the airport, high-end shopping at Dana Park with AJ Fine Foods, dining and entertainment within minutes. The east valley is minutes away for hiking, biking, Salt River Recreation, Lakes, Superstition mountains, Spring Training Baseball Chicago Cubs and so much more. Don't miss out , come see the fun and value of the East Valley.
Last Agent to Sell the Property
DeLex Realty License #SA653253000 Listed on: 02/14/2025

Home Details
Home Type
- Single Family
Est. Annual Taxes
- $4,270
Year Built
- Built in 1980
Lot Details
- 1.32 Acre Lot
- Cul-De-Sac
- Block Wall Fence
- Backyard Sprinklers
- Grass Covered Lot
Parking
- 2 Car Garage
- 16 Open Parking Spaces
- Side or Rear Entrance to Parking
- Garage Door Opener
- RV Access or Parking
Home Design
- Metal Roof
- Block Exterior
- Low Volatile Organic Compounds (VOC) Products or Finishes
- Stucco
Interior Spaces
- 2,839 Sq Ft Home
- 1-Story Property
- Central Vacuum
- Vaulted Ceiling
- Ceiling Fan
- Double Pane Windows
- ENERGY STAR Qualified Windows with Low Emissivity
- Vinyl Clad Windows
- Tinted Windows
- Living Room with Fireplace
- Washer and Dryer Hookup
Kitchen
- Kitchen Updated in 2025
- Eat-In Kitchen
- Breakfast Bar
- Electric Cooktop
- ENERGY STAR Qualified Appliances
- Kitchen Island
- Granite Countertops
Flooring
- Floors Updated in 2022
- Carpet
- Tile
Bedrooms and Bathrooms
- 5 Bedrooms
- Remodeled Bathroom
- 3 Bathrooms
- Dual Vanity Sinks in Primary Bathroom
Eco-Friendly Details
- ENERGY STAR Qualified Equipment
- No or Low VOC Paint or Finish
Pool
- Private Pool
- Fence Around Pool
- Diving Board
Outdoor Features
- Covered Patio or Porch
- Outdoor Storage
- Playground
Schools
- Johnson Elementary School
- Taylor Junior High School
- Mesa High School
Farming
- Barn
- Flood Irrigation
Horse Facilities and Amenities
- Horses Allowed On Property
- Horse Stalls
- Corral
- Tack Room
- Arena
Utilities
- Central Air
- Heating Available
- High Speed Internet
- Cable TV Available
Additional Features
- No Interior Steps
- Property is near a bus stop
Community Details
- No Home Owners Association
- Association fees include no fees
- Summer Mesa Subdivision
Listing and Financial Details
- Tax Lot 36
- Assessor Parcel Number 140-48-077
Ownership History
Purchase Details
Home Financials for this Owner
Home Financials are based on the most recent Mortgage that was taken out on this home.Purchase Details
Home Financials for this Owner
Home Financials are based on the most recent Mortgage that was taken out on this home.Purchase Details
Purchase Details
Home Financials for this Owner
Home Financials are based on the most recent Mortgage that was taken out on this home.Similar Homes in Mesa, AZ
Home Values in the Area
Average Home Value in this Area
Purchase History
| Date | Type | Sale Price | Title Company |
|---|---|---|---|
| Warranty Deed | $1,100,000 | Great American Title Agency | |
| Warranty Deed | $559,900 | Great American Title Agency | |
| Interfamily Deed Transfer | -- | None Available | |
| Interfamily Deed Transfer | -- | None Available |
Mortgage History
| Date | Status | Loan Amount | Loan Type |
|---|---|---|---|
| Open | $500,000 | New Conventional | |
| Previous Owner | $447,920 | New Conventional | |
| Previous Owner | $38,000 | Unknown | |
| Previous Owner | $279,300 | Unknown | |
| Previous Owner | $300,000 | Unknown | |
| Previous Owner | $200,000 | New Conventional |
Property History
| Date | Event | Price | Change | Sq Ft Price |
|---|---|---|---|---|
| 03/14/2025 03/14/25 | Sold | $1,100,000 | 0.0% | $387 / Sq Ft |
| 02/16/2025 02/16/25 | Pending | -- | -- | -- |
| 02/14/2025 02/14/25 | For Sale | $1,100,000 | +96.5% | $387 / Sq Ft |
| 09/01/2017 09/01/17 | Sold | $559,900 | 0.0% | $197 / Sq Ft |
| 07/15/2017 07/15/17 | For Sale | $559,900 | -- | $197 / Sq Ft |
Tax History Compared to Growth
Tax History
| Year | Tax Paid | Tax Assessment Tax Assessment Total Assessment is a certain percentage of the fair market value that is determined by local assessors to be the total taxable value of land and additions on the property. | Land | Improvement |
|---|---|---|---|---|
| 2025 | $4,270 | $47,222 | -- | -- |
| 2024 | $4,308 | $44,974 | -- | -- |
| 2023 | $4,308 | $70,260 | $14,050 | $56,210 |
| 2022 | $4,143 | $54,920 | $10,980 | $43,940 |
| 2021 | $4,199 | $48,260 | $9,650 | $38,610 |
| 2020 | $4,112 | $44,550 | $8,910 | $35,640 |
| 2019 | $3,811 | $40,050 | $8,010 | $32,040 |
| 2018 | $3,639 | $43,060 | $8,610 | $34,450 |
| 2017 | $3,517 | $34,550 | $6,910 | $27,640 |
| 2016 | $3,431 | $40,180 | $8,030 | $32,150 |
| 2015 | $3,261 | $37,320 | $7,460 | $29,860 |
Agents Affiliated with this Home
-
Bradley Sikes

Seller's Agent in 2025
Bradley Sikes
DeLex Realty
(480) 215-4350
83 Total Sales
-
Charity Douds

Seller Co-Listing Agent in 2025
Charity Douds
DeLex Realty
(602) 738-2980
17 Total Sales
-
Tara Keator

Buyer's Agent in 2025
Tara Keator
Real Broker
(480) 703-3112
173 Total Sales
-
Tiffany Griffin

Buyer's Agent in 2017
Tiffany Griffin
Real Broker
(480) 766-0435
85 Total Sales
Map
Source: Arizona Regional Multiple Listing Service (ARMLS)
MLS Number: 6816377
APN: 140-48-077
- 3941 E Farmdale Ave
- 4107 E Fairview Cir
- 1015 S Val Vista Dr Unit 34
- 1015 S Val Vista Dr Unit 36
- 1015 S Val Vista Dr Unit 8
- 1015 S Val Vista Dr Unit 81
- 4065 E Carmel Cir
- 921 S Val Vista Dr Unit 32
- 921 S Val Vista Dr Unit 106
- 858 S Portland
- 917 S 35th Place
- 4117 E Carol Ave
- 1021 S Greenfield Rd Unit 1080
- 1021 S Greenfield Rd Unit 1179
- 1021 S Greenfield Rd Unit 1194
- 3728 E Grove Ave
- 4306 E Dragoon Cir
- 714 S Portland
- 4237 E Clovis Ave
- 3530 E Edgewood Ave
