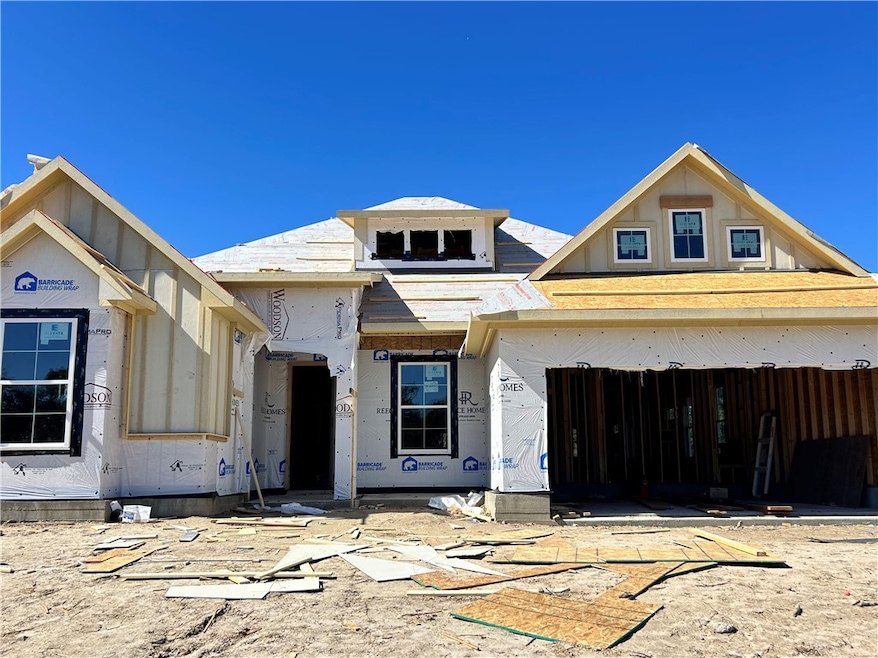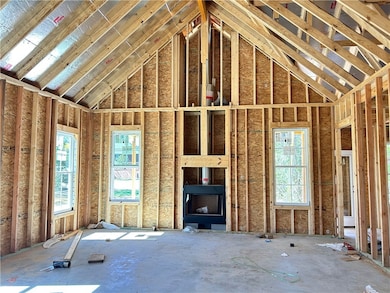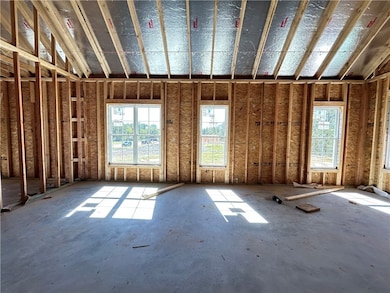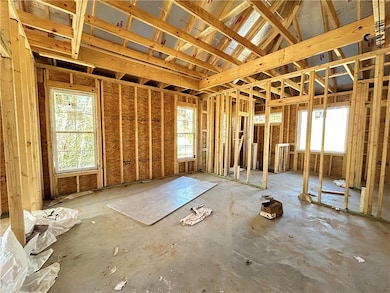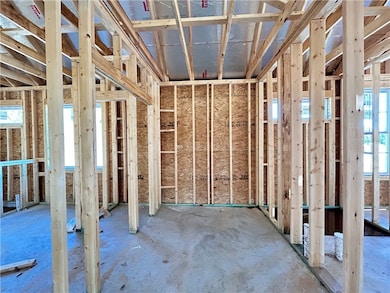Estimated payment $3,687/month
Highlights
- Vaulted Ceiling
- Traditional Architecture
- Breakfast Area or Nook
- Sam Houston Elementary School Rated A-
- Quartz Countertops
- 2 Car Attached Garage
About This Home
Oakmont neighborhood welcomes Reece Homes 3-Bedroom, 3-Bath "The Annie" floorplan! Enjoy quiet living with the convenience of nearby shopping in this stunning open-concept layout with a bright living room showcasing a cozy fireplace and vaulted ceilings. The kitchen is a chef’s dream, complete with quartz countertops, modern appliances, and ample storage. The primary suite offers a relaxing retreat with a double vanity, soaking tub, separate shower, and private toilet room. A large walk-in closet connects directly to the full laundry room for added convenience. Two additional bedrooms and bathrooms provide plenty of space for family or guests, and there’s also a flexible bonus room that can serve as a fourth bedroom, playroom, or media space. A separate study makes working from home comfortable and private as well! With thoughtful design, quality finishes, and a peaceful location close to shops and amenities, this home is the perfect blend of comfort and convenience.
Home Details
Home Type
- Single Family
Year Built
- Home Under Construction
Lot Details
- 9,104 Sq Ft Lot
- Open Lot
- Landscaped with Trees
HOA Fees
- $50 Monthly HOA Fees
Parking
- 2 Car Attached Garage
- Garage Door Opener
Home Design
- Traditional Architecture
- Brick Exterior Construction
- Slab Foundation
- Frame Construction
- Composition Roof
- Stucco
Interior Spaces
- 2,500 Sq Ft Home
- 1-Story Property
- Dry Bar
- Vaulted Ceiling
- Ceiling Fan
- Gas Fireplace
- Window Treatments
- Tile Flooring
- Fire and Smoke Detector
Kitchen
- Breakfast Area or Nook
- Gas Range
- Recirculated Exhaust Fan
- Microwave
- Dishwasher
- Kitchen Island
- Quartz Countertops
Bedrooms and Bathrooms
- 4 Bedrooms
- 3 Full Bathrooms
- Soaking Tub
Laundry
- Laundry Room
- Washer Hookup
Eco-Friendly Details
- ENERGY STAR Qualified Appliances
- Energy-Efficient Windows with Low Emissivity
- Energy-Efficient HVAC
Utilities
- Central Heating and Cooling System
- Heating System Uses Gas
- Programmable Thermostat
- Thermostat
- Gas Water Heater
- High Speed Internet
Listing and Financial Details
- Legal Lot and Block 5 / 1
Community Details
Overview
- Association fees include common area maintenance
- Built by Reece Homes LLC
- Oakmont Subdivision
- On-Site Maintenance
Amenities
- Building Patio
Map
Home Values in the Area
Average Home Value in this Area
Property History
| Date | Event | Price | List to Sale | Price per Sq Ft |
|---|---|---|---|---|
| 10/29/2025 10/29/25 | For Sale | $583,421 | -- | $233 / Sq Ft |
Source: Bryan-College Station Regional Multiple Listing Service
MLS Number: 25011286
- 4019 Pacific Crest
- 4719 Hunington Dr
- 4111 Corvallis Ct
- 5012 Greyrock Dr
- 5045 Mooney Falls Dr
- 5028 Toscana Loop
- 4250 Appalachian Trail
- 5022 Toscana Loop
- 5020 Toscana Loop
- 5034 Toscana Loop
- 5041 Mooney Falls Dr
- 5046 Mooney Falls Dr
- 4243 Appalachian Trail
- 4245 Appalachian Trail
- 4249 Appalachian Trail
- 4251 Appalachian Trail
- 5039 Mooney Falls Dr
- 5037 Mooney Falls Dr
- 4309 Batona Ct
- 4388 Iron Mountain Dr
- 4111 Corvallis Ct
- 4302 Appalachian Trail
- 5008 Toscana Loop
- 5036 Mooney Falls Dr
- 4225 Pendleton Dr
- 5164 Maroon Creek Dr
- 4150 Pendleton Dr
- 4516 Kingsdale Dr
- 4100 Knightsbridge Ln
- 3917 Seminole Ct
- 4611 Brompton Ln
- 21 Gramercy Park Dr
- 4506 Winchester Dr
- 3900 Windwood Cir
- 3780 Copperfield Dr
- 3345 University Dr E
- 1761 Summit Crossing Ln Unit 1761 Summit Crossing Lane
- 1800 Lonetree Dr
- 3805 Estes Park
- 3914 Alamosa St
