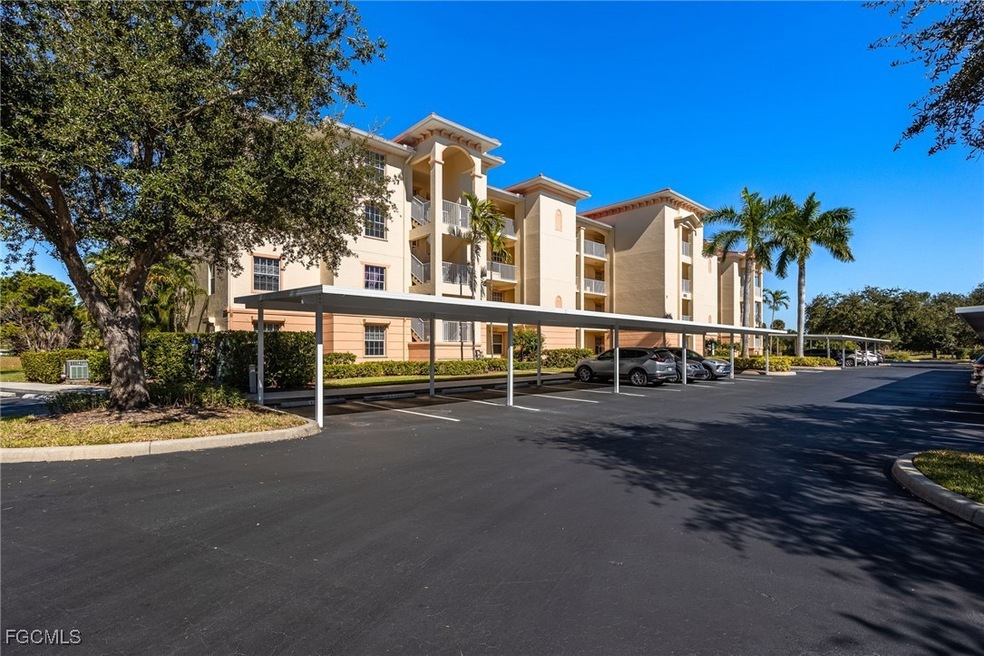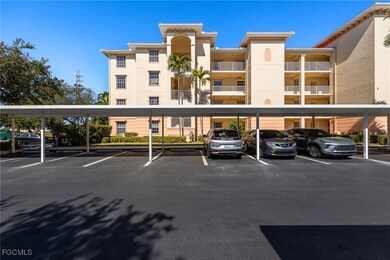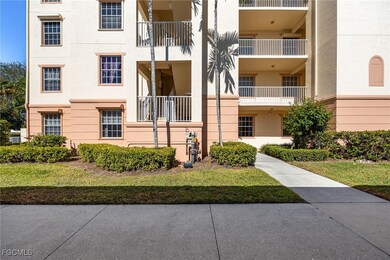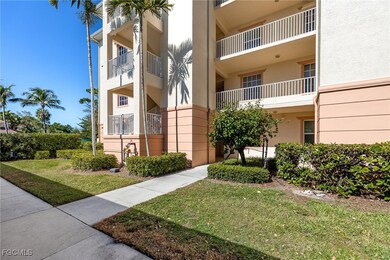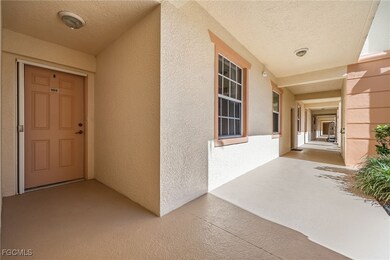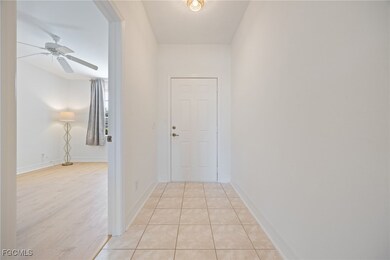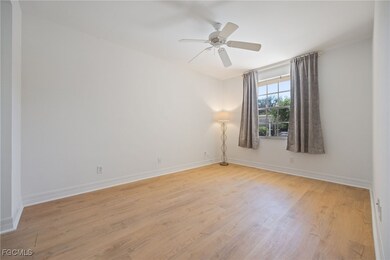Clubhouse Villas at Banyan Trace 4015 Palm Tree Blvd Unit 102 Floor 1 Cape Coral, FL 33904
Bimini Basin NeighborhoodEstimated payment $2,141/month
Highlights
- Community Cabanas
- Fitness Center
- Views of Preserve
- Cape Elementary School Rated A-
- Gated Community
- Clubhouse
About This Home
THIS IS YOUR OPPORTUNITY TO OWN A PIECE OF SW FLORIDA LIVING. THIS TWO BEDROOM, TWO BATH, PLUS DEN OR FLEX ROOM, IS CONVENIENTLY LOCATED ON THE GROUND LEVEL, FIRST FLOOR. RECENT UPDATES HAVE BEEN MADE TO THE KITCHEN AND MASTER BATH, IN ADDITION TO NEW LVP FLOORING. KITCHEN INCLUDES QUARTZ COUNTERTOPS, TILED LIGHTED BACKSPLASH, AND A BRAND NEW REFRIGERATOR AND DISHWASHER. MAIN BATH HAS NEWLY TILED WALK IN SHOWER AND NEW SINK. MOST OF THE UNIT WAS RECENTLY PAINTED. LIGHT AND BRIGHT KITCHEN BOASTS VIEWS OF WIDE OPEN SPACES, AS THE PROPERTY SITS ON THE BORDER OF THE OLD CAPE CORAL GOLF COURSE. THIS IS ONE OF CAPE CORAL'S LARGEST OPEN SPACES, FULL OF WALKING AND BIKING TRAILS. THE FUTURE OF THE WIDE OPEN SPACE IS UNDETERMINED, BUT THERE ARE MANY POSSIBILITES. THE SCREENED IN LANAI IS VERY QUIET AND PEACEFUL, LOOKING OVER THE CURRENTLY PRESERVED AREA. THERE IS A LARGE, ASSIGNED STORAGE UNIT OUTSIDE OF THE FRONT DOOR IN THE HALLWAY. THIS ADDITIONAL STORAGE UNIT HAS SHELVING, AND ENOUGH SPACE FOR CHAIRS, COOLERS, BIKES, OR WHATEVER YOUR HEART DESIRES TO STORE! THIS GATED COMMUNITY HAS MANY RESORT-STYLE AMENITIES, INCLUDING TWO POOLS, A SPA, TENNIS AND PICKLEBALL COURTS, BOCCE BALL COURT, COMMUNITY CENTER, AND AN EXERCISE ROOM. CONVENIENTLY LOCATED IN THE HEART OF THE CITY, CLOSE TO DOWNTOWN, WATERFRONT PARKS, UNLIMITED DINING OPTIONS, AND EASY ACCESS TO THE BRIDGES TO FORT MYERS AND THE BEACHES. EXPLORE THIS HIDDEN GEM, AND MAKE IT YOURS TODAY!
Property Details
Home Type
- Condominium
Est. Annual Taxes
- $3,270
Year Built
- Built in 2003
Lot Details
- Southwest Facing Home
- Zero Lot Line
HOA Fees
Home Design
- Entry on the 1st floor
- Tile Roof
- Stucco
Interior Spaces
- 1,198 Sq Ft Home
- 4-Story Property
- Ceiling Fan
- Single Hung Windows
- Sliding Windows
- Great Room
- Combination Dining and Living Room
- Den
- Screened Porch
- Views of Preserve
- Security Gate
Kitchen
- Breakfast Bar
- Range
- Microwave
- Freezer
- Dishwasher
- Disposal
Flooring
- Tile
- Vinyl
Bedrooms and Bathrooms
- 2 Bedrooms
- 2 Full Bathrooms
- Shower Only
- Separate Shower
Laundry
- Dryer
- Washer
Parking
- 1 Detached Carport Space
- Assigned Parking
Outdoor Features
- Screened Patio
Utilities
- Central Heating and Cooling System
- Sewer Assessments
- Cable TV Available
Listing and Financial Details
- Legal Lot and Block 102 / 5400
- Assessor Parcel Number 12-45-23-C2-05400.0102
Community Details
Overview
- Association fees include management, cable TV, insurance, internet, irrigation water, pest control, reserve fund, road maintenance, street lights, security, trash, water
- 232 Units
- Association Phone (239) 542-4404
- Mid-Rise Condominium
- Fairway Villas Subdivision
Amenities
- Community Barbecue Grill
- Picnic Area
- Clubhouse
- Elevator
- Bike Room
- Community Storage Space
Recreation
- Bocce Ball Court
- Fitness Center
- Community Cabanas
- Community Pool
- Community Spa
- Trails
Pet Policy
- Pets up to 25 lbs
- Call for details about the types of pets allowed
- 1 Pet Allowed
Security
- Card or Code Access
- Gated Community
- Fire Sprinkler System
Map
About Clubhouse Villas at Banyan Trace
Home Values in the Area
Average Home Value in this Area
Tax History
| Year | Tax Paid | Tax Assessment Tax Assessment Total Assessment is a certain percentage of the fair market value that is determined by local assessors to be the total taxable value of land and additions on the property. | Land | Improvement |
|---|---|---|---|---|
| 2025 | $3,270 | $160,370 | -- | $160,370 |
| 2024 | $3,344 | $171,090 | -- | -- |
| 2023 | $3,344 | $155,536 | $0 | $0 |
| 2022 | $2,761 | $141,396 | $0 | $0 |
| 2021 | $2,501 | $128,542 | $0 | $128,542 |
| 2020 | $1,390 | $103,630 | $0 | $0 |
| 2019 | $1,342 | $101,300 | $0 | $0 |
| 2018 | $1,327 | $99,411 | $0 | $0 |
| 2017 | $1,296 | $97,366 | $0 | $0 |
| 2016 | $1,272 | $110,892 | $0 | $110,892 |
| 2015 | $1,269 | $94,700 | $0 | $94,700 |
| 2014 | -- | $86,200 | $0 | $86,200 |
| 2013 | -- | $70,300 | $0 | $70,300 |
Property History
| Date | Event | Price | List to Sale | Price per Sq Ft | Prior Sale |
|---|---|---|---|---|---|
| 11/15/2025 11/15/25 | For Sale | $219,900 | +54.9% | $184 / Sq Ft | |
| 03/19/2020 03/19/20 | Sold | $142,000 | -16.4% | $119 / Sq Ft | View Prior Sale |
| 02/18/2020 02/18/20 | Pending | -- | -- | -- | |
| 11/27/2019 11/27/19 | For Sale | $169,900 | -- | $142 / Sq Ft |
Purchase History
| Date | Type | Sale Price | Title Company |
|---|---|---|---|
| Warranty Deed | $142,000 | Florida Ttl & Guarantee Agcy | |
| Warranty Deed | $78,000 | Omnione Title Services Llc | |
| Warranty Deed | $185,900 | Fidelity National Title Ins |
Mortgage History
| Date | Status | Loan Amount | Loan Type |
|---|---|---|---|
| Previous Owner | $58,500 | New Conventional |
Source: Florida Gulf Coast Multiple Listing Service
MLS Number: 2025020615
APN: 12-45-23-C2-05400.0102
- 4015 Palm Tree Blvd Unit 208
- 4013 Palm Tree Blvd Unit 202
- 3859 SE 7th Place
- 4005 Palm Tree Blvd Unit 208
- 4005 Palm Tree Blvd Unit 103
- 3926 Palm Tree Blvd
- 3918 Palm Tree Blvd
- 821 SE 41st St
- 3823 Palm Tree Blvd
- 3822 Palm Tree Blvd
- 3625 SE 5th Ct
- 3810 Palm Tree Blvd
- 4216 SE 7th Ave
- 4026 SE 3rd Ave
- 3724 Country Club Blvd
- 3702 SE 6th Ave
- 4218 SE 6th Place
- 4202 SE 4th Place Unit 10
- 3824 SE 10th Place
- 4232 SE 8th Place
- 3859 SE 7th Place
- 4236 Country Club Blvd
- 3621 SE 5th Ct
- 4208 SE 9th Ave
- 4123 SE 3rd Ave
- 4233 SE 8th Place
- 3705 SE 4th Ave
- 3705 Country Club Blvd Unit 3
- 3633 Country Club Blvd Unit 2 - Duplex
- 3725 SE 9th Place
- 3723 SE 9th Place
- 3731 SE 9th Place
- 3705 SE 9th Place Unit 5
- 701 SE 36th St
- 602 SE 35th Terrace
- 4500 SE 5th Place Unit 106
- 3619 SE 9th Place Unit 4
- 3935 Country Club Blvd Unit 11
- 1012 SE 42nd Ln
- 3817 SE 11th Ave Unit A
