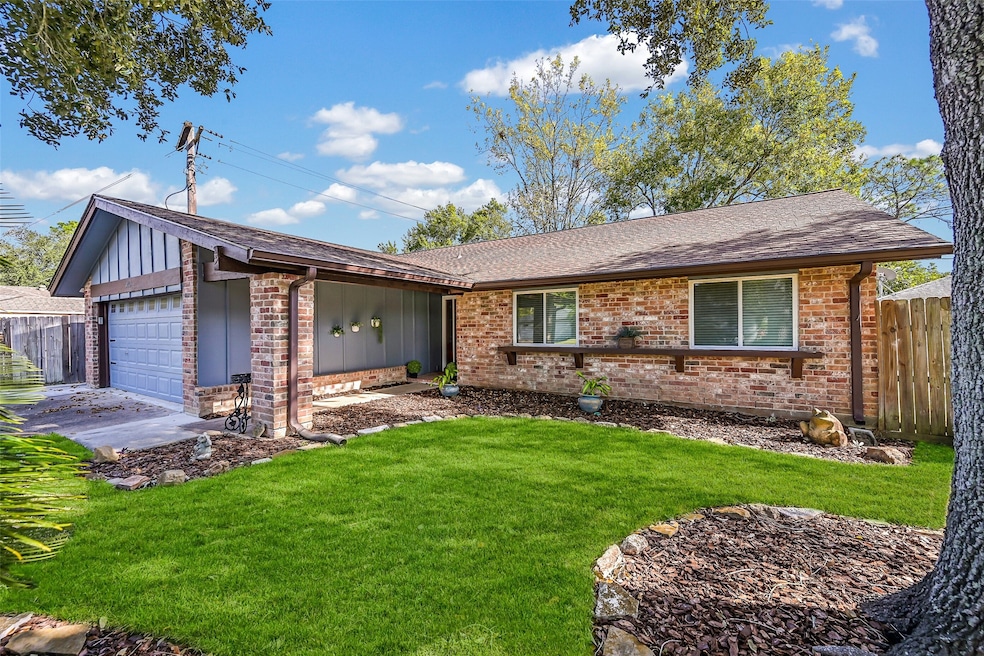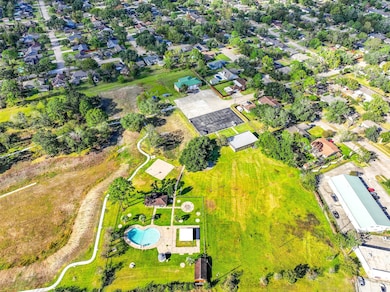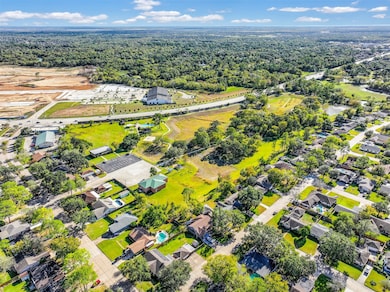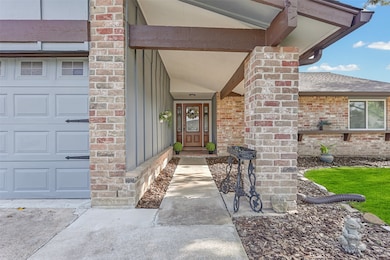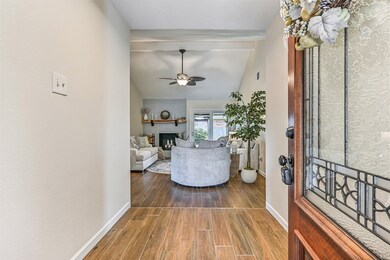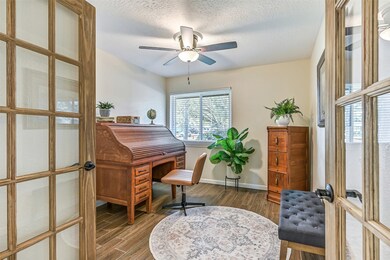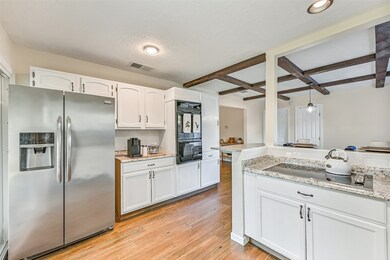4015 Ravine Dr Friendswood, TX 77546
Estimated payment $2,066/month
Highlights
- Deck
- Wooded Lot
- High Ceiling
- Brookside Intermediate School Rated A
- Traditional Architecture
- Granite Countertops
About This Home
MODEL HOME QUALITY ALERT! You will most likely not find a nicer home with no immediate back neighbors anywhere else in this neighborhood. ***See Amenities List*** under attachments for all the amazing updates. A 4/2/2, open concept, high ceilings & layout allows for seamless flow between the living room, dining area, and kitchen. Spacious kitchen with granite counter tops, upgraded appliances and modern finishes give the home a stylish appeal. Large family room with custom wood mantle over fireplace & high ceiling, gracious primary suite, all new doors and windows, amazing primary bath with dual vanities, Located in a desirable neighborhood with great schools, community park, trails, shopping and dining, this home is perfect for families looking for a comfortable space to call their own. Don't miss out on this wonderful opportunity to own a beautiful home in a prime location. Contact me for more information and to schedule a viewing today!
Home Details
Home Type
- Single Family
Est. Annual Taxes
- $5,655
Year Built
- Built in 1971
Lot Details
- 9,600 Sq Ft Lot
- Back Yard Fenced
- Wooded Lot
HOA Fees
- $14 Monthly HOA Fees
Parking
- 2 Car Attached Garage
- Garage Door Opener
- Driveway
Home Design
- Traditional Architecture
- Brick Exterior Construction
- Slab Foundation
- Composition Roof
- Wood Siding
Interior Spaces
- 1,488 Sq Ft Home
- 1-Story Property
- High Ceiling
- Ceiling Fan
- Wood Burning Fireplace
- Window Treatments
- Insulated Doors
- Family Room
- Breakfast Room
- Combination Kitchen and Dining Room
- Washer and Electric Dryer Hookup
Kitchen
- Breakfast Bar
- Electric Oven
- Electric Range
- Microwave
- Dishwasher
- Granite Countertops
- Disposal
Flooring
- Carpet
- Tile
Bedrooms and Bathrooms
- 4 Bedrooms
- 2 Full Bathrooms
- Double Vanity
- Bathtub with Shower
Eco-Friendly Details
- Energy-Efficient Windows with Low Emissivity
- Energy-Efficient HVAC
- Energy-Efficient Doors
- Energy-Efficient Thermostat
- Ventilation
Outdoor Features
- Deck
- Covered Patio or Porch
Schools
- Wedgewood Elementary School
- Brookside Intermediate School
- Clear Brook High School
Utilities
- Central Heating and Cooling System
- Programmable Thermostat
Listing and Financial Details
- Exclusions: See offer instructions.
Community Details
Overview
- Forest Bend HOA, Phone Number (866) 473-2573
- Forest Bend Subdivision
Amenities
- Picnic Area
Recreation
- Community Pool
- Park
- Trails
Map
Home Values in the Area
Average Home Value in this Area
Tax History
| Year | Tax Paid | Tax Assessment Tax Assessment Total Assessment is a certain percentage of the fair market value that is determined by local assessors to be the total taxable value of land and additions on the property. | Land | Improvement |
|---|---|---|---|---|
| 2025 | $371 | $270,331 | $60,848 | $209,483 |
| 2024 | $371 | $246,834 | $60,848 | $185,986 |
| 2023 | $371 | $252,461 | $60,848 | $191,613 |
| 2022 | $4,384 | $227,131 | $60,848 | $166,283 |
| 2021 | $4,202 | $192,453 | $49,703 | $142,750 |
| 2020 | $4,150 | $171,622 | $34,987 | $136,635 |
| 2019 | $3,957 | $154,106 | $26,805 | $127,301 |
| 2018 | $0 | $140,197 | $28,823 | $111,374 |
| 2017 | $3,619 | $140,197 | $28,823 | $111,374 |
| 2016 | $3,339 | $136,125 | $28,823 | $107,302 |
| 2015 | $860 | $124,905 | $28,823 | $96,082 |
| 2014 | $860 | $108,792 | $24,019 | $84,773 |
Property History
| Date | Event | Price | List to Sale | Price per Sq Ft |
|---|---|---|---|---|
| 11/14/2025 11/14/25 | For Sale | $299,950 | -- | $202 / Sq Ft |
Purchase History
| Date | Type | Sale Price | Title Company |
|---|---|---|---|
| Warranty Deed | -- | None Listed On Document | |
| Interfamily Deed Transfer | -- | None Available | |
| Warranty Deed | -- | None Available | |
| Interfamily Deed Transfer | -- | None Available | |
| Vendors Lien | -- | North American Title Company |
Mortgage History
| Date | Status | Loan Amount | Loan Type |
|---|---|---|---|
| Previous Owner | $72,000 | New Conventional |
Source: Houston Association of REALTORS®
MLS Number: 17262657
APN: 1022300000010
- 17015 Townes Rd
- 16903 Paint Rock Rd
- 16915 Stardale Ln
- 4315 Ravine Dr
- 17003 Tibet Rd
- 3836 Laura Leigh Dr
- 16907 Tibet Rd
- 3848 Laura Leigh Dr
- 3878 Laura Leigh Dr
- 16703 Hibiscus Ln
- 4430 Peridot Ln
- 16611 Townes Rd
- 16823 Bougainvilla Ln
- 16607 David Glen Dr
- 16811 Bougainvilla Ln
- 4426 Saffron Ln
- 16607 Barcelona Dr
- 5498 Apple Blossom Ln
- 604 N Clear Creek Dr
- 16510 Blackhawk Blvd
- 16822 David Glen Dr
- 16906 Barcelona Dr Unit ID1019600P
- 17155 Barcelona Dr Unit ID1019602P
- 4202 Townes Forest Rd
- 16618 Tibet Rd
- 17231 Blackhawk Blvd
- 16623 Blackhawk Blvd
- 16814 Tower Ridge
- 2911 El Dorado Blvd
- 207 Victoria Way
- 17330 Heritage Bay Dr
- 2920 W El Dorado Blvd
- 16715 Lighthouse View Dr
- 3102 W Bay Area Blvd Unit 2104
- 3102 W Bay Area Blvd Unit 1306
- 3102 W Bay Area Blvd Unit 1005
- 3102 W Bay Area Blvd Unit 1110
- 3102 W Bay Area Blvd Unit 212
- 3102 W Bay Area Blvd Unit 910
- 3102 W Bay Area Blvd Unit 1510
