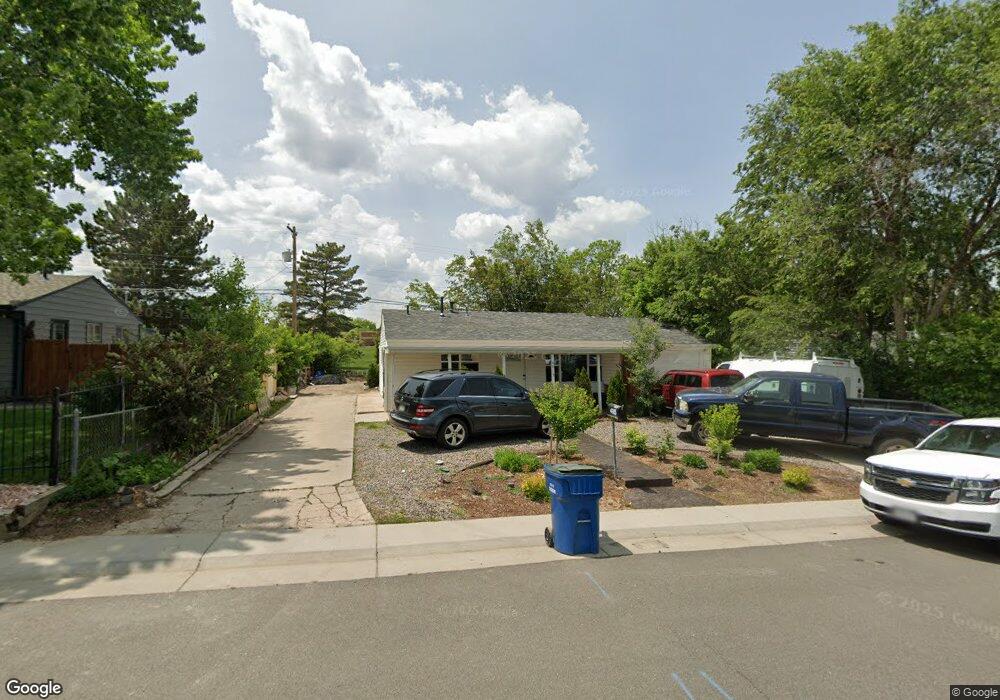4015 S Hazel Ct Englewood, CO 80110
Estimated Value: $372,766 - $398,000
3
Beds
1
Bath
720
Sq Ft
$535/Sq Ft
Est. Value
About This Home
This home is located at 4015 S Hazel Ct, Englewood, CO 80110 and is currently estimated at $385,442, approximately $535 per square foot. 4015 S Hazel Ct is a home located in Arapahoe County with nearby schools including Alice Terry Elementary School, Fort Logan Northgate, and Sheridan High School.
Ownership History
Date
Name
Owned For
Owner Type
Purchase Details
Closed on
Dec 23, 2020
Sold by
Watson Berry Wanda L and Watson Wanda L
Bought by
Castaneda Mario Aguilar
Current Estimated Value
Home Financials for this Owner
Home Financials are based on the most recent Mortgage that was taken out on this home.
Original Mortgage
$246,000
Outstanding Balance
$219,013
Interest Rate
2.7%
Mortgage Type
New Conventional
Estimated Equity
$166,429
Purchase Details
Closed on
Jun 1, 2000
Sold by
Watson Wanda L
Bought by
Watson Berry Wanda L and Watson Wanda L
Purchase Details
Closed on
Nov 17, 1990
Sold by
Conversion Arapco
Bought by
Watson Wanda L
Purchase Details
Closed on
May 1, 1977
Sold by
Conversion Arapco
Bought by
Conversion Arapco
Purchase Details
Closed on
Jul 4, 1776
Bought by
Conversion Arapco
Create a Home Valuation Report for This Property
The Home Valuation Report is an in-depth analysis detailing your home's value as well as a comparison with similar homes in the area
Home Values in the Area
Average Home Value in this Area
Purchase History
| Date | Buyer | Sale Price | Title Company |
|---|---|---|---|
| Castaneda Mario Aguilar | $296,500 | Chicago Title Co | |
| Watson Berry Wanda L | -- | -- | |
| Watson Wanda L | -- | -- | |
| Conversion Arapco | -- | -- | |
| Conversion Arapco | -- | -- |
Source: Public Records
Mortgage History
| Date | Status | Borrower | Loan Amount |
|---|---|---|---|
| Open | Castaneda Mario Aguilar | $246,000 |
Source: Public Records
Tax History Compared to Growth
Tax History
| Year | Tax Paid | Tax Assessment Tax Assessment Total Assessment is a certain percentage of the fair market value that is determined by local assessors to be the total taxable value of land and additions on the property. | Land | Improvement |
|---|---|---|---|---|
| 2024 | $2,063 | $24,489 | -- | -- |
| 2023 | $2,063 | $24,489 | $0 | $0 |
| 2022 | $1,791 | $19,453 | $0 | $0 |
| 2021 | $1,878 | $19,453 | $0 | $0 |
| 2020 | $1,096 | $18,118 | $0 | $0 |
| 2019 | $1,100 | $18,118 | $0 | $0 |
| 2018 | $741 | $14,184 | $0 | $0 |
| 2017 | $628 | $14,184 | $0 | $0 |
| 2016 | $516 | $10,794 | $0 | $0 |
| 2015 | $498 | $10,794 | $0 | $0 |
| 2014 | -- | $7,992 | $0 | $0 |
| 2013 | -- | $9,360 | $0 | $0 |
Source: Public Records
Map
Nearby Homes
- 3930 S Hazel Ct
- 4055 S Hazel Ct
- 3813 S Federal Blvd
- 3760 S Grove St
- 3314 S Eliot St
- 3722 S Green Ct
- 3850 S King St
- 3831 S Knox Ct
- 3815 S Knox Ct
- 3685 S Hooker St
- 3650 S Federal Blvd Unit 100
- 3650 S Federal Blvd Unit 187
- 3650 S Federal Blvd Unit 114
- 3650 S Federal Blvd Unit 199
- 3650 S Federal Blvd Unit 18 RV18
- 3650 S Federal Blvd Unit 19 RV19
- 3650 S Federal Blvd Unit 101
- 3650 S Federal Blvd Unit 109
- 3650 S Federal Blvd Unit J RVJ
- 3650 S Federal Blvd Unit 51 RV51
- 4001 S Hazel Ct
- 4025 S Hazel Ct
- 3985 S Hazel Ct
- 4020 S Hazel Ct
- 4010 S Hazel Ct
- 4000 S Hazel Ct
- 3975 S Hazel Ct
- 4045 S Hazel Ct
- 4040 S Hazel Ct
- 4025 S Grove St
- 4050 S Hazel Ct
- 4015 S Grove St
- 3965 S Hazel Ct
- 3970 S Hazel Ct
- 4035 S Grove St
- 4001 S Grove St
- 4045 S Grove St
- 3985 S Grove St
- 4060 S Hazel Ct
- 3960 S Hazel Ct
