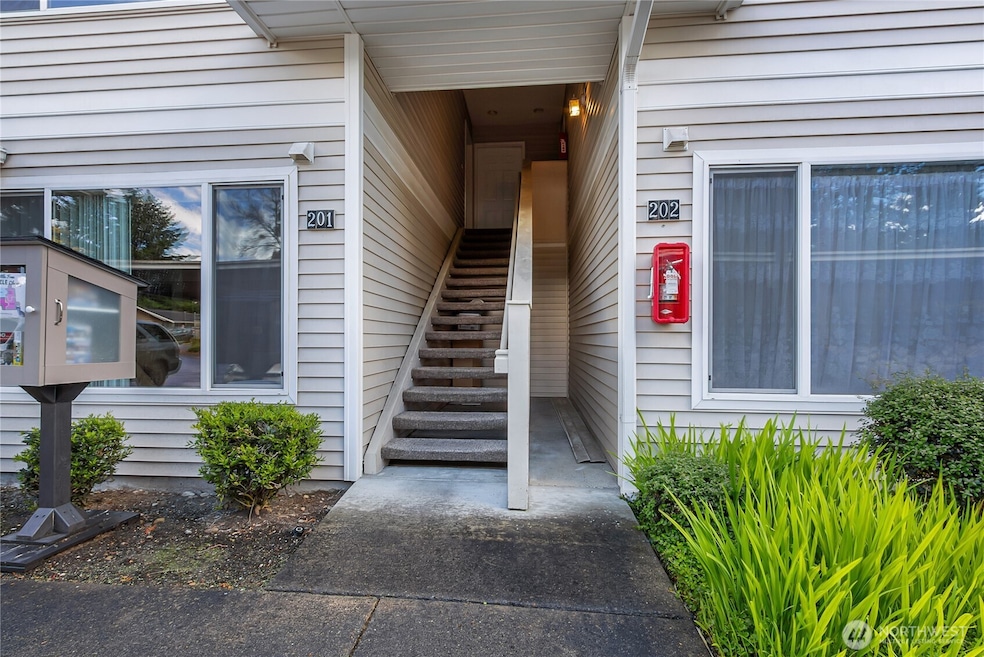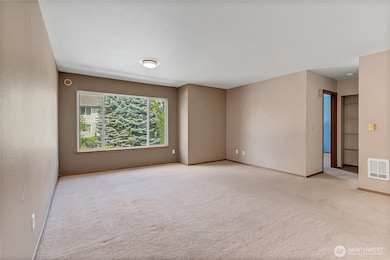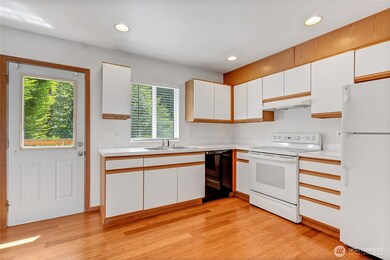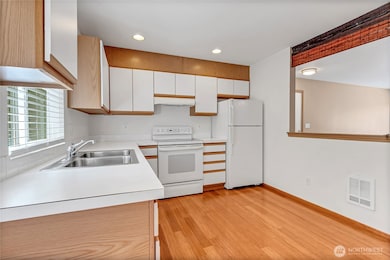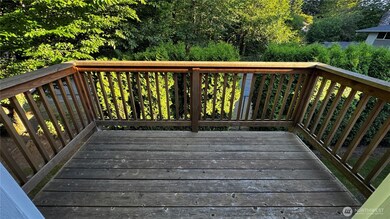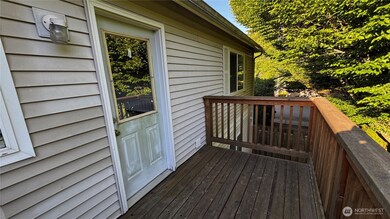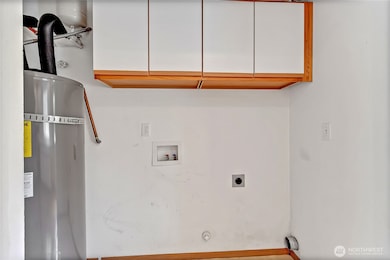4016 7th St SW Unit A201 Puyallup, WA 98373
Estimated payment $2,083/month
Highlights
- Unit is on the top floor
- End Unit
- Bathroom on Main Level
- Territorial View
- Balcony
- Carpet
About This Home
NEW PRICE ALERT! This top-floor, end-unit condo offers peace, privacy, and a prime location just minutes from South Hill Mall, restaurants, and the Pierce Transit hub. Inside you’ll find 2 spacious bedrooms, 1 full bath, and a bright, open-concept layout that’s perfect for everyday living or entertaining. The kitchen features generous cabinet space and flows seamlessly to your private deck—ideal for morning coffee or evening unwind. Plenty of in-unit storage, covered parking, and a quiet setting at the end of the street make this home a rare find. Clean, comfortable, and move-in ready—this is the easy-living condo you've been waiting for!
Source: Northwest Multiple Listing Service (NWMLS)
MLS#: 2382985
Property Details
Home Type
- Condominium
Est. Annual Taxes
- $2,868
Year Built
- Built in 2000
HOA Fees
- $402 Monthly HOA Fees
Home Design
- Composition Roof
- Metal Construction or Metal Frame
- Vinyl Construction Material
Interior Spaces
- 1,036 Sq Ft Home
- 2-Story Property
- Territorial Views
Kitchen
- Electric Oven or Range
- Stove
- Microwave
- Dishwasher
- Disposal
Flooring
- Carpet
- Laminate
- Vinyl
Bedrooms and Bathrooms
- 2 Main Level Bedrooms
- Bathroom on Main Level
- 1 Full Bathroom
Laundry
- Electric Dryer
- Washer
Parking
- 1 Parking Space
- Carport
Schools
- Edward Zeiger Elementary School
- Ballou Jnr High Middle School
- Gov John Rogers High School
Utilities
- Heating System Mounted To A Wall or Window
- Water Heater
Additional Features
- Balcony
- End Unit
- Unit is on the top floor
Listing and Financial Details
- Down Payment Assistance Available
- Visit Down Payment Resource Website
- Assessor Parcel Number 9006290210
Community Details
Overview
- Association fees include common area maintenance, lawn service, road maintenance, sewer, trash, water
- 22 Units
- Vis Group, Inc. Association
- Emerald Court Estates Condos
- South Hill Subdivision
Pet Policy
- Pets Allowed with Restrictions
Map
Home Values in the Area
Average Home Value in this Area
Tax History
| Year | Tax Paid | Tax Assessment Tax Assessment Total Assessment is a certain percentage of the fair market value that is determined by local assessors to be the total taxable value of land and additions on the property. | Land | Improvement |
|---|---|---|---|---|
| 2025 | $2,534 | $262,400 | $91,600 | $170,800 |
| 2024 | $2,534 | $249,800 | $91,600 | $158,200 |
| 2023 | $2,534 | $249,800 | $91,600 | $158,200 |
| 2022 | $2,046 | $218,300 | $51,700 | $166,600 |
| 2021 | $2,024 | $162,700 | $43,100 | $119,600 |
| 2019 | $1,500 | $140,300 | $39,200 | $101,100 |
| 2018 | $1,416 | $116,900 | $32,700 | $84,200 |
| 2017 | $1,389 | $97,400 | $27,200 | $70,200 |
| 2016 | $1,248 | $84,900 | $35,600 | $49,300 |
| 2014 | $1,151 | $78,700 | $29,300 | $49,400 |
| 2013 | $1,151 | $70,700 | $27,000 | $43,700 |
Property History
| Date | Event | Price | List to Sale | Price per Sq Ft | Prior Sale |
|---|---|---|---|---|---|
| 11/04/2025 11/04/25 | Pending | -- | -- | -- | |
| 09/18/2025 09/18/25 | Price Changed | $275,000 | -5.2% | $265 / Sq Ft | |
| 08/26/2025 08/26/25 | Price Changed | $290,000 | -1.7% | $280 / Sq Ft | |
| 07/10/2025 07/10/25 | Price Changed | $295,000 | -1.7% | $285 / Sq Ft | |
| 05/30/2025 05/30/25 | For Sale | $299,950 | +130.7% | $290 / Sq Ft | |
| 05/08/2017 05/08/17 | Sold | $130,000 | +0.4% | $125 / Sq Ft | View Prior Sale |
| 03/12/2017 03/12/17 | Pending | -- | -- | -- | |
| 03/09/2017 03/09/17 | For Sale | $129,500 | -- | $125 / Sq Ft |
Purchase History
| Date | Type | Sale Price | Title Company |
|---|---|---|---|
| Warranty Deed | $129,719 | F A T C O | |
| Warranty Deed | $127,500 | Ticor |
Mortgage History
| Date | Status | Loan Amount | Loan Type |
|---|---|---|---|
| Open | $126,100 | New Conventional | |
| Previous Owner | $108,375 | New Conventional |
Source: Northwest Multiple Listing Service (NWMLS)
MLS Number: 2382985
APN: 900629-0210
- 13728 7th St SW
- 13724 7th St SW
- 9418 116th St E
- 4106 4th Street Place SW
- 9804 118th St E
- 9230 119th St E
- 11513 88th Ave E
- 3803 17th St SW Unit 117
- 3803 17th St SW Unit 302
- 3803 17th St SW Unit 106
- 13423 94th Ave E
- 1412 33rd Avenue Ct SW
- 11315 85th Ave E
- 9409 124th Street Ct E Unit 3
- 10309 123rd Street Ct E
- 1236 29th Avenue Ct SW
- 2909 13th St SW
- 8419 121st St E
- 4324 7th Street Place SE Unit 35
- 8819 126th Street Ct E
