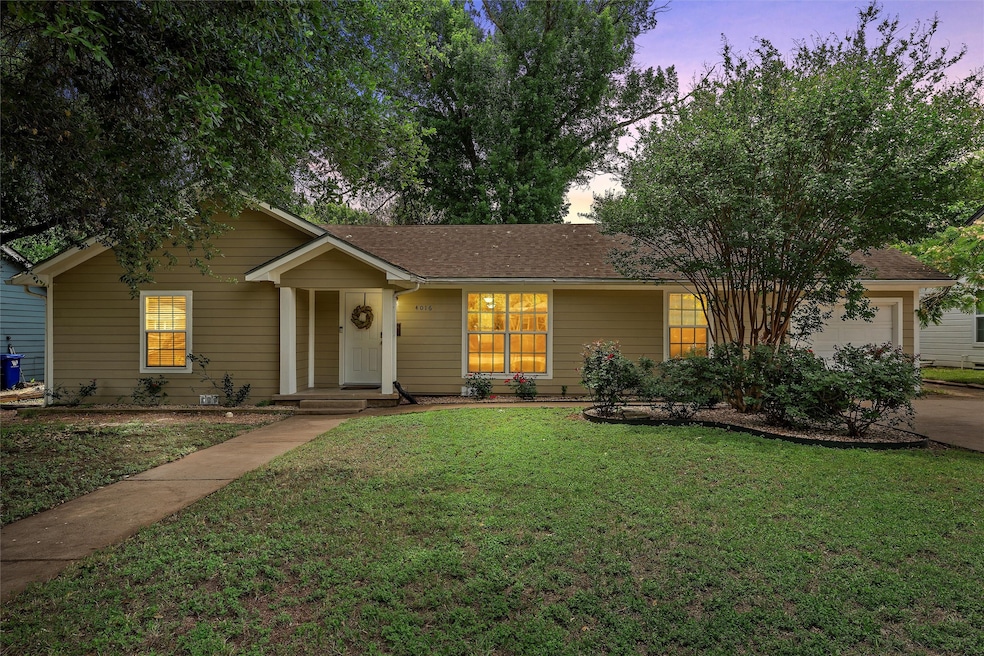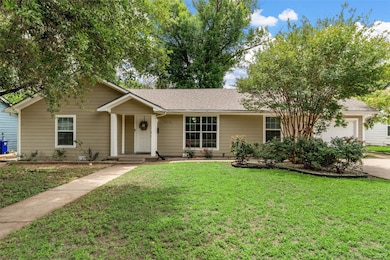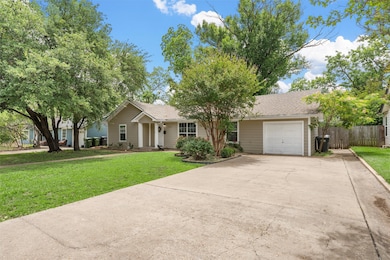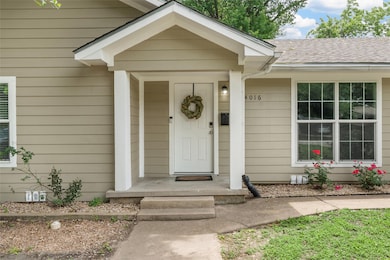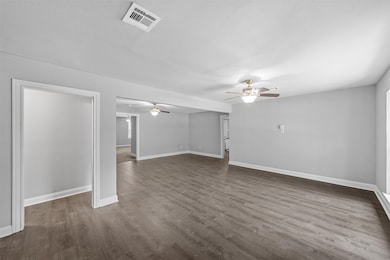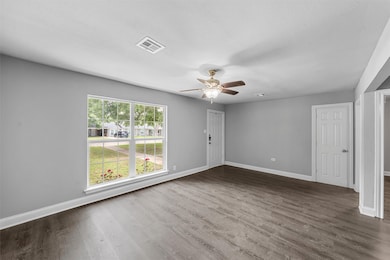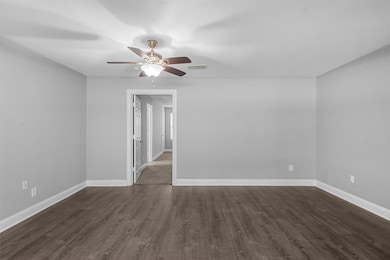4016 Austin Ave Waco, TX 76710
Austin Avenue NeighborhoodHighlights
- 1 Car Attached Garage
- Walk-In Closet
- Central Heating and Cooling System
- Built-In Features
- 1-Story Property
- High Speed Internet
About This Home
Welcome to this beautifully maintained 4-bedroom, 2-bath home offering over 1,900 square feet of comfortable living space in one of Waco's most sought-after neighborhoods. With laminate flooring throughout and cozy carpeted bedrooms, this home combines style and practicality. The heart of the home is the large open kitchen, featuring an abundance of cabinet and countertop space, perfect for cooking and entertaining. A butler's pantry area adds even more storage and functionality. The spacious primary suite includes an ensuite bath, creating a peaceful retreat. The 4th bedroom offers flexible use as a home office, playroom, or guest space to suit your lifestyle. Outside, enjoy a large backyard with a storage shed, ideal for hobbies or outdoor relaxation. Recent updates to the HVAC and roofing systems add value and peace of mind. This home is truly move-in ready and offers space, comfort, and location all in one. Don’t miss your chance—schedule your private showing today!
Listing Agent
Magnolia Realty Brokerage Phone: 254-218-5940 License #0734158 Listed on: 11/07/2025
Home Details
Home Type
- Single Family
Est. Annual Taxes
- $6,068
Year Built
- Built in 1950
Lot Details
- 10,498 Sq Ft Lot
- Wood Fence
- Back Yard
Parking
- 1 Car Attached Garage
- Front Facing Garage
- Garage Door Opener
- Driveway
Home Design
- Pillar, Post or Pier Foundation
- Composition Roof
- Concrete Perimeter Foundation
Interior Spaces
- 1,940 Sq Ft Home
- 1-Story Property
- Built-In Features
Kitchen
- Electric Oven
- Electric Range
- Microwave
- Dishwasher
- Disposal
Flooring
- Carpet
- Laminate
Bedrooms and Bathrooms
- 4 Bedrooms
- Walk-In Closet
- 2 Full Bathrooms
Schools
- Crestview Elementary School
- Waco High School
Utilities
- Central Heating and Cooling System
- High Speed Internet
Listing and Financial Details
- Residential Lease
- Property Available on 11/7/25
- Tenant pays for all utilities
- Legal Lot and Block A15 / 1
- Assessor Parcel Number 480081000015006
Community Details
Overview
- Castle Crest Subdivision
Pet Policy
- Call for details about the types of pets allowed
Map
Source: North Texas Real Estate Information Systems (NTREIS)
MLS Number: 21107174
APN: 48-008100-001500-6
- 4009 Roselawn Dr
- 4007 Austin Ave
- 4011 Austin Ave
- 4104 Austin Ave
- 3909 Austin Ave
- 308 N 39th St
- 4220 Watt Ave
- 4224 Watt Ave
- 4229 Fort Ave
- 708 Triangle Place
- 3801 Sanger Ave
- 3808 Morrow Ave
- 3600 Sanger Ave
- 4617 Anlo St
- 3900 Gorman Ave
- 3726 Gorman Ave
- 3211 Austin Ave
- 1101 N 45th St
- 821 Columbia St
- 3121 Austin Ave
- 3316 Morrow Ave
- 3400 W Brookview Dr
- 4801 Sanger Ave
- 5000 Sanger Ave
- 828 Horseshoe Dr
- 5101 Sanger Ave
- 3719 Parkwood St
- 3410 Brook Cir
- 3225 Edmond Ave
- 912 Lake Air Dr
- 1508 Sheppard St
- 901 Wooded Acres Dr
- 2400 Washington Ave Unit 109
- 608 N 23rd St
- 2211 Morrow Ave
- 927 N 23rd St
- 920 N 22nd St
- 3701 Sleeper Ave
- 2502 Ethel Ave
- 5817 Edmond Ave
