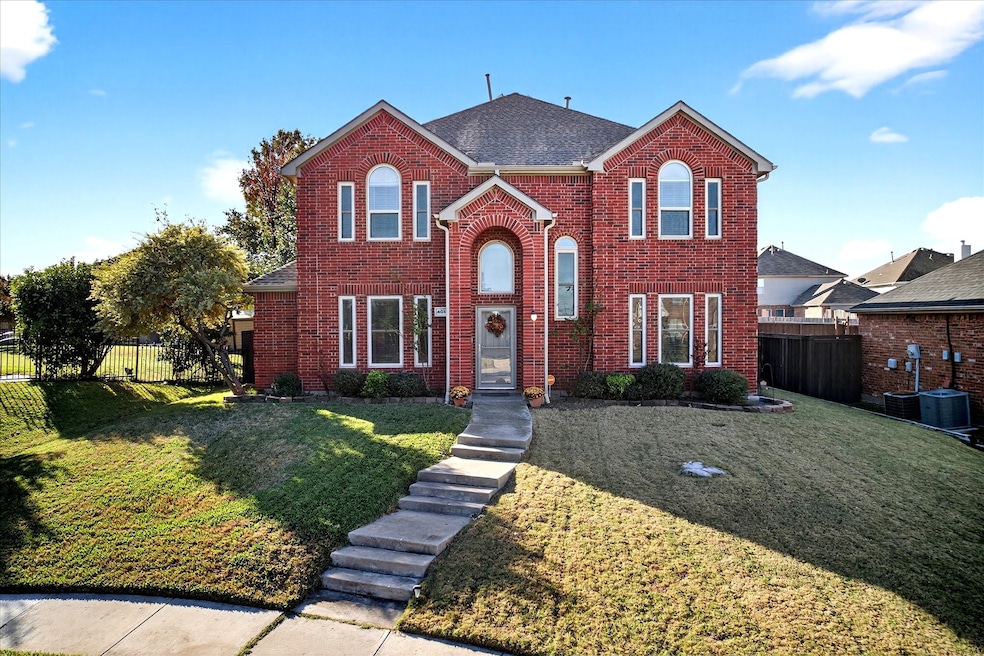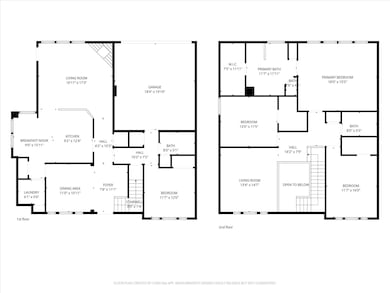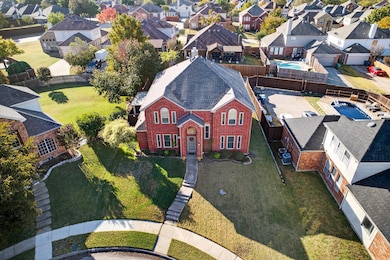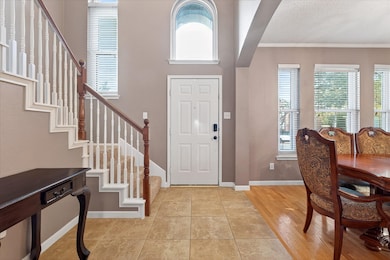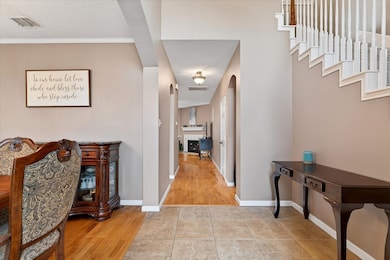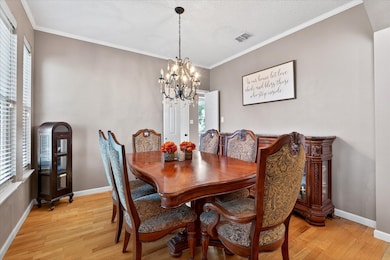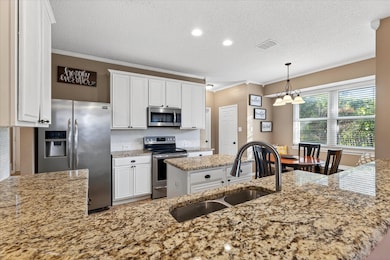4016 Breckenridge Ct the Colony, TX 75056
Estimated payment $3,332/month
Highlights
- Open Floorplan
- Traditional Architecture
- Private Yard
- Lakeview Middle School Rated A-
- Engineered Wood Flooring
- Covered Patio or Porch
About This Home
Charming 4-Bedroom Home Near Lewisville Lake! Tucked away at the end of a quiet cul-de-sac in The Colony, this beautifully maintained 4-bedroom, 3-bathroom home offers both comfort and convenience — with easy access to Highway 121 and 423, and just moments from the lake! Step inside to an inviting open floorplan filled with natural light that immediately feels like home. The kitchen is thoughtfully designed with abundant cabinetry, a large island, and plenty of storage — perfect for meal prep or entertaining. A cozy breakfast nook surrounded by window seats adds a charming touch, while well-placed closets throughout the first floor offer exceptional organization. A conveniently located bedroom and full bathroom downstairs make the ideal setup for guests or multigenerational living. Upstairs, you’ll find a spacious game room and three oversized bedrooms, including the serene primary suite that easily accommodates a reading nook or sitting area. The ensuite bath features a large soaking tub, a separate walk-in shower, and ample space to unwind after a long day. Outside, the meticulously maintained backyard features lush green grass — perfect for kids and pets to run and play. With its peaceful cul-de-sac setting, bright and airy feel, and prime location near shopping, dining, and the lake, this home truly has it all.
Home Details
Home Type
- Single Family
Est. Annual Taxes
- $8,301
Year Built
- Built in 1999
Lot Details
- 6,011 Sq Ft Lot
- Wood Fence
- Landscaped
- Interior Lot
- Sloped Lot
- Sprinkler System
- Private Yard
- Back Yard
Parking
- 2 Car Attached Garage
- Alley Access
- Multiple Garage Doors
- Garage Door Opener
- Driveway
- On-Street Parking
Home Design
- Traditional Architecture
- Brick Exterior Construction
- Slab Foundation
- Frame Construction
- Shingle Roof
- Composition Roof
- Wood Siding
Interior Spaces
- 2,624 Sq Ft Home
- 2-Story Property
- Open Floorplan
- Built-In Features
- Ceiling Fan
- Decorative Lighting
- Gas Fireplace
- Living Room with Fireplace
- Fire and Smoke Detector
Kitchen
- Breakfast Area or Nook
- Eat-In Kitchen
- Electric Oven
- Electric Cooktop
- Microwave
- Dishwasher
- Kitchen Island
- Disposal
Flooring
- Engineered Wood
- Carpet
- Tile
Bedrooms and Bathrooms
- 4 Bedrooms
- Walk-In Closet
- 3 Full Bathrooms
- Double Vanity
- Soaking Tub
Laundry
- Laundry in Utility Room
- Washer and Dryer Hookup
Outdoor Features
- Covered Patio or Porch
- Exterior Lighting
- Rain Gutters
Schools
- Camey Elementary School
- The Colony High School
Utilities
- Central Heating and Cooling System
- Heating System Uses Natural Gas
- Gas Water Heater
- High Speed Internet
- Cable TV Available
Community Details
- Ridgepointe Ph 5 Subdivision
Listing and Financial Details
- Legal Lot and Block 28 / T
- Assessor Parcel Number R214125
Map
Home Values in the Area
Average Home Value in this Area
Tax History
| Year | Tax Paid | Tax Assessment Tax Assessment Total Assessment is a certain percentage of the fair market value that is determined by local assessors to be the total taxable value of land and additions on the property. | Land | Improvement |
|---|---|---|---|---|
| 2025 | $6,360 | $429,249 | $72,000 | $396,110 |
| 2024 | $7,573 | $390,226 | $0 | $0 |
| 2023 | $5,780 | $354,751 | $72,000 | $389,038 |
| 2022 | $6,770 | $322,501 | $72,000 | $313,491 |
| 2021 | $6,530 | $296,145 | $54,000 | $242,145 |
| 2020 | $5,924 | $266,530 | $54,000 | $212,530 |
| 2019 | $6,091 | $265,355 | $54,000 | $211,355 |
| 2018 | $5,626 | $243,534 | $54,000 | $189,534 |
| 2017 | $5,737 | $245,616 | $54,000 | $191,616 |
| 2016 | $5,283 | $226,152 | $34,800 | $195,367 |
| 2015 | $4,602 | $205,593 | $31,500 | $174,093 |
| 2013 | -- | $173,667 | $31,500 | $142,167 |
Property History
| Date | Event | Price | List to Sale | Price per Sq Ft |
|---|---|---|---|---|
| 11/14/2025 11/14/25 | For Sale | $500,000 | -- | $191 / Sq Ft |
Purchase History
| Date | Type | Sale Price | Title Company |
|---|---|---|---|
| Vendors Lien | -- | Rtt | |
| Vendors Lien | -- | None Available | |
| Vendors Lien | -- | Fnt | |
| Vendors Lien | -- | -- |
Mortgage History
| Date | Status | Loan Amount | Loan Type |
|---|---|---|---|
| Open | $266,000 | New Conventional | |
| Previous Owner | $165,000 | New Conventional | |
| Previous Owner | $199,090 | VA | |
| Previous Owner | $145,600 | Purchase Money Mortgage | |
| Closed | $36,400 | No Value Available |
Source: North Texas Real Estate Information Systems (NTREIS)
MLS Number: 21111080
APN: R214125
- 3913 Lakeside Dr
- 3840 Overlook Ct
- 4572 Shadowridge Dr
- 4200 Creek Hollow Way
- 1306 Andrew Ct
- 2825 Treasure Cove Dr
- 4536 Rustic Ridge Ct
- 2731 Safe Harbor Dr
- 4929 Blaynes View Dr
- 4928 Blaynes View Dr
- 4944 Blaynes View
- 4961 Blaynes View Dr
- 4949 Blaynes View Dr
- 4829 Ash Glen Ln
- 2693 Yacht Club Dr
- 686 Sailors Ave
- 613 Damsel June St
- 609 Damsel June St
- 2554 Adam Ln
- 3517 Windhaven Pkwy Unit 2306
- 4009 Breckenridge Ct
- 3921 Lakeside Dr
- 3805 Overlook Ct
- 2824 Cameron Bay Dr
- 2833 Shoreline Way
- 4777 Memorial Dr
- 4440 Highway 121
- 4849 Alta Oaks Ct
- 2570 Lake Ridge Rd
- 3964 Highway 121
- 4616 Blair Oaks Dr
- 2563 Adam Ln
- 2535 Adam Ln
- 3517 Windhaven Pkwy Unit 1208
- 3517 Windhaven Pkwy Unit 1306
- 4500 Windhaven Pkwy
- 3121 Damsel Sauvage Ln
- 120 Knight of Realm Blvd
- 3309 Damsel Sauvage Ln
- 3105 Damsel Sauvage Ln
