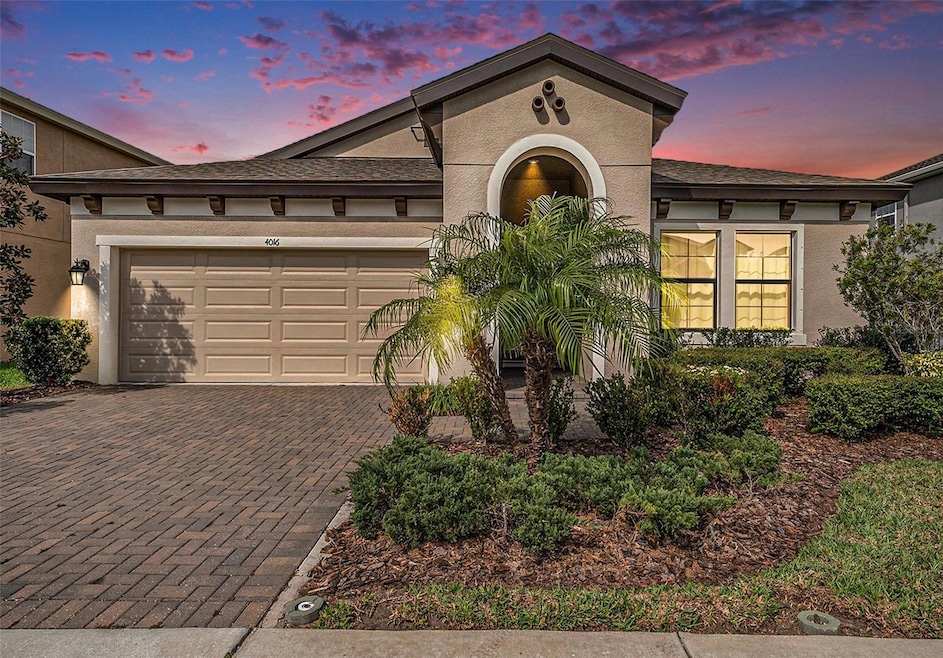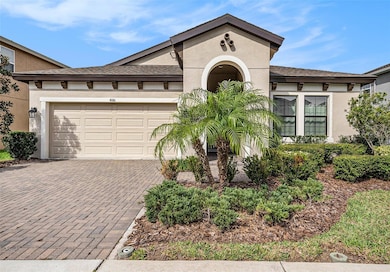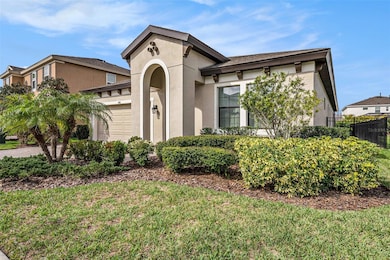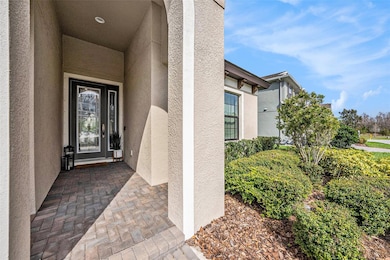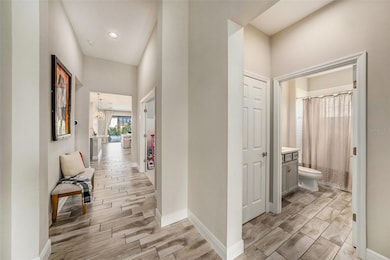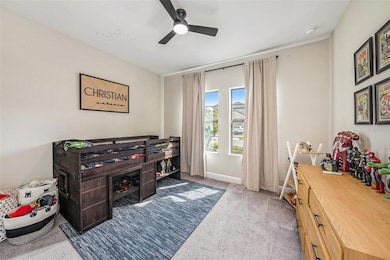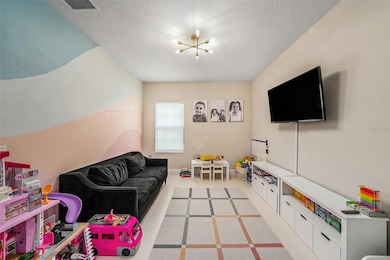4016 Cadence Loop Land O Lakes, FL 34638
Bexley NeighborhoodEstimated payment $3,841/month
Highlights
- Fitness Center
- Screened Pool
- Open Floorplan
- Sunlake High School Rated A-
- Solar Power System
- Clubhouse
About This Home
Under contract-accepting backup offers. Stunning Bexley Home over 150k in upgrades with GORGEOUS POOL... finished in June 2024....Move-In Ready! Experience the best of Pasco County living in Bexley, the #1 Master
Planned Community! This beautiful, move-in ready Westbay Sandpiper home, built in 2021, offers the perfect blend of style, comfort, and convenience. Why wait to build when you can have it all now? This spacious open
floor plan boasts 3 bedrooms plus a large study (easily convertible to a 4th bedroom), 2 bathrooms, a 2-car garage, and a gorgeous, brand-new salt water crystal pool – perfect for relaxing and entertaining! Inside, you'll
find elegant brick-laid tile floors, classic granite countertops, stylish soft gray cabinets, stainless steel appliances, and a large island/breakfast bar in the expansive kitchen. The open-concept kitchen and grand room
create an ideal space for gatherings. Step outside to a fully fenced backyard, complete with solar panels for energy efficiency. Enjoy the Florida sunshine in your private oasis by the sparkling new pool with a sunshelf.
Bexley itself offers playgrounds, bike park, and more. Bexley itself offers an incredible array of amenities: * Two resort-style pools, including a junior Olympic heated lap pool and splash pad * State-of-the-art fitness center
* Open-air game room * Two dog parks * Bike park * Soccer field * Multiple playgrounds * Over 10 miles of multi-surface trails and fit stations * Twisted Sprockets cafe for community events Conveniently located near the
Veterans Expressway, this home provides easy access to Tampa International Airport and is zoned for "A" rated schools. Additional Features: * Smart home network cabinet with coaxial and ethernet ran to every room *
Smart garage door opener * Smart thermostat * Smart fan in grand room * Ring security system (includes window sensors and motion sensor) Washer, dryer and outside fridge are included! This exceptional Bexley home
won't last long! Schedule your showing
Listing Agent
SMITH & ASSOCIATES REAL ESTATE Brokerage Phone: 813-839-3800 License #3195831 Listed on: 07/23/2025

Co-Listing Agent
SMITH & ASSOCIATES REAL ESTATE Brokerage Phone: 813-839-3800 License #3522405
Home Details
Home Type
- Single Family
Est. Annual Taxes
- $8,642
Year Built
- Built in 2021
Lot Details
- 50,110 Sq Ft Lot
- East Facing Home
- Fenced
- Level Lot
- Landscaped with Trees
- Property is zoned MPUD
HOA Fees
- $71 Monthly HOA Fees
Parking
- 2 Car Attached Garage
- Driveway
Home Design
- Ranch Style House
- Slab Foundation
- Shingle Roof
- Block Exterior
- Stucco
Interior Spaces
- 2,108 Sq Ft Home
- Open Floorplan
- High Ceiling
- Ceiling Fan
- Electric Fireplace
- Low Emissivity Windows
- Insulated Windows
- Sliding Doors
- Great Room
- Family Room Off Kitchen
- Den
- Inside Utility
- Laundry Room
Kitchen
- Range
- Microwave
- Dishwasher
- Stone Countertops
- Disposal
Flooring
- Carpet
- Ceramic Tile
Bedrooms and Bathrooms
- 3 Bedrooms
- Split Bedroom Floorplan
- Walk-In Closet
- 2 Full Bathrooms
Home Security
- Home Security System
- Fire and Smoke Detector
- In Wall Pest System
Eco-Friendly Details
- Energy-Efficient Roof
- Air Filters MERV Rating 10+
- Solar Power System
- Reclaimed Water Irrigation System
Pool
- Screened Pool
- Heated In Ground Pool
- In Ground Spa
- Fence Around Pool
Outdoor Features
- Covered Patio or Porch
Schools
- Bexley Elementary School
- Sunlake High School
Utilities
- Central Heating and Cooling System
- Humidity Control
- Heating System Uses Natural Gas
- Gas Water Heater
- Cable TV Available
Listing and Financial Details
- Visit Down Payment Resource Website
- Legal Lot and Block 0110 / 05800
- Assessor Parcel Number 17-26-18-0020-05800-0110
- $2,571 per year additional tax assessments
Community Details
Overview
- Association fees include pool
- Rizzetta & Company, Inc Association, Phone Number (813) 994-1001
- Visit Association Website
- Built by Homes By Westbay
- Bexley Subdivision
- The community has rules related to deed restrictions, allowable golf cart usage in the community
Amenities
- Clubhouse
Recreation
- Community Basketball Court
- Community Playground
- Fitness Center
- Community Pool
- Park
- Dog Park
- Trails
Map
Home Values in the Area
Average Home Value in this Area
Tax History
| Year | Tax Paid | Tax Assessment Tax Assessment Total Assessment is a certain percentage of the fair market value that is determined by local assessors to be the total taxable value of land and additions on the property. | Land | Improvement |
|---|---|---|---|---|
| 2025 | $9,002 | $447,960 | -- | -- |
| 2024 | $9,002 | $400,740 | -- | -- |
| 2023 | $8,516 | $389,075 | $66,731 | $322,344 |
| 2022 | $7,238 | $342,398 | $55,151 | $287,247 |
| 2021 | $3,430 | $50,093 | $0 | $0 |
| 2020 | $2,947 | $50,093 | $0 | $0 |
| 2019 | $2,518 | $20,037 | $0 | $0 |
Property History
| Date | Event | Price | List to Sale | Price per Sq Ft | Prior Sale |
|---|---|---|---|---|---|
| 11/09/2025 11/09/25 | Pending | -- | -- | -- | |
| 11/06/2025 11/06/25 | Price Changed | $579,900 | -0.9% | $275 / Sq Ft | |
| 08/26/2025 08/26/25 | Price Changed | $585,000 | -2.3% | $278 / Sq Ft | |
| 07/23/2025 07/23/25 | For Sale | $599,000 | +17.5% | $284 / Sq Ft | |
| 02/22/2022 02/22/22 | Sold | $510,000 | +4.1% | $242 / Sq Ft | View Prior Sale |
| 01/16/2022 01/16/22 | Pending | -- | -- | -- | |
| 01/11/2022 01/11/22 | For Sale | $489,900 | +33.9% | $232 / Sq Ft | |
| 01/29/2021 01/29/21 | Sold | $365,890 | -1.1% | $174 / Sq Ft | View Prior Sale |
| 09/24/2020 09/24/20 | Pending | -- | -- | -- | |
| 09/24/2020 09/24/20 | Price Changed | $369,890 | +1.1% | $175 / Sq Ft | |
| 09/20/2020 09/20/20 | For Sale | $365,890 | -- | $174 / Sq Ft |
Purchase History
| Date | Type | Sale Price | Title Company |
|---|---|---|---|
| Warranty Deed | $535,714 | Capstone Title | |
| Special Warranty Deed | $365,900 | Hillsborough Title | |
| Special Warranty Deed | $463,381 | Attorney |
Mortgage History
| Date | Status | Loan Amount | Loan Type |
|---|---|---|---|
| Open | $392,000 | New Conventional | |
| Previous Owner | $347,595 | New Conventional |
Source: Stellar MLS
MLS Number: TB8409932
APN: 17-26-18-0020-05800-0110
- 3999 Cadence Loop
- 4345 Cadence Loop
- 18039 Aero Ave
- 18058 Fenders Way
- 4027 Duke Firth St
- 17805 Aprile Dr
- 17750 Everlong Dr
- 17714 Everlong Dr
- 18017 Ramble On Way
- 5088 Ballantrae Blvd
- 4651 Bexley Village Dr
- 17434 Cruiser Bend
- 17320 Boyscout Ln
- 17349 Cruiser Bend
- 18281 Rossendale Ct
- 4071 Balcony Breeze Dr
- 18314 Rossendale Ct
- 3809 Tristram Loop
- 3862 Tristram Loop
- Vale Plan at Westwood
