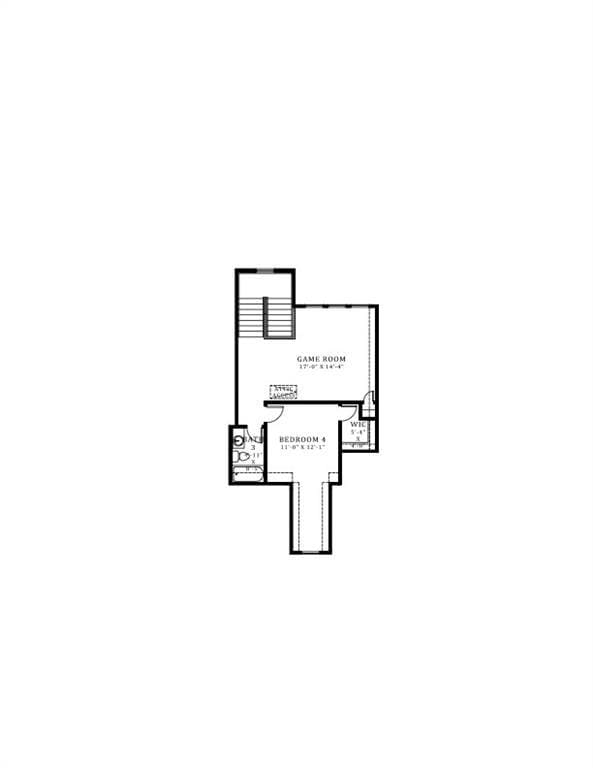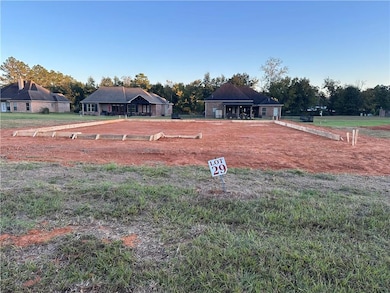
4016 Cedar Bluff Dr Woodworth, LA 71485
Estimated payment $2,574/month
Highlights
- New Construction
- Acadian Style Architecture
- Covered Patio or Porch
- Caroline Dormon Junior High School Rated A-
- Stone Countertops
- Walk-In Pantry
About This Home
Welcome to the Rochette! A new home floor plan located at Cedar Bluff Estates in Woodworth, Louisiana. This thoughtfully designed two-story home combines comfort, versatility, and style, offering 2,479 square feet of living space.
The first-floor centers around an open-concept layout that seamlessly connects the kitchen, dining, and living area. The kitchen features a spacious island, ample counter space, and a walk-in pantry. The primary suite offers a private retreat with a large bedroom, walk-in closet, and a well-appointed bath. Two additional bedrooms on the main floor share a full bath, while a convenient utility room adds functionality.
Upstairs, a spacious game room provides a dedicated space for activities or relaxation, ideal for family gatherings or entertaining guests. The upper level also includes a fourth bedroom with its own walk-in closet and a full bath, creating a perfect guest suite or private retreat for older children.
In addition, each Rochette plan is topped off with charming brick and hardie exteriors with accent colors to coordinate, a 2-car garage with storage, energy efficient features, a fully sodded yard and is equipped with our Smart Home Technology package that is geared to make everyday life easier. This floor plan is sure to wow you with all its amenities and upgrades! With its blend of open living areas, private suites, and flexible spaces, this home is designed to meet the needs of modern families and individuals alike, while providing plenty of room to grow.
Listing Agent
Cypress Realty Of Louisiana License #GCLRA:995701846 Listed on: 10/25/2025
Home Details
Home Type
- Single Family
Year Built
- Built in 2025 | New Construction
Lot Details
- 0.3 Acre Lot
- Lot Dimensions are 100x130
HOA Fees
- $8 Monthly HOA Fees
Home Design
- Acadian Style Architecture
- Brick Exterior Construction
- Slab Foundation
- Shingle Roof
- HardiePlank Type
Interior Spaces
- 2,479 Sq Ft Home
- 2-Story Property
- Ceiling Fan
- Washer and Dryer Hookup
Kitchen
- Walk-In Pantry
- Oven or Range
- Microwave
- Dishwasher
- Stainless Steel Appliances
- Stone Countertops
- Disposal
Bedrooms and Bathrooms
- 4 Bedrooms
- 3 Full Bathrooms
Home Security
- Smart Home
- Carbon Monoxide Detectors
Parking
- Garage
- Garage Door Opener
Outdoor Features
- Covered Patio or Porch
Schools
- Cdjh Elementary And Middle School
- Ash High School
Utilities
- Central Heating and Cooling System
- Internet Available
Community Details
- Built by D.R. Horton Inc. Gulf Coast
- Mandatory home owners association
Listing and Financial Details
- Assessor Parcel Number 2303001592002901
Map
Home Values in the Area
Average Home Value in this Area
Property History
| Date | Event | Price | List to Sale | Price per Sq Ft |
|---|---|---|---|---|
| 10/25/2025 10/25/25 | For Sale | $410,900 | -- | $166 / Sq Ft |
About the Listing Agent

In 2019, Candace obtained her Broker’s license, where for the next 3 years she worked as an Associate Broker in a local real estate office. She managed the daily operations of brokerage and approximately 20 agents. In 2022, her dream became a reality and Cypress Realty of Louisiana was opened! Candace and her family are local residents, but service the entire Cenla area. We look forward to working with you at Cypress Realty of Louisiana to make your dream come true!
Candace's Other Listings
Source: Greater Central Louisiana REALTORS® Association
MLS Number: 2528095
- 4010 Cedar Bluff Dr
- 0 Lady Carolyn Cir Unit CN2521737
- 0 Lady Carolyn Cir Unit 2510427
- 0 Lady Carolyn Cir Unit 2495724
- 0 Lady Carolyn Cir Unit 2495715
- 3437 Kisatchie Cir
- 0 Forest Ln
- 103 Clubhouse Dr
- 3436 Kisatchie Cir
- 1460 Lake Dr
- 2224 Forest Trail
- 0 Kisatchie Cir
- 9039 Hwy 165 South None
- 125 Dogwood Pass
- 0 Hwy 165 S Unit 2446803
- 843 Robinson Bridge Rd
- Alder Plan at Cedar Bluff
- Bellwood Plan at Cedar Bluff
- Melrose Plan at Cedar Bluff
- Rochette Plan at Cedar Bluff
- 9212 Hwy 165
- 1 Megan Ln
- 393 Fish Hatchery Rd
- 1704 Horseshoe Dr
- 1704 Horseshoe Dr
- 1704 Horseshoe Dr
- 476 Twin Bridges Rd
- 920 Twin Bridges Rd
- 2145 Horseshoe Dr
- 5703 Jackson St
- 5440 Downing St
- 4400 Queen Elizabeth Ct
- 1307 Windsor Place
- 116 Versailles Blvd Unit A
- 4220 Lee St
- 5936 Provine Place Unit A
- 5445 Provine Place
- 1247 Macarthur Dr
- 4335 Clubhouse Dr
- 616 Macarthur Dr Unit C





