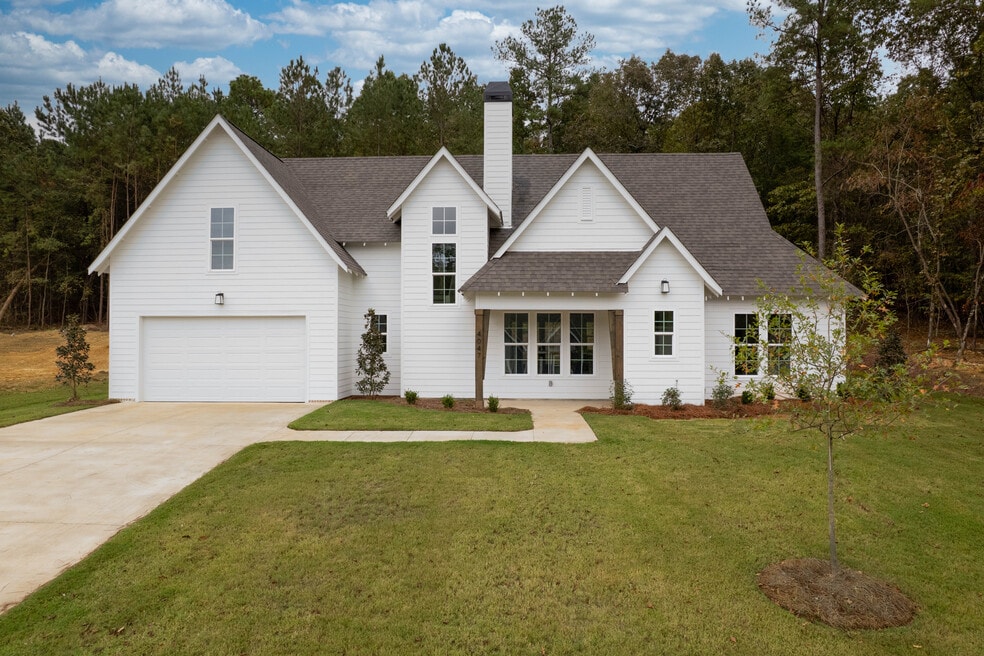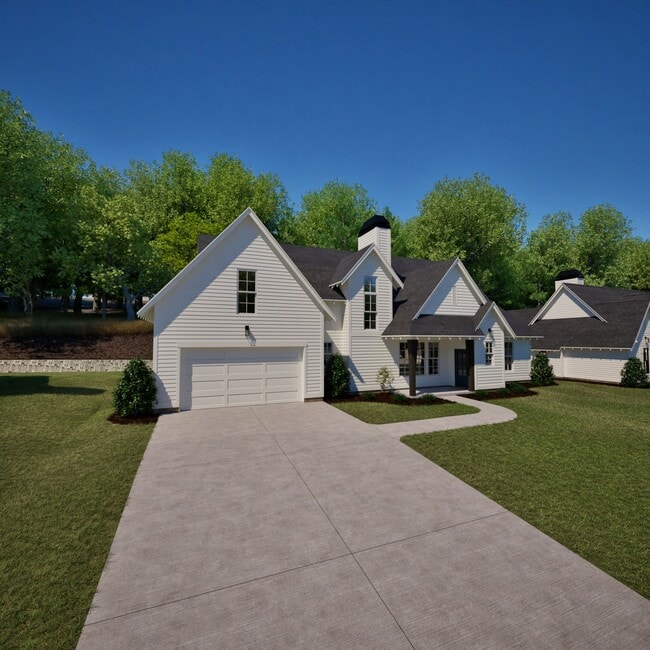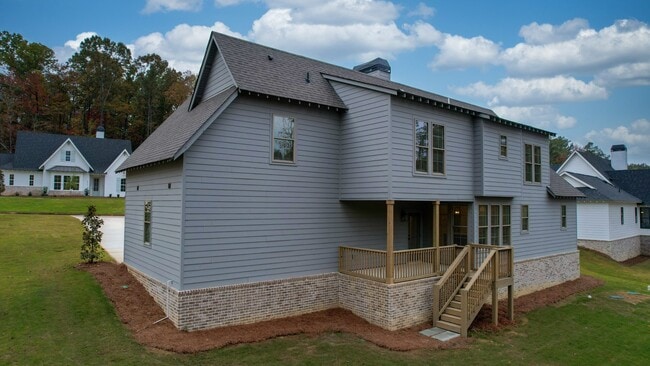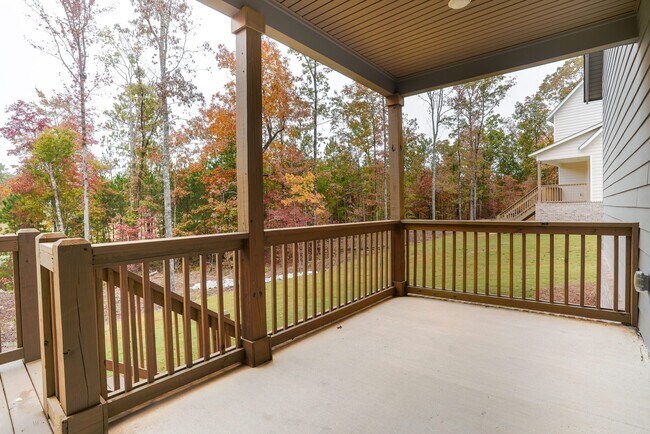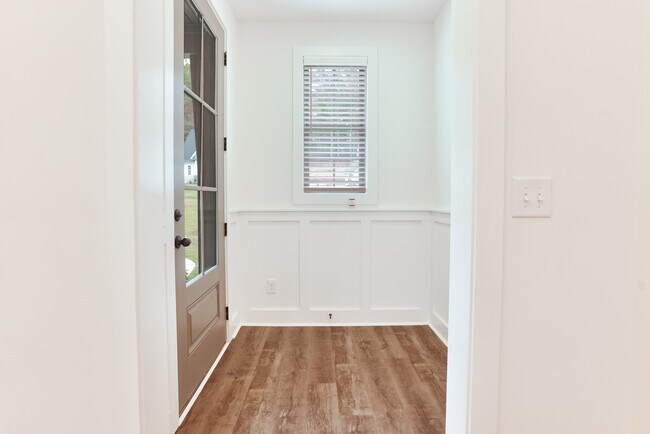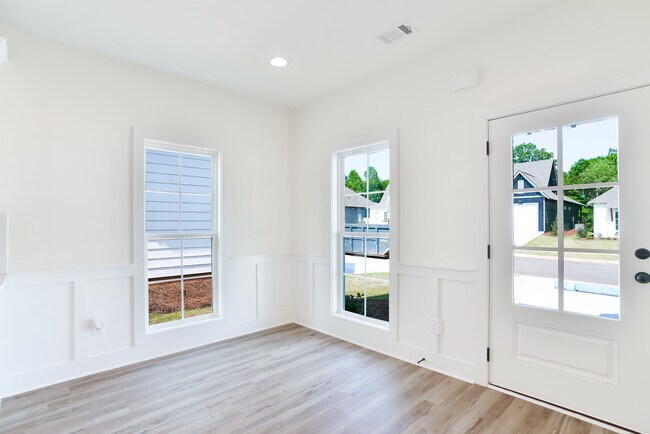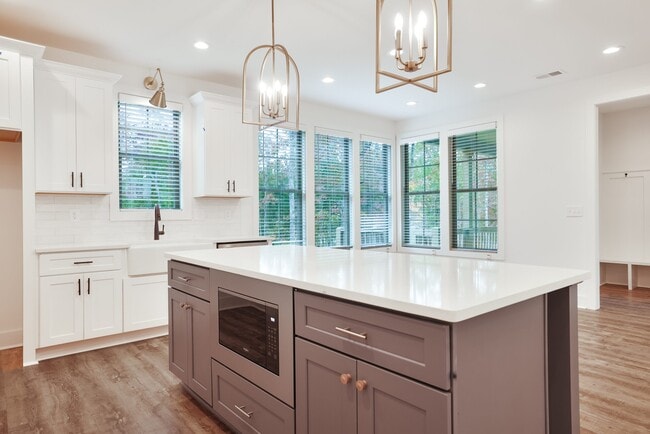
Estimated payment $2,954/month
Highlights
- New Construction
- No HOA
- Laundry Room
- Chelsea Park Elementary School Rated A-
About This Home
The Caroline Floor Plan includes 4 bedrooms and 3.5 bathrooms, and it spans across 2,197 sqft. The home features a two car attached garage which leads into the open concept floor plan. Through the garage, you will enter into a hallway which houses the laundry room and powder room. This hallway also leads into the spacious living, dining, and kitchen area. Passing through the living area, you will find the Owner's Retreat. Upstairs, you will find three bedrooms and two bathrooms. Bedrooms two and three share access to a bathroom, which includes two separate sinks. The front and back porch are both covered to allow for a shady spot to grill out or socialize with company.
Builder Incentives
Receive up to $23k your way on designer homes that can close in 2025. Use toward a rate buy down, closing costs, or design upgrades.
Sales Office
Home Details
Home Type
- Single Family
Parking
- 2 Car Garage
Home Design
- New Construction
Interior Spaces
- 2-Story Property
- Laundry Room
Bedrooms and Bathrooms
- 4 Bedrooms
Community Details
- No Home Owners Association
Map
Other Move In Ready Homes in Chelsea Ridge North
About the Builder
- Chelsea Ridge North
- 137 Covington Place
- 125 Covington Place
- 133 Covington Place
- 2873 County Road 49 Unit 2
- 2006 Shadow Oaks Cir Unit 223
- 0 Highway 49
- 0 Dorough Rd Unit 1 & 2 21408067
- 0 Dorough Rd Unit 566744
- 2370 Highway 32 Unit Lot 1
- 0 Highway 47 Unit 21409128
- 0 Jackson Farm Rd Unit 21420738
- Yellow Leaf Farms
- 162 Heritage Pines Cir
- 155 Heritage Pines Way
- Track 17 Heritage Pines Way Unit 17
- Chelsea Park
- 0 County Road 51 Unit 21646294
- Longview at Chelsea Park
- 8142 Highway 55
