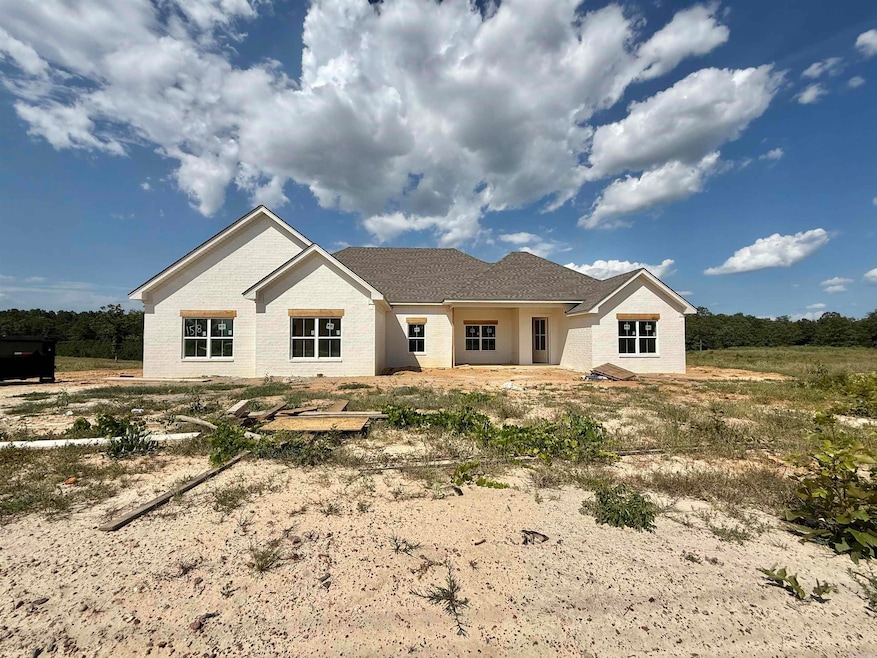
4016 Creek Top Bauxite, AR 72011
Estimated payment $2,101/month
Highlights
- New Construction
- Quartz Countertops
- Home Office
- Traditional Architecture
- Game Room
- Covered Patio or Porch
About This Home
CHECK OUT THIS BEAUTIFUL NEW CONSTRUCTION home nestled in the countryside of Bauxite. With 3 bedrooms, 2 bathrooms, and an office this home is a dream & is sitting on about an acre. It offers a serene retreat from the hustle and bustle of city life but minutes from town. You will love the large kitchen with quartz counter tops that add a touch of luxury to the kitchen and bathrooms. Open and spacious floor plan for more inviting spaces. A large pantry ensures plenty of storage space for all your culinary needs. And you will love the large master bedroom with an amazing master bathroom. A large and roomy master bathroom is like a personal oasis, offering relaxation and comfort after a long day. The addition of a covered back porch is perfect for enjoying the serene surroundings. With about an acre of land, there's plenty of space for outdoor activities or simply to enjoy the peaceful ambiance. It’s a cozy yet spacious home where you can truly unwind and appreciate the beauty of nature. This home is the perfect blend of comfort, style, and tranquility. Call to schedule your showing today and let's make this your new home!!!! NO SPD!!! Estimated completion is end of August
Home Details
Home Type
- Single Family
Est. Annual Taxes
- $500
Year Built
- Built in 2025 | New Construction
Lot Details
- 0.98 Acre Lot
- Rural Setting
- Level Lot
- Cleared Lot
HOA Fees
- $58 Monthly HOA Fees
Home Design
- Traditional Architecture
- Brick Exterior Construction
- Slab Foundation
- Architectural Shingle Roof
- Ridge Vents on the Roof
Interior Spaces
- 2,049 Sq Ft Home
- 1-Story Property
- Ceiling Fan
- Wood Burning Fireplace
- Insulated Windows
- Insulated Doors
- Formal Dining Room
- Open Floorplan
- Home Office
- Game Room
- Attic Floors
- Fire and Smoke Detector
Kitchen
- Breakfast Bar
- Electric Range
- Stove
- Microwave
- Plumbed For Ice Maker
- Dishwasher
- Quartz Countertops
- Disposal
Flooring
- Carpet
- Tile
- Luxury Vinyl Tile
Bedrooms and Bathrooms
- 3 Bedrooms
- Walk-In Closet
- 2 Full Bathrooms
- Walk-in Shower
Laundry
- Laundry Room
- Washer Hookup
Parking
- 2 Car Garage
- Automatic Garage Door Opener
Outdoor Features
- Covered Patio or Porch
Utilities
- Central Heating and Cooling System
- Electric Water Heater
- Septic System
- Satellite Dish
Listing and Financial Details
- Builder Warranty
Map
Home Values in the Area
Average Home Value in this Area
Property History
| Date | Event | Price | Change | Sq Ft Price |
|---|---|---|---|---|
| 07/28/2025 07/28/25 | For Sale | $368,000 | -- | $180 / Sq Ft |
Similar Homes in Bauxite, AR
Source: Cooperative Arkansas REALTORS® MLS
MLS Number: 25029896
- 4021 Creek Top
- 4008 Creek Top
- 9012 Creek View
- 4039 Creek Top
- 2096 Creekwood Cir
- 7381 Mars Hill Rd
- 20 Acres Perry Rd
- 7072 Potomac Trail
- 7080 Potomac Trail
- 7081 Potomac Trail
- 7073 Potomac Trail
- 7088 Potomac Trail
- 7064 Potomac Trail
- 8093 Ore Trail
- Lot 205 Parkway Trail
- Lot 111 Parkway Trail
- 1160 Duke Dr
- 1168 Duke Dr
- 1176 Duke Dr
- 1049 Duke Dr
- 2400 Quidditch Loop
- 2600 Quidditch Loop
- 1220 Sadie Dr
- 1208 Sadie Dr
- 1300 Ridge Rd
- 1296 Ridge Rd
- 713 Elkhart Loop
- 2705 Timbermist Cir
- 1137 Santa fe Trail
- 303 S Border St
- 2506 Westbury Dr
- 500 SW 4th St
- 1016 Watson Place
- 1523 Whitlock Dr
- 211 SE 3rd St
- 10A Hiland Place
- 8a Hiland Place
- 8 Hiland Place
- 1105 S East St
- 6 Hiland Place






