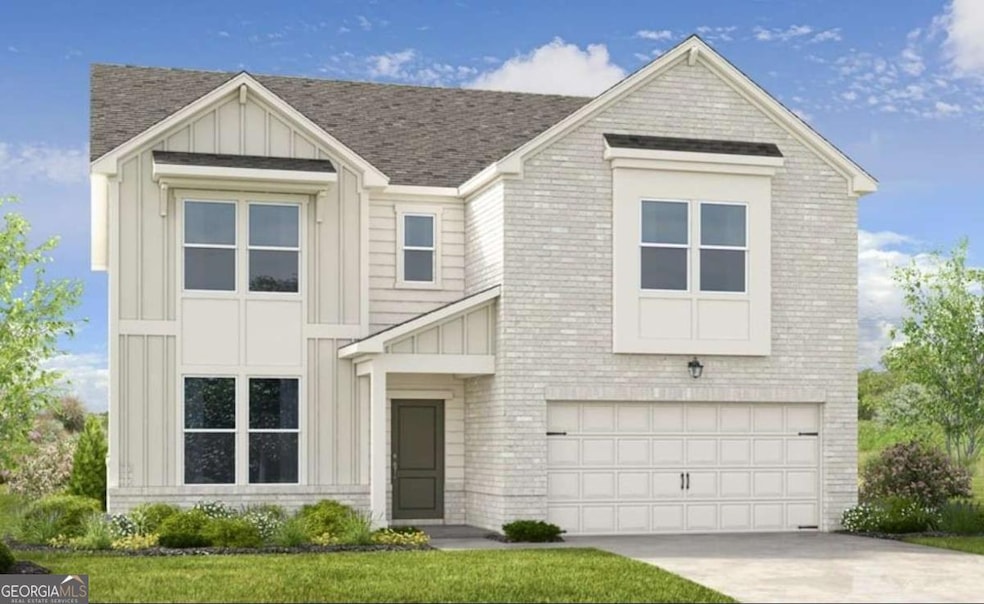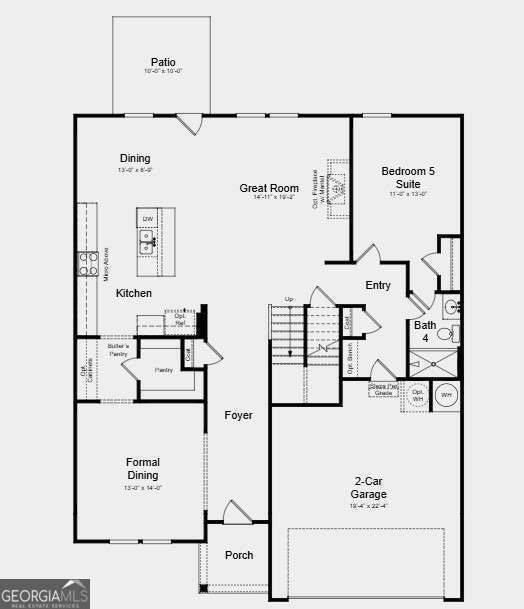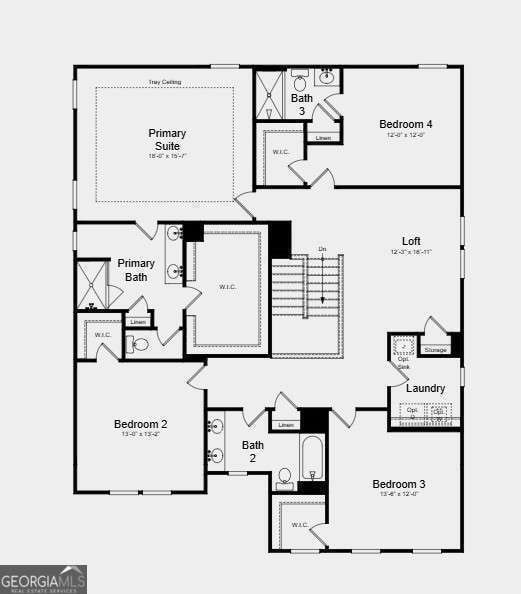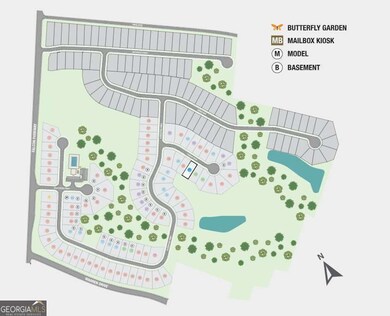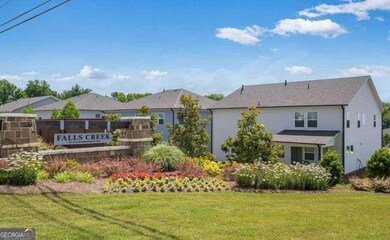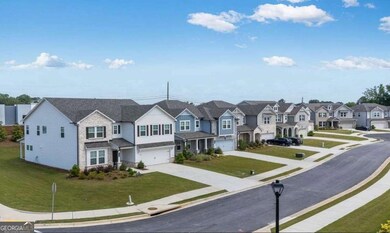4016 Laurant Path Flowery Branch, GA 30542
Estimated payment $3,271/month
Highlights
- City View
- Craftsman Architecture
- High Ceiling
- Flowery Branch High School Rated A-
- Loft
- L-Shaped Dining Room
About This Home
What's Special: Cul-de-Sac Lot No Rear Neighbors 5th Bedroom Oversized Pantry. New Construction - February Completion! Built by America's Most Trusted Homebuilder. Welcome to the Sheridan at 4016 Laurant Path in Falls Creek! Enjoy effortless living on the main level with bright, open spaces perfect for gathering. A welcoming guest bedroom with full bath offers comfort and convenience, while the kitchen shines with an oversized island, abundant cabinetry, and both a butler's and walk-in pantry for all your essentials. Upstairs, the generous primary suite becomes your private retreat with a spa-inspired bath, set apart from three secondary bedrooms and a versatile loft for play or relaxation. The Sheridan blends flexibility, function, and everyday comfort in a beautifully designed home. Surrounded by stunning nature escapes and picturesque landscapes, this charming town offers a vibrant downtown filled with friendly faces. Come home to a prime location with exceptional amenities, gorgeous new homes, and features designed to fit your lifestyle.
Home Details
Home Type
- Single Family
Year Built
- Home Under Construction
Lot Details
- 6,098 Sq Ft Lot
- Cul-De-Sac
- Level Lot
HOA Fees
- $58 Monthly HOA Fees
Home Design
- Craftsman Architecture
- Traditional Architecture
- Slab Foundation
- Concrete Siding
- Brick Front
Interior Spaces
- 3,076 Sq Ft Home
- 2-Story Property
- Tray Ceiling
- High Ceiling
- Double Pane Windows
- Entrance Foyer
- Family Room
- L-Shaped Dining Room
- Loft
- City Views
- Pull Down Stairs to Attic
Kitchen
- Breakfast Area or Nook
- Walk-In Pantry
- Dishwasher
- Kitchen Island
Flooring
- Carpet
- Tile
- Vinyl
Bedrooms and Bathrooms
- Walk-In Closet
- Double Vanity
Laundry
- Laundry Room
- Laundry on upper level
Home Security
- Carbon Monoxide Detectors
- Fire and Smoke Detector
Parking
- 2 Car Garage
- Parking Accessed On Kitchen Level
- Garage Door Opener
Eco-Friendly Details
- Energy-Efficient Appliances
- Energy-Efficient Thermostat
Outdoor Features
- Patio
Schools
- Martin Elementary School
- C W Davis Middle School
- Flowery Branch High School
Utilities
- Forced Air Zoned Heating and Cooling System
- Heating System Uses Natural Gas
Listing and Financial Details
- Tax Lot 41
Community Details
Overview
- $700 Initiation Fee
- Association fees include ground maintenance, swimming
- Falls Creek Subdivision
Recreation
- Community Pool
Map
Home Values in the Area
Average Home Value in this Area
Property History
| Date | Event | Price | List to Sale | Price per Sq Ft |
|---|---|---|---|---|
| 11/07/2025 11/07/25 | For Sale | $513,290 | -- | $146 / Sq Ft |
Source: Georgia MLS
MLS Number: 10640117
- 4008 Laurant Path
- 4054 Alderstone Dr
- 4050 Alderstone Dr
- 4013 Laurant Path
- 4021 Laurant Path
- 4046 Alderstone Dr
- 4042 Alderstone Dr
- 4029 Laurant Path
- 4023 Alderstone Dr
- Wakehurst Plan at Falls Creek
- 3935 Alderstone Dr
- Sheridan Plan at Falls Creek
- Avera Plan at Falls Creek
- Atwood Plan at Falls Creek
- Trenton Plan at Falls Creek
- Prescott Plan at Falls Creek
- 1041 Wellspring Ct
- 4131 Warren Rd
- 4044 Boulder Place
- 4005 Sunfish Ln
- 4005 Sunfish Ln Unit Plan B-ALT
- 4005 Sunfish Ln Unit Plan A
- 4005 Sunfish Ln Unit Plan B
- 1100 Harwood Rd
- 4121 Burgundy Way
- 1000 Overbrook Dr
- 3957 Edgebrook Dr
- 4000 Walden Way
- 3500 Peaks Cir
- 4620 Woodlane Dr
- 4456 Railroad St
- 5141 Fox Den Rd
- 4300 McClure Springs Dr
- 3704 Bolding Rd
- 1200 Lanier Mill Cir
- 3110 Cedar Way
