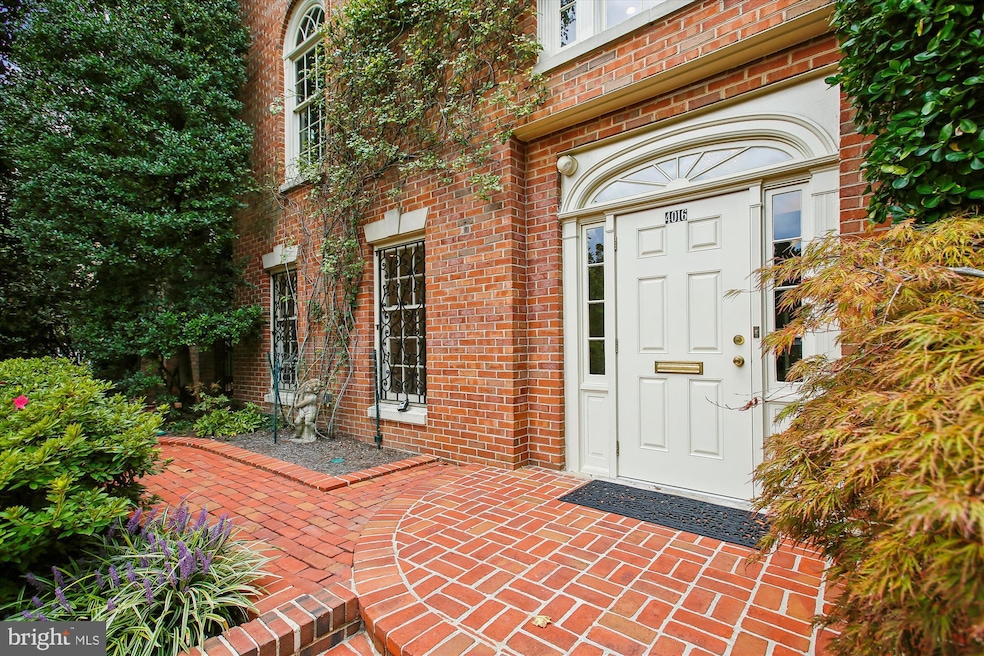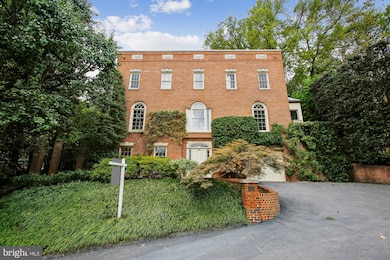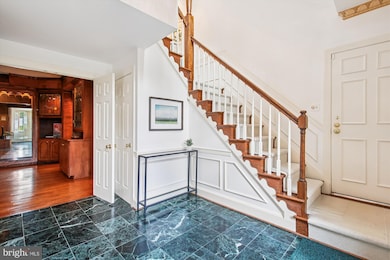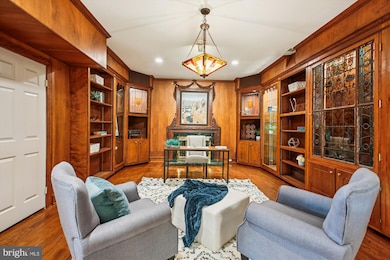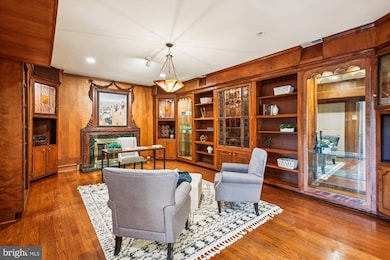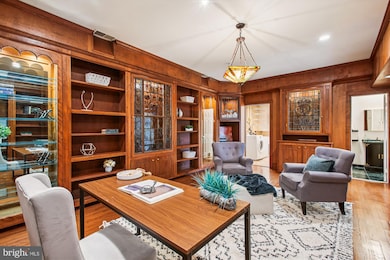4016 Linnean Ave NW Washington, DC 20008
Forest Hills NeighborhoodEstimated payment $11,601/month
Highlights
- Federal Architecture
- 3 Fireplaces
- 1 Car Attached Garage
- Hearst Elementary School Rated A
- No HOA
- Crown Molding
About This Home
Fantastic price reduction! Take this opportunity to buy into this exclusive enclave! On a private road, just steps from the heart of Rock Creek Park, this home is sited in a charming enclave that offers tranquility and unprecedented access to one of the country’s best urban parks – yet the conveniences of urban living are only steps away. Designed by the notable Russell Parker, with the Parker Group of Potomac, its styling is reflective of the nearby Hillwood Mansion: ornate crown moldings, intricate ceiling medallions, elegant fireplace mantels, and a large, private terrace surrounded by lush greenery that extends the living space to the outdoors. The European flavor of the home begins on the entry level with its spacious library with custom built-ins; a guest bedroom or in-law suite, a full laundry room with plenty of storage space, and access to the attached garage. Upstairs, the main level offers a generous living room with woodburning fireplace and a dining room that can easily accommodate large formal dinners – both with multiple French doors onto the stunning terrace. A roomy eat-in kitchen and an office/den/guest room with views of greenery round out this level. On the top level, the primary suite offers space for a king-sized bed, a sitting area with woodburning fireplace, a balcony overlooking the gardens with a spiral staircase leading to the flat portion of the roof (deck potential), and a spa-like primary bathroom. At the end of the skylit hall that floods the upper level with natural light, two additional bedrooms share the third bathroom. Storage galore, newer roof, dual zone HVAC systems less than 5 years old, automatic irrigation system for the gardens, whole-house water softening, and a reverse osmosis filtration system for the kitchen tap. Around the corner from the Hillwood Estate, the Lenore Pool and Tennis Club, and a short walk to Pierce Mill and all the hiking and biking paths of Rock Creek Park. Come see! OH Sun 11/9, 1pm-3pm.
Listing Agent
(202) 465-2062 maggie@maggiedc.com Samson Properties License #SP98363513 Listed on: 09/18/2025

Co-Listing Agent
(202) 421-6518 angela@angelawilson4homes.com Samson Properties License #0225219202
Home Details
Home Type
- Single Family
Est. Annual Taxes
- $13,287
Year Built
- Built in 1980
Lot Details
- 7,500 Sq Ft Lot
Parking
- 1 Car Attached Garage
- Parking Storage or Cabinetry
- Front Facing Garage
- Garage Door Opener
Home Design
- Federal Architecture
- Brick Exterior Construction
- Permanent Foundation
Interior Spaces
- 3,670 Sq Ft Home
- Property has 3 Levels
- Crown Molding
- 3 Fireplaces
- Laundry Room
Bedrooms and Bathrooms
Utilities
- Central Heating and Cooling System
- Electric Water Heater
- Municipal Trash
Community Details
- No Home Owners Association
- Forest Hills Subdivision
Listing and Financial Details
- Tax Lot 810
- Assessor Parcel Number 2239//0810
Map
Home Values in the Area
Average Home Value in this Area
Tax History
| Year | Tax Paid | Tax Assessment Tax Assessment Total Assessment is a certain percentage of the fair market value that is determined by local assessors to be the total taxable value of land and additions on the property. | Land | Improvement |
|---|---|---|---|---|
| 2025 | $13,660 | $1,696,910 | $821,930 | $874,980 |
| 2024 | $13,287 | $1,650,260 | $817,880 | $832,380 |
| 2023 | $12,760 | $1,585,120 | $789,830 | $795,290 |
| 2022 | $12,336 | $1,529,980 | $776,550 | $753,430 |
| 2021 | $12,168 | $1,507,900 | $759,150 | $748,750 |
| 2020 | $11,919 | $1,477,900 | $756,900 | $721,000 |
| 2019 | $11,843 | $1,468,170 | $714,080 | $754,090 |
| 2018 | $11,646 | $1,443,420 | $0 | $0 |
| 2017 | $10,909 | $1,355,860 | $0 | $0 |
| 2016 | $10,703 | $1,330,860 | $0 | $0 |
| 2015 | $10,416 | $1,296,770 | $0 | $0 |
| 2014 | $9,996 | $1,246,240 | $0 | $0 |
Property History
| Date | Event | Price | List to Sale | Price per Sq Ft |
|---|---|---|---|---|
| 11/04/2025 11/04/25 | Price Changed | $1,995,000 | -9.3% | $544 / Sq Ft |
| 09/18/2025 09/18/25 | For Sale | $2,199,995 | -- | $599 / Sq Ft |
Purchase History
| Date | Type | Sale Price | Title Company |
|---|---|---|---|
| Deed | -- | None Listed On Document | |
| Interfamily Deed Transfer | -- | None Available | |
| Deed | $759,318 | -- | |
| Deed | $625,000 | -- |
Mortgage History
| Date | Status | Loan Amount | Loan Type |
|---|---|---|---|
| Previous Owner | $600,000 | No Value Available | |
| Previous Owner | $500,000 | No Value Available |
Source: Bright MLS
MLS Number: DCDC2215224
APN: 2239-0810
- 3883 Connecticut Ave NW Unit 303
- 3883 Connecticut Ave NW Unit 111
- 3901 Connecticut Ave NW Unit 406
- 4007 Connecticut Ave NW Unit 304
- 2939 Van Ness St NW Unit 422
- 2939 Van Ness St NW Unit 941
- 2939 Van Ness St NW Unit 640
- 2939 Van Ness St NW Unit 1226
- 2939 Van Ness St NW Unit 731
- 2939 Van Ness St NW Unit 1144
- 2939 Van Ness St NW Unit 706
- 2939 Van Ness St NW Unit 405
- 2939 Van Ness St NW Unit 630
- 2939 Van Ness St NW Unit 421
- 2939 Van Ness St NW Unit 216
- 2939 Van Ness St NW Unit 1031
- 2939 Van Ness St NW Unit 737
- 3601 Connecticut Ave NW Unit 202
- 3701 Connecticut Ave NW Unit 108
- 3701 Connecticut Ave NW Unit 306
- 2922 Upton St NW Unit ID1296217P
- 2950 Van Ness St NW Unit FL1-ID6335A
- 2950 Van Ness St NW Unit FL6-ID6483A
- 2950 Van Ness St NW Unit FL3-ID2975A
- 2950 Van Ness St NW Unit FL4-ID8062A
- 2950 Van Ness St NW Unit FL2-ID2748A
- 2950 Van Ness St NW Unit FL5-ID8107A
- 3945 Connecticut Ave NW
- 4025 Connecticut Ave NW Unit 505
- 2939 Van Ness St NW Unit 504
- 2939 Van Ness St NW Unit 737
- 2939 Van Ness St NW Unit 405
- 2939 Van Ness St NW Unit 1243
- 2939 Van Ness St NW Unit 1126
- 2939 Van Ness St NW Unit 845
- 3701 Connecticut Ave NW Unit 229
- 4111 Connecticut Ave NW Unit 502
- 3003 Van Ness St NW
- 3726 Connecticut Ave NW
- 4123 Connecticut Ave NW Unit A2
