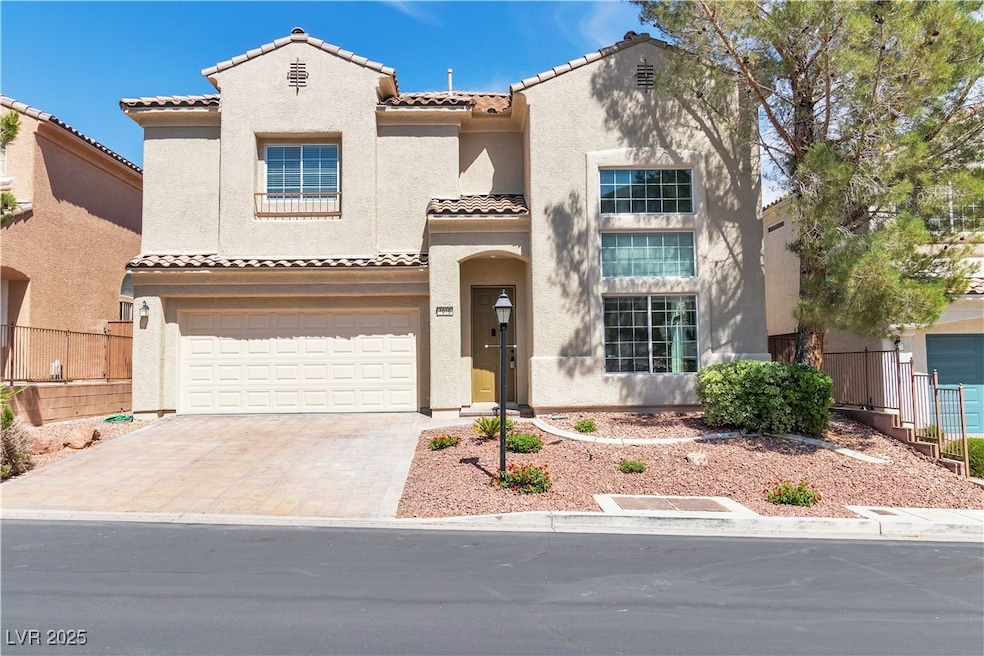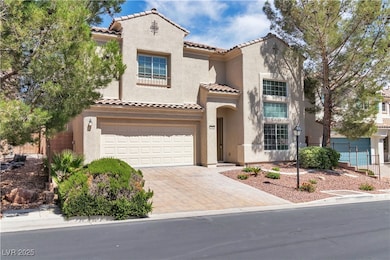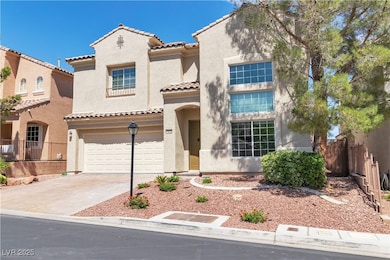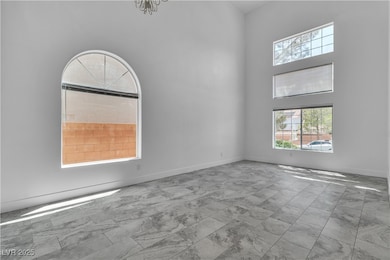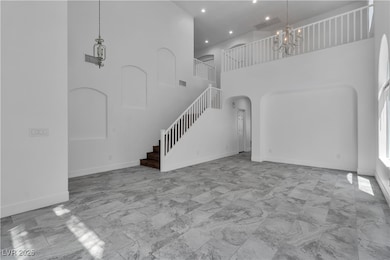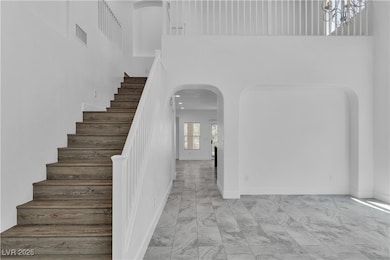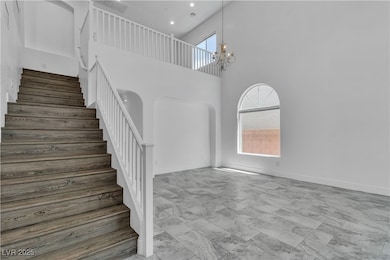4016 Owlshead St Las Vegas, NV 89129
Lone Mountain NeighborhoodHighlights
- Gated Community
- Two cooling system units
- Luxury Vinyl Plank Tile Flooring
- Main Floor Bedroom
- Handicap Accessible
- 3-minute walk to Buskin Cliff Shadows Trailhead
About This Home
Gorgeous home featuring breathtaking mountain views in the front and stunning city and Las Vegas Strip views from the spacious, oversized primary suite with a retreat and balcony spanning the length of the home. This 3-bedroom + loft home includes a full bedroom and bath downstairs and is located in a serene, gated community near a lush park, with hiking and biking trails just outside your door. The house has an impressive entryway with a high-volume ceiling! Both the interior and exterior have been freshly painted. This beauty features custom kitchen cabinets, an island, quartz countertops, tile flooring throughout, a covered patio with a gas stub, a walk-in shower, and a spacious pantry. This home is not only beautiful inside but also offers fantastic outdoor views. It's a must-see! You won't be disappointed.
Listing Agent
Realty ONE Group, Inc Brokerage Phone: (702) 596-6965 License #S.0065040 Listed on: 11/14/2025

Home Details
Home Type
- Single Family
Year Built
- Built in 2003
Lot Details
- 4,792 Sq Ft Lot
- West Facing Home
- Wrought Iron Fence
- Back Yard Fenced
Parking
- 2 Car Garage
Home Design
- Tile Roof
- Stucco
Interior Spaces
- 2,884 Sq Ft Home
- 2-Story Property
- Luxury Vinyl Plank Tile Flooring
Kitchen
- Gas Range
- Microwave
- Dishwasher
- Disposal
Bedrooms and Bathrooms
- 3 Bedrooms
- Main Floor Bedroom
Laundry
- Laundry on upper level
- Washer and Dryer
Accessible Home Design
- Handicap Accessible
Schools
- Conners Elementary School
- Leavitt Justice Myron E Middle School
- Centennial High School
Utilities
- Two cooling system units
- Central Heating and Cooling System
- Multiple Heating Units
- Heating System Uses Gas
- Cable TV Not Available
Listing and Financial Details
- Security Deposit $2,800
- Property Available on 11/15/25
- Tenant pays for cable TV, electricity, gas, grounds care, key deposit, sewer, water
Community Details
Overview
- Property has a Home Owners Association
- Lone Mountain Association, Phone Number (702) 364-6262
- Kimball Hill Homes Lone Mountain West Subdivision
- The community has rules related to covenants, conditions, and restrictions
Pet Policy
- Call for details about the types of pets allowed
Security
- Gated Community
Map
Source: Las Vegas REALTORS®
MLS Number: 2735416
- 4016 Owlshead Mountain St
- 10741 Hunter Mountain Ave
- 10772 Tin Mountain Ct
- 10544 Headwind Ave
- 10550 W Alexander Rd Unit 1152
- 10550 W Alexander Rd Unit 2008
- 10550 W Alexander Rd Unit 2040
- 10550 W Alexander Rd Unit 2066
- 10550 W Alexander Rd Unit 1068
- 10550 W Alexander Rd Unit 2220
- 10550 W Alexander Rd Unit 2193
- 10550 W Alexander Rd Unit 2210
- 10550 W Alexander Rd Unit 1157
- 10550 W Alexander Rd Unit 2059
- 10550 W Alexander Rd Unit 2007
- 4208 Holleys Hill St
- 10626 W Gilmore Ave
- 3908 Total Eclipse St
- 4307 Holleys Hill St
- 4033 Baxter Peak St
- 4074 Sparrow Rock St
- 3948 Beverly Elms St
- 10644 Gale Wind Ct
- 4148 Swept Plains St
- 10550 W Alexander Rd Unit 2046
- 10544 Headwind Ave
- 10550 W Alexander Rd Unit 1130
- 10550 W Alexander Rd Unit 1202
- 10550 W Alexander Rd Unit 2068
- 10550 W Alexander Rd Unit 2051
- 10550 W Alexander Rd Unit 2163
- 10550 W Alexander Rd Unit 1100
- 10550 W Alexander Rd Unit 2008
- 10550 W Alexander Rd Unit 2160
- 10557 Seasonable Dr
- 10556 Gibbous Moon Dr
- 3816 Ice Storm Ct
- 3812 Ice Storm Ct
- 10619 Gibbous Moon Dr
- 10614 W Gilmore Ave
