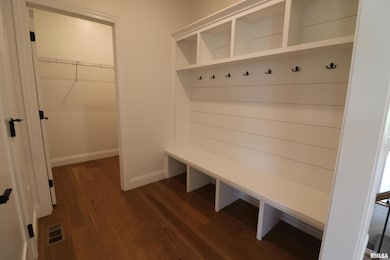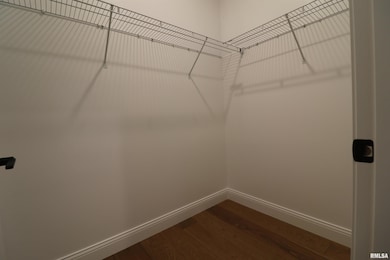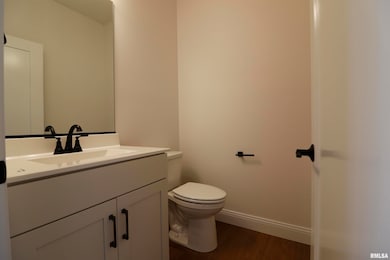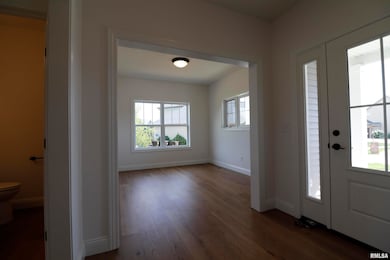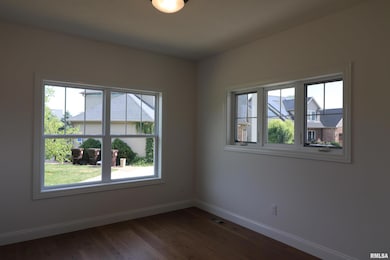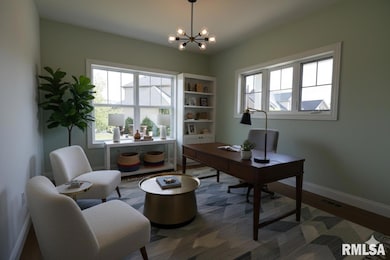4016 W Crimson Rd Dunlap, IL 61525
North Peoria NeighborhoodEstimated payment $2,814/month
Total Views
19,135
4
Beds
2.5
Baths
2,200
Sq Ft
$234
Price per Sq Ft
Highlights
- New Construction
- Solid Surface Countertops
- 3 Car Attached Garage
- Wilder-Waite Elementary School Rated A
- Cul-De-Sac
- Patio
About This Home
Built by Jodi Construction, this stunning 5 bed, 2.5 bath home sits at the end of a cul-de-sac in the desirable Summer Ridge Subdivision. With 2,000+ sq ft, it features marble countertops, soft-close drawers, a spacious kitchen island, and an open-concept layout. Enjoy cozy evenings by the built-in electric fireplace in the great room and take advantage of the 3-car garage for ample storage. Located in the Dunlap School District, this home offers quality, comfort, and style in a prime location.
Home Details
Home Type
- Single Family
Est. Annual Taxes
- $1,261
Year Built
- Built in 2025 | New Construction
Lot Details
- 0.33 Acre Lot
- Lot Dimensions are 18x156x48x131
- Cul-De-Sac
Parking
- 3 Car Attached Garage
Home Design
- Brick Exterior Construction
- Poured Concrete
- Shingle Roof
- Vinyl Siding
Interior Spaces
- 2,200 Sq Ft Home
- Ceiling Fan
- Electric Fireplace
- Great Room with Fireplace
Kitchen
- Range
- Microwave
- Dishwasher
- Solid Surface Countertops
Bedrooms and Bathrooms
- 4 Bedrooms
Basement
- Basement Fills Entire Space Under The House
- Basement Window Egress
Outdoor Features
- Patio
Schools
- Wilder Waite Elementary School
- Dunlap Valley Middle School
- Dunlap High School
Utilities
- Forced Air Heating and Cooling System
- Heating System Uses Natural Gas
- Electric Water Heater
- Cable TV Available
Community Details
- Summer Ridge Subdivision
Listing and Financial Details
- Assessor Parcel Number 08-25-351-005
Map
Create a Home Valuation Report for This Property
The Home Valuation Report is an in-depth analysis detailing your home's value as well as a comparison with similar homes in the area
Home Values in the Area
Average Home Value in this Area
Tax History
| Year | Tax Paid | Tax Assessment Tax Assessment Total Assessment is a certain percentage of the fair market value that is determined by local assessors to be the total taxable value of land and additions on the property. | Land | Improvement |
|---|---|---|---|---|
| 2024 | $1,261 | $14,500 | $14,500 | -- |
| 2023 | $24 | $270 | $270 | -- |
| 2022 | $23 | $260 | $260 | $0 |
| 2021 | $22 | $250 | $250 | $0 |
| 2020 | $22 | $240 | $240 | $0 |
| 2019 | $22 | $240 | $240 | $0 |
| 2018 | $22 | $240 | $240 | $0 |
| 2017 | $22 | $250 | $250 | $0 |
| 2016 | $22 | $250 | $250 | $0 |
| 2015 | $21 | $240 | $240 | $0 |
| 2014 | $21 | $240 | $240 | $0 |
| 2013 | -- | $240 | $240 | $0 |
Source: Public Records
Property History
| Date | Event | Price | List to Sale | Price per Sq Ft |
|---|---|---|---|---|
| 05/21/2025 05/21/25 | For Sale | $515,000 | -- | $234 / Sq Ft |
Source: RMLS Alliance
Purchase History
| Date | Type | Sale Price | Title Company |
|---|---|---|---|
| Grant Deed | $65,000 | Frontier Title Company |
Source: Public Records
Source: RMLS Alliance
MLS Number: PA1258067
APN: 08-25-351-005
Nearby Homes
- 4022 W Hearthwood Dr
- 4014 W Fiona Way
- 3826 W Fiona Way
- 10814 N Trailside Ln
- 10900 N Woodale Dr
- 3232 W Pilgrims Way
- 3224 W Pilgrims Way
- 10427 N Attingham Dr
- 3205 W Pilgrims Way
- 3216 W Rosebury Ln
- 3212 W Rosebury Ln
- 10330 N Attingham Park
- 3025 W Pilgrims Way
- 3015 W Pilgrims Way
- 9825 N Route 91
- 11401 N Joseph St
- 11310 N Copper Creek Point
- 11400 N Copper Creek Point
- 2610 W Arden Way
- 2817 W Lake Trail Ct
- 2708 W Sesame St
- 9012 N Scrimshaw Dr
- 2119 W Miners Dr
- 1611 W Geneva Rd
- 1700 W Coneflower Dr
- 12300 N Brentfield Dr
- 5400 W Sienna Ln W
- 7400 N Villa Lake Dr
- 3015-3031 W Willow Knolls Dr
- 3120 W Willow Knolls Dr
- 9019 N Locust Ln
- 1013 W Wonderview Dr
- 2215 W Willow Knolls Dr
- 2221-2227 Willow Knolls Dr W
- 2630 W Willowlake Dr
- 2311 W Willow Knolls Dr
- 2632 W Willowlake Dr Unit 614
- 6831 N Frostwood Pkwy Unit 82
- 1526 W Candletree Dr
- 7030 N Stalworth Dr

