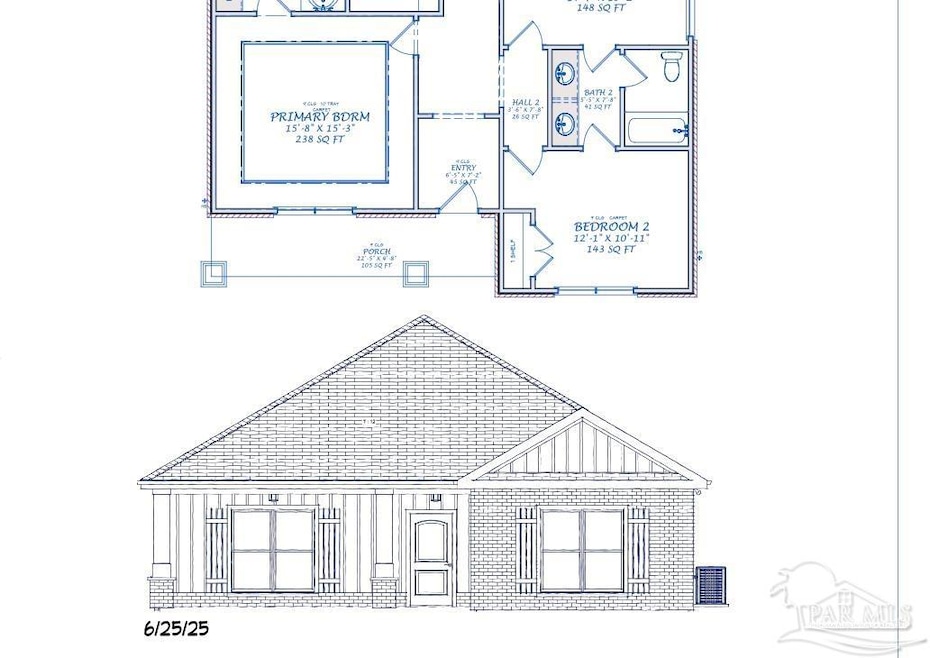4016 Watergate Dr Milton, FL 32583
Estimated payment $2,456/month
Highlights
- Under Construction
- High Ceiling
- Formal Dining Room
- Craftsman Architecture
- Granite Countertops
- Shutters
About This Home
Welcome to the Fontana, a brand-new floor plan designed for modern living and everyday comfort. This thoughtfully crafted open-concept home showcases a beautifully finished kitchen with granite countertops, a large center island, soft-close cabinetry, and a stainless-steel appliance package perfect for both entertaining and daily use. The home features luxury vinyl plank flooring in the main living areas, tile flooring in bathrooms, and plush carpet in the bedrooms, creating a balanced blend of durability and comfort. With 3 bedrooms, 2 full bathrooms, a convenient half bath, and a private garage, the Fontana offers smart use of space and functional design throughout. With quality finishes, modern style, and a fresh new layout, the Fontana delivers low-maintenance living in a well-designed home. Schedule your showing today to experience this exciting new floor plan.
Open House Schedule
-
Thursday, February 26, 202611:00 am to 2:00 pm2/26/2026 11:00:00 AM +00:002/26/2026 2:00:00 PM +00:00Hosted By: Teresa HarrisAdd to Calendar
-
Friday, February 27, 202611:00 am to 2:00 pm2/27/2026 11:00:00 AM +00:002/27/2026 2:00:00 PM +00:00Hosted By: Teresea HarrisAdd to Calendar
Home Details
Home Type
- Single Family
Year Built
- Built in 2025 | Under Construction
HOA Fees
- $63 Monthly HOA Fees
Parking
- 2 Car Garage
Home Design
- Craftsman Architecture
- Gable Roof Shape
- Slab Foundation
- Frame Construction
- Shingle Roof
- Ridge Vents on the Roof
Interior Spaces
- 2,055 Sq Ft Home
- 1-Story Property
- High Ceiling
- Ceiling Fan
- Double Pane Windows
- Shutters
- Formal Dining Room
- Inside Utility
- Carpet
- Granite Countertops
Bedrooms and Bathrooms
- 3 Bedrooms
Schools
- East Milton Elementary School
- King Middle School
- Milton High School
Utilities
- Central Heating and Cooling System
- Heat Pump System
- Baseboard Heating
- Tankless Water Heater
Additional Features
- Energy-Efficient Insulation
- Porch
- 8,712 Sq Ft Lot
Community Details
- Yellow River Ranch Subdivision
Listing and Financial Details
- Home warranty included in the sale of the property
- Assessor Parcel Number 211N27619600Q000020
Map
Property History
| Date | Event | Price | List to Sale | Price per Sq Ft |
|---|---|---|---|---|
| 02/13/2026 02/13/26 | Price Changed | $389,000 | -2.5% | $189 / Sq Ft |
| 12/05/2025 12/05/25 | Price Changed | $399,000 | -3.9% | $194 / Sq Ft |
| 11/07/2025 11/07/25 | Price Changed | $415,000 | -3.3% | $202 / Sq Ft |
| 08/04/2025 08/04/25 | For Sale | $429,000 | -- | $209 / Sq Ft |
Source: Pensacola Association of REALTORS®
MLS Number: 668777
- 4009 Watergate Dr
- 3993 Watergate Dr
- 8957 Gumwood St
- 4003 Meadow Moss Cir
- 4084 Blue Hillside Ln
- 4143 Foggy Bottom Dr
- 3990 Song Bird Way
- 4263 Elvis Presley Dr
- 4257 Elvis Presley Dr
- 0000 28th Ave
- 00 S Hwy 87
- 0000 Hwy 87
- 4271 Elvis Presley Dr
- 4279 Elvis Presley Dr
- 8458 Cape Horn Dr
- 9188 Trident Rd
- 4655 Carl Booker Rd
- 4637 Carl Booker Rd
- 4613 Carl Booker Rd
- 4697 Carl Booker Rd
- 8057 Fir Tree Dr
- 5396 Horizons Edge Ln
- 5230 Richburg St
- 6235 June Bug Dr
- 6323 June Bug Dr
- 3971 Sunny Manor Cir
- 7769 Lakeside Dr
- 4344 Jitterbug St
- 5049 Canal St Unit B
- 3939 Reinhardt Village Rd
- 6281 Firefly Dr
- 6317 Firefly Dr
- 6365 Firefly Dr
- 6461 Firefly Dr
- 6640 Tidal Bay Dr
- 6436 Highway 90
- 5325 Lakewood Dr
- 6204 Pomeral Summit
- 5973 Rustic Ridge Cir
- 6290 Berryhill Rd
Ask me questions while you tour the home.


