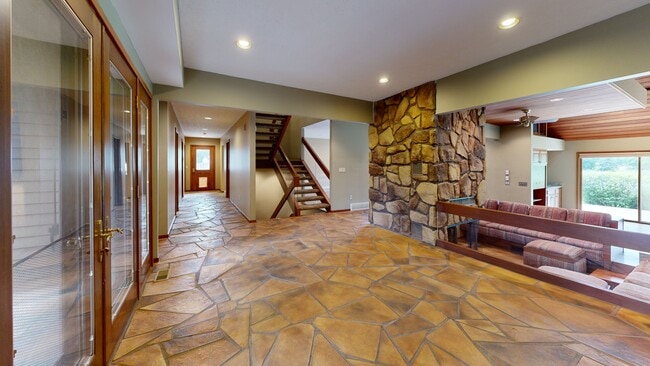
40163 Banks Rd Grafton, OH 44044
Estimated payment $4,934/month
Highlights
- Very Popular Property
- Above Ground Pool
- Deck
- Midview West Elementary School Rated 9+
- Sauna
- Contemporary Architecture
About This Home
Welcome to this exceptional 4-bedroom, 4.5-bathroom home spanning 4,043 square feet of thoughtfully designed living space. This distinctive property offers an impressive blend of luxury amenities and practical features that cater to both entertaining and everyday comfort. The heart of the home features a stunning great room with soaring two-story ceilings, anchored by a magnificent stone chimney and fireplace. A unique 12x12 sunken conversation area creates an intimate gathering space perfect for quiet evenings or lively discussions. The chef's kitchen stands as a culinary masterpiece, equipped with granite countertops, a commercial-grade six-burner range with griddle, and dual ovens that would make any cooking enthusiast smile with anticipation. The primary suite represents the pinnacle of luxury living, featuring an extraordinary layout with dual en-suite bathrooms, a private balcony, four generous closets, and built-in dressers. One bathroom showcases a shower and bidet with an adjacent private dressing room that could serve as a nursery. The second primary bathroom boasts an oversized jetted tub, personal sauna, additional closets, and a separate shower, creating a spa-like retreat within your own home. Additional living space includes a charming loft overlooking the great room with its own fireplace, plus a partially finished basement with egress window for future possibilities. The property also features a separate in-law suite with a 12x15 living room, 12x8 kitchen, bathroom, and private deck, providing independence while maintaining connection. The outdoor amenities truly set this property apart. A wraparound deck provides multiple entertaining areas, while the swimming pool offers refreshing summer enjoyment. Additional features include a dog run for four-legged family members and a peaceful pond that adds natural beauty to the landscape. Located in Grafton, this home offers convenient access to quality education at nearby Midview High School.
Listing Agent
Northern Ohio Realty Brokerage Email: 440-366-0099, northernohiorealty@gmail.com License #2014000042 Listed on: 07/18/2025
Home Details
Home Type
- Single Family
Est. Annual Taxes
- $7,307
Year Built
- Built in 1987
Lot Details
- 7.01 Acre Lot
- North Facing Home
- Chain Link Fence
- Level Lot
- Sprinkler System
- Additional Land
Parking
- 3 Car Attached Garage
- Garage Door Opener
- Circular Driveway
Home Design
- Contemporary Architecture
- Fiberglass Roof
- Asphalt Roof
Interior Spaces
- 2-Story Property
- Wet Bar
- Built-In Features
- Bookcases
- Woodwork
- Beamed Ceilings
- Cathedral Ceiling
- Recessed Lighting
- 2 Fireplaces
- Stone Fireplace
- Gas Fireplace
- Double Pane Windows
- Wood Frame Window
- Entrance Foyer
- Storage
- Sauna
- Partially Finished Basement
- Partial Basement
- Fire and Smoke Detector
Kitchen
- Eat-In Kitchen
- Double Oven
- Range
- Microwave
- Dishwasher
- Granite Countertops
Bedrooms and Bathrooms
- 4 Bedrooms | 1 Main Level Bedroom
- Dual Closets
- In-Law or Guest Suite
- 4.5 Bathrooms
- Bidet
- Hydromassage or Jetted Bathtub
Pool
- Above Ground Pool
- Outdoor Pool
Outdoor Features
- Balcony
- Deck
- Wrap Around Porch
Utilities
- Central Air
- Heating System Uses Gas
Community Details
- No Home Owners Association
- White Oak Subdivision
Map
Home Values in the Area
Average Home Value in this Area
Property History
| Date | Event | Price | Change | Sq Ft Price |
|---|---|---|---|---|
| 07/18/2025 07/18/25 | For Sale | $800,000 | -- | $171 / Sq Ft |
About the Listing Agent

I'm an expert real estate agent with Northern Ohio Realty in Lorain County, OH and the nearby area, providing home-buyers and sellers with professional, responsive and attentive real estate services. Want an agent who'll really listen to what you want in a home? Need an agent who knows how to effectively market your home so it sells? Give me a call! I'm eager to help and would love to talk to you.
Michael's Other Listings
Source: MLS Now
MLS Number: 5141251
- 40185 Banks Rd
- 40175 Banks Rd
- VL Parsons Rd
- 14808 Wheeler Rd
- 14294 Lagrange Rd
- 12691 Cissell Ln
- Bramante Ranch Plan at Fox Run
- Alberti Ranch Plan at Fox Run
- Palladio Ranch Plan at Fox Run
- Savannah Plan at Fox Run
- Cumberland Plan at Fox Run
- 1167 Fox Run
- 1166 Hunting Hollow
- 1129 Fox Run
- 551 N Main St
- 1077 Yarmouth Rd
- 1009 Washington Dr
- 697 Main St
- 1032 Greenwich Ave
- 831 Robinson Dr
- 352 S Maple St
- 100 Hunters Crossing Dr
- 1580 Prospect St
- 731 Infirmary Rd
- 630 Abbe Rd S
- 435 2nd St Unit Up stairs
- 125 Cedar Brook Dr
- 120 Kenny Brook Ln
- 105 Brenthaven St
- 535 Abbe Rd S
- 91 Maple St
- 230 Brunswick Dr
- 1952-1960 Fowl Rd
- 957 Foster Ave
- 34300 Cooley Rd
- 331 Pasadena Ave
- 245 Brittany Ln Unit 2
- 245 Brittany Ln Unit 1
- 1100 Oakwood Dr
- 129-133 David Dr





